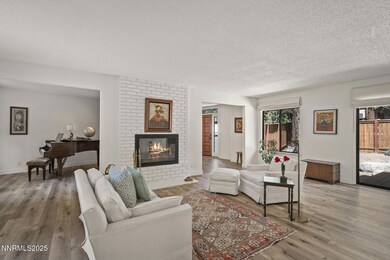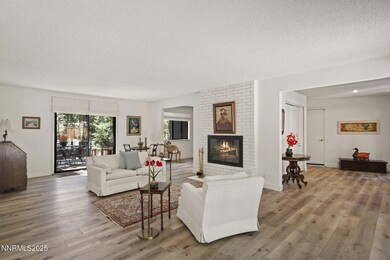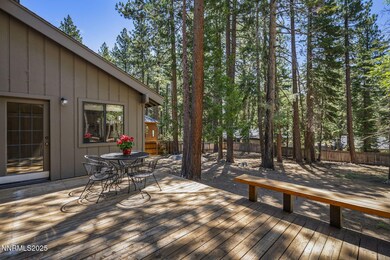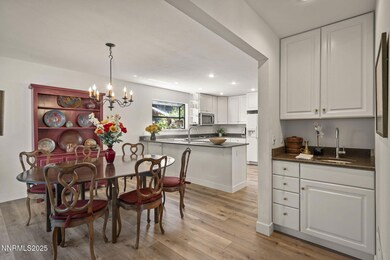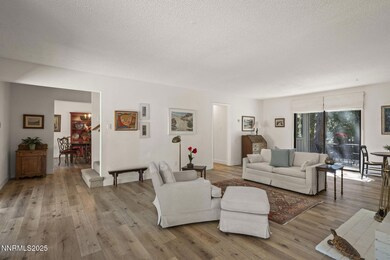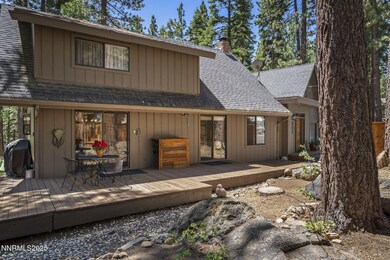
885 S Dyer Cir Incline Village, NV 89451
Estimated payment $10,687/month
Highlights
- Great Room
- No HOA
- In-Law or Guest Suite
- Incline High School Rated A-
- 2 Car Attached Garage
- Walk-In Closet
About This Home
Public Remarks: A true gem in the heart of Incline Village! This well-maintained home is located on a quiet street and boasts incredible curb appeal with a charming covered front porch perfect for morning coffee or evening chats. Step inside to discover an inviting and functional layout with 3 comfortable bedrooms, a dedicated office (ideal for remote work or extra guest space), and a separate guest studio above the garage—complete with its own bathroom and wet bar. The fenced backyard is an ideal space for outdoor games, pets, barbecues, or simply soaking up the Tahoe sunshine. Inside, you'll find a light-filled interior with cozy living spaces. Whether you're curling up by the fireplace in winter or enjoying long summer evenings on the deck, this home is built for making memories. And let's not forget the huge lifestyle benefits of living in Incline Village, from access to private beaches, 2 golf courses, Diamond Peak Ski Resort and rec center, to miles of scenic trails for hiking and biking.
Home Details
Home Type
- Single Family
Est. Annual Taxes
- $5,284
Year Built
- Built in 1966
Lot Details
- 0.44 Acre Lot
- Dog Run
- Back and Front Yard Fenced
- Property is zoned ROS 2356 ADJ LOT 87
Parking
- 2 Car Attached Garage
Home Design
- Composition Roof
Interior Spaces
- 2,230 Sq Ft Home
- 2-Story Property
- Gas Log Fireplace
- Great Room
- Family Room
- Combination Kitchen and Dining Room
Kitchen
- Breakfast Bar
- Electric Oven
Flooring
- Carpet
- Vinyl
Bedrooms and Bathrooms
- 4 Bedrooms
- Walk-In Closet
- In-Law or Guest Suite
Laundry
- Laundry closet
- Dryer
- Washer
Outdoor Features
- Outdoor Storage
Schools
- Incline Elementary School
- Incline Village Middle School
- Incline Village High School
Utilities
- No Cooling
- Forced Air Heating System
- Heating System Uses Natural Gas
- Natural Gas Connected
- Electric Water Heater
Community Details
- No Home Owners Association
- Incline Village Cdp Community
- Edgewood Park Subdivision
- The community has rules related to covenants, conditions, and restrictions
Listing and Financial Details
- Assessor Parcel Number 124-083-32
Map
Home Values in the Area
Average Home Value in this Area
Tax History
| Year | Tax Paid | Tax Assessment Tax Assessment Total Assessment is a certain percentage of the fair market value that is determined by local assessors to be the total taxable value of land and additions on the property. | Land | Improvement |
|---|---|---|---|---|
| 2025 | $5,284 | $221,654 | $182,000 | $39,654 |
| 2024 | $5,284 | $207,285 | $168,000 | $39,285 |
| 2023 | $5,149 | $190,004 | $154,000 | $36,005 |
| 2022 | $5,338 | $142,929 | $112,000 | $30,929 |
| 2021 | $5,205 | $132,307 | $100,800 | $31,507 |
| 2020 | $5,124 | $127,406 | $95,200 | $32,206 |
| 2019 | $4,999 | $122,262 | $89,600 | $32,662 |
| 2018 | $4,878 | $122,204 | $89,600 | $32,604 |
| 2017 | $4,760 | $117,242 | $84,000 | $33,242 |
| 2016 | $4,660 | $112,488 | $78,400 | $34,088 |
| 2015 | $1,163 | $111,864 | $78,400 | $33,464 |
| 2014 | $4,541 | $112,982 | $78,400 | $34,582 |
| 2013 | -- | $104,747 | $70,000 | $34,747 |
Property History
| Date | Event | Price | Change | Sq Ft Price |
|---|---|---|---|---|
| 07/05/2025 07/05/25 | For Sale | $1,850,000 | -- | $830 / Sq Ft |
Purchase History
| Date | Type | Sale Price | Title Company |
|---|---|---|---|
| Quit Claim Deed | -- | -- | |
| Quit Claim Deed | -- | Stewart Title |
Mortgage History
| Date | Status | Loan Amount | Loan Type |
|---|---|---|---|
| Previous Owner | $65,000 | No Value Available |
Similar Homes in Incline Village, NV
Source: Northern Nevada Regional MLS
MLS Number: 250053049
APN: 124-083-32
- 887 S Dyer Cir
- 893 Donna Dr
- 881 Donna Dr
- 585 Village Blvd
- 886 Rosewood Cir
- 908 Harold Dr Unit 23
- 908 Harold Dr Unit 38
- 908 Harold Dr Unit 18
- 580 Lucille Dr
- 549 McDonald Dr
- 845 Donna Dr
- 661 Rosewood Cir
- 579 Lucille Dr
- 844 Rosewood Cir
- 866 Northwood Blvd Unit 32
- 866 Northwood Blvd Unit 6
- 976 Caddie Ct
- 802 Oneil Way
- 611 Village Blvd Unit Village Highland Apartmen
- 516 Jensen Cir
- 932 Harold Dr Unit ID1250766P
- 680 Titlist Dr Unit A
- 929 Northwood Blvd Unit 147
- 808 Northwood Blvd Unit 1
- 365 Cottonwood Ct Unit 102
- 870 Southwood Blvd Unit 7
- 123 Juanita Dr Unit 84
- 144 Village Blvd Unit 58
- 321 Ski Way Unit ID1250765P
- 8368 Rainbow Ave
- 1300 Regency Way Unit 30
- 3162 Allen Way
- 730 Silver Oak Dr
- 5445 Tannerwood Dr Unit ID1230865P
- 3230 Imperial Way
- 700 Hot Springs Rd
- 603 E College Pkwy
- 2021 Lone Mountain Dr

