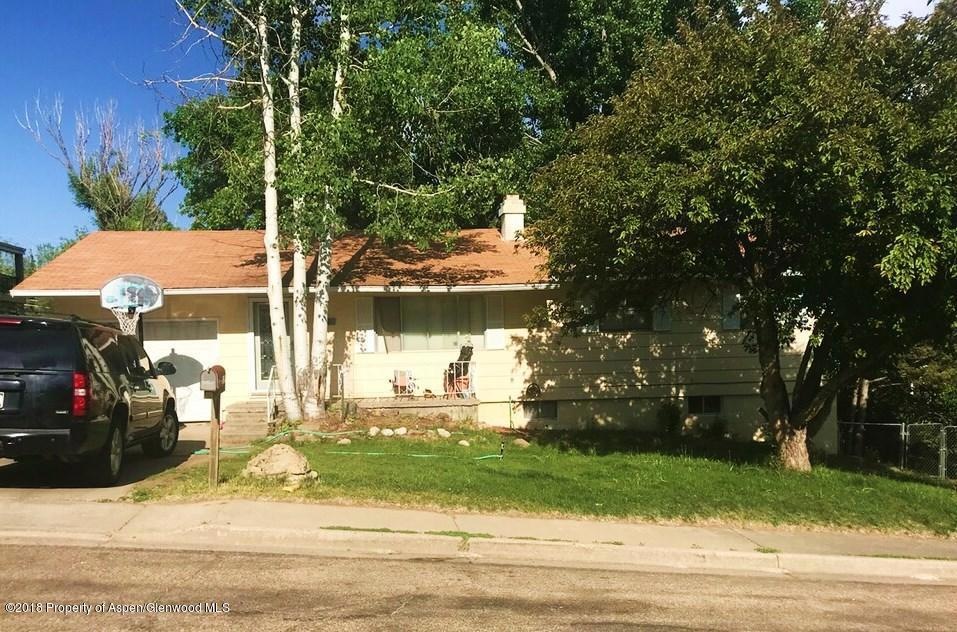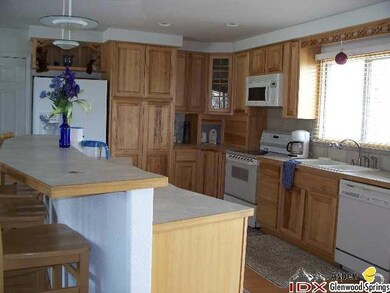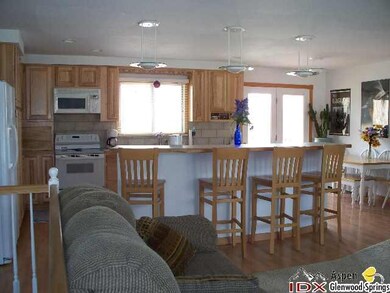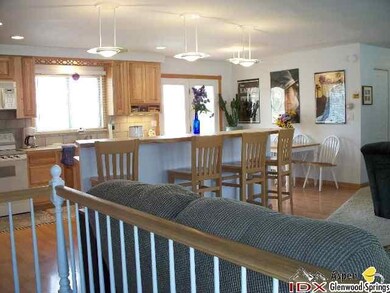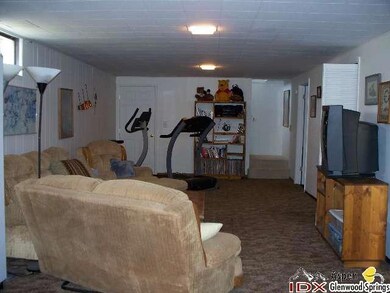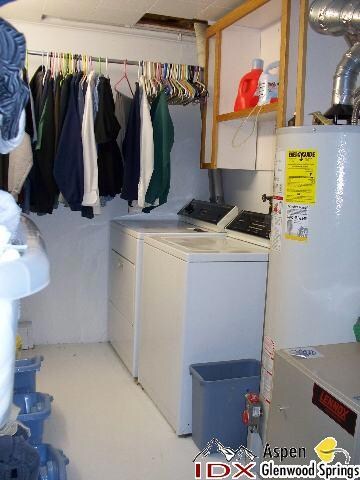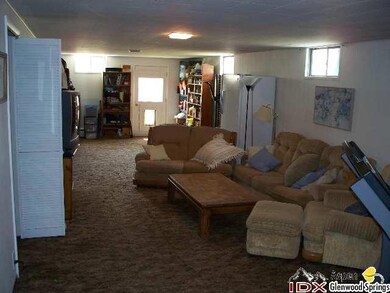
Highlights
- Green Building
- Patio
- Landscaped
- Main Floor Primary Bedroom
- Laundry Room
- 1 Car Garage
About This Home
As of February 2023Beautiful open floor plan with a huge back yard and oversized cedar deck. Custom kitchen with hickory cabinets, remodeled livingroom & bathroom upstairs. (Original wood floors under carpet upstairs). 4th bedroom upstairs is small, and would be good for an office or nursery. This sunny, open and bright home is just waiting for you!
Last Agent to Sell the Property
Cornerstone Realty LTD. Brokerage Phone: (970) 824-4455 License #FA40017556 Listed on: 06/05/2018
Last Buyer's Agent
Cornerstone Realty LTD. Brokerage Phone: (970) 824-4455 License #FA40017556 Listed on: 06/05/2018
Home Details
Home Type
- Single Family
Est. Annual Taxes
- $1,162
Year Built
- Built in 1965
Lot Details
- 0.27 Acre Lot
- West Facing Home
- Fenced
- Landscaped
- Property is in good condition
- Property is zoned R1
Parking
- 1 Car Garage
Home Design
- Frame Construction
Interior Spaces
- 2-Story Property
- Gas Fireplace
- Window Treatments
- Finished Basement
- Walk-Out Basement
- Laundry Room
Kitchen
- Range
- Microwave
- Freezer
- Dishwasher
Bedrooms and Bathrooms
- 3 Bedrooms
- Primary Bedroom on Main
- 3 Full Bathrooms
Additional Features
- Green Building
- Patio
- Cable TV Available
Community Details
- Property has a Home Owners Association
- Association fees include sewer
Listing and Financial Details
- Exclusions: Washer, Dryer
- Assessor Parcel Number 065736303002
Ownership History
Purchase Details
Home Financials for this Owner
Home Financials are based on the most recent Mortgage that was taken out on this home.Purchase Details
Purchase Details
Home Financials for this Owner
Home Financials are based on the most recent Mortgage that was taken out on this home.Purchase Details
Purchase Details
Home Financials for this Owner
Home Financials are based on the most recent Mortgage that was taken out on this home.Similar Homes in Craig, CO
Home Values in the Area
Average Home Value in this Area
Purchase History
| Date | Type | Sale Price | Title Company |
|---|---|---|---|
| Special Warranty Deed | $191,350 | -- | |
| Special Warranty Deed | -- | None Listed On Document | |
| Warranty Deed | $194,000 | Colorado Escrow & Title | |
| Warranty Deed | $249,900 | None Available | |
| Interfamily Deed Transfer | -- | None Available |
Mortgage History
| Date | Status | Loan Amount | Loan Type |
|---|---|---|---|
| Closed | $208,500 | Construction | |
| Previous Owner | $190,486 | FHA | |
| Previous Owner | $180,000 | Unknown |
Property History
| Date | Event | Price | Change | Sq Ft Price |
|---|---|---|---|---|
| 05/21/2025 05/21/25 | For Sale | $459,000 | +139.9% | $205 / Sq Ft |
| 02/09/2023 02/09/23 | Sold | $191,350 | +0.1% | $86 / Sq Ft |
| 12/20/2022 12/20/22 | Price Changed | $191,250 | -15.0% | $86 / Sq Ft |
| 11/01/2022 11/01/22 | For Sale | $225,000 | +16.0% | $101 / Sq Ft |
| 07/31/2018 07/31/18 | Sold | $194,000 | -11.8% | $87 / Sq Ft |
| 06/05/2018 06/05/18 | Pending | -- | -- | -- |
| 06/05/2018 06/05/18 | For Sale | $220,000 | -- | $98 / Sq Ft |
Tax History Compared to Growth
Tax History
| Year | Tax Paid | Tax Assessment Tax Assessment Total Assessment is a certain percentage of the fair market value that is determined by local assessors to be the total taxable value of land and additions on the property. | Land | Improvement |
|---|---|---|---|---|
| 2024 | $876 | $10,100 | $0 | $0 |
| 2023 | $876 | $10,100 | $1,670 | $8,430 |
| 2022 | $1,275 | $15,130 | $2,370 | $12,760 |
| 2021 | $1,289 | $15,570 | $2,440 | $13,130 |
| 2020 | $1,202 | $14,710 | $2,440 | $12,270 |
| 2019 | $1,191 | $14,710 | $2,440 | $12,270 |
| 2018 | $1,126 | $13,840 | $2,450 | $11,390 |
| 2017 | $1,162 | $13,840 | $2,450 | $11,390 |
| 2016 | $1,245 | $15,340 | $2,710 | $12,630 |
| 2015 | $1,263 | $15,340 | $2,710 | $12,630 |
| 2013 | $1,263 | $15,340 | $2,710 | $12,630 |
Agents Affiliated with this Home
-
Yvonne Gustin

Seller's Agent in 2023
Yvonne Gustin
Country Living Realty
(970) 629-5842
628 Total Sales
-
Sari & Chuck Cobb
S
Seller's Agent in 2018
Sari & Chuck Cobb
Cornerstone Realty LTD.
(970) 824-4455
145 Total Sales
Map
Source: Aspen Glenwood MLS
MLS Number: 154455
APN: R006664
- 836 Ledford St
- 795 Pershing St
- 951 Alta Vista Dr
- 565 Sandrock Dr
- 828 Taylor St
- 1155 Taylor St
- 1001 Alta Ct
- 896 Villa View Dr
- 720 Taylor St
- 301 W 10th St
- Tbd Sunset Cir
- 235 W 8th St
- 1060 Alta Vista Dr
- 668 Taylor St
- 695 Taylor St
- TBD Finley Ln
- 590 Steele St
- 1184 Crest Dr
- 1290 Alta Vista Dr
- 759 School St
