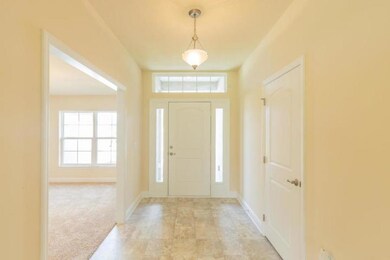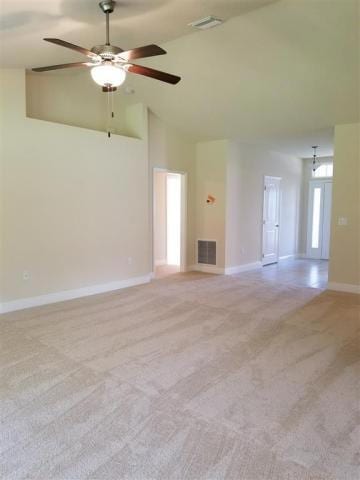
885 SW Jaslo Ave Port Saint Lucie, FL 34953
Rosser Reserve NeighborhoodHighlights
- New Construction
- Vaulted Ceiling
- Attic
- Room in yard for a pool
- Roman Tub
- Formal Dining Room
About This Home
As of August 2024Brand new, builder owned home to be completed in Oct/Nov '19If you are looking for an open-concept, modern home - look no further!You'll love the large living room, huge island kitchen, formal dining room, in-home laundry, oversized patio, and 2 car garage.Large master suite includes bath with his & hers sinks, garden tub and separate shower, large walk-in closet.Bedrooms 3 and 4 are connected by a jack-n-jill bath - great for long term guests!Great closet and pantry space throughout.Finishing touches include tall baseboards, marble windowsills, Low-E double pane windows, Moen faucets, ceiling fans in great room and master bedroom, much more.Great access to I-95 and the Pike, close to great shopping and dining.Builder pays closing costs with an approved lender!Just $1,000
Last Agent to Sell the Property
Adams Homes Realty Inc License #3075257 Listed on: 07/21/2019

Home Details
Home Type
- Single Family
Est. Annual Taxes
- $467
Year Built
- Built in 2019 | New Construction
Lot Details
- 10,000 Sq Ft Lot
- Property is zoned RS-2
Parking
- 2 Car Attached Garage
- Driveway
- On-Street Parking
Home Design
- Shingle Roof
- Composition Roof
Interior Spaces
- 2,117 Sq Ft Home
- 1-Story Property
- Vaulted Ceiling
- Ceiling Fan
- Entrance Foyer
- Formal Dining Room
- Pull Down Stairs to Attic
Kitchen
- Electric Range
- Microwave
- Dishwasher
Flooring
- Carpet
- Vinyl
Bedrooms and Bathrooms
- 4 Bedrooms
- Walk-In Closet
- 3 Full Bathrooms
- Dual Sinks
- Roman Tub
- Separate Shower in Primary Bathroom
Laundry
- Laundry Room
- Washer and Dryer Hookup
Outdoor Features
- Room in yard for a pool
- Patio
Utilities
- Central Heating and Cooling System
- Electric Water Heater
- Cable TV Available
Community Details
- Built by Adams Homes
- Port St Lucie Section 21 Subdivision, 2117 A Floorplan
Listing and Financial Details
- Assessor Parcel Number 342060007900005
Ownership History
Purchase Details
Home Financials for this Owner
Home Financials are based on the most recent Mortgage that was taken out on this home.Purchase Details
Home Financials for this Owner
Home Financials are based on the most recent Mortgage that was taken out on this home.Purchase Details
Purchase Details
Purchase Details
Home Financials for this Owner
Home Financials are based on the most recent Mortgage that was taken out on this home.Purchase Details
Purchase Details
Purchase Details
Home Financials for this Owner
Home Financials are based on the most recent Mortgage that was taken out on this home.Similar Homes in Port Saint Lucie, FL
Home Values in the Area
Average Home Value in this Area
Purchase History
| Date | Type | Sale Price | Title Company |
|---|---|---|---|
| Warranty Deed | $455,000 | Fairwater Title | |
| Warranty Deed | $440,000 | Kpc Title | |
| Warranty Deed | $29,000 | Attorney | |
| Warranty Deed | $7,500 | First International Title Po | |
| Corporate Deed | $89,900 | First American Title Ins Co | |
| Warranty Deed | $27,900 | -- | |
| Warranty Deed | $17,500 | -- | |
| Warranty Deed | $4,600 | -- |
Mortgage History
| Date | Status | Loan Amount | Loan Type |
|---|---|---|---|
| Open | $432,250 | New Conventional | |
| Previous Owner | $418,000 | New Conventional | |
| Previous Owner | $67,400 | Purchase Money Mortgage | |
| Previous Owner | $3,600 | Purchase Money Mortgage |
Property History
| Date | Event | Price | Change | Sq Ft Price |
|---|---|---|---|---|
| 08/07/2024 08/07/24 | Sold | $455,000 | 0.0% | $210 / Sq Ft |
| 06/28/2024 06/28/24 | Price Changed | $455,000 | -2.1% | $210 / Sq Ft |
| 06/19/2024 06/19/24 | Price Changed | $464,900 | -1.1% | $215 / Sq Ft |
| 04/06/2024 04/06/24 | For Sale | $469,900 | +6.8% | $217 / Sq Ft |
| 01/31/2022 01/31/22 | Sold | $440,000 | 0.0% | $204 / Sq Ft |
| 01/01/2022 01/01/22 | Pending | -- | -- | -- |
| 12/27/2021 12/27/21 | For Sale | $439,900 | +51.9% | $203 / Sq Ft |
| 11/26/2019 11/26/19 | Sold | $289,650 | +3.1% | $137 / Sq Ft |
| 10/27/2019 10/27/19 | Pending | -- | -- | -- |
| 07/21/2019 07/21/19 | For Sale | $280,900 | -- | $133 / Sq Ft |
Tax History Compared to Growth
Tax History
| Year | Tax Paid | Tax Assessment Tax Assessment Total Assessment is a certain percentage of the fair market value that is determined by local assessors to be the total taxable value of land and additions on the property. | Land | Improvement |
|---|---|---|---|---|
| 2024 | $7,035 | $335,286 | -- | -- |
| 2023 | $7,035 | $325,521 | $0 | $0 |
| 2022 | $8,236 | $334,300 | $105,000 | $229,300 |
| 2021 | $6,356 | $245,500 | $60,000 | $185,500 |
| 2020 | $5,966 | $223,200 | $48,000 | $175,200 |
| 2019 | $672 | $21,800 | $21,800 | $0 |
| 2018 | $467 | $18,000 | $18,000 | $0 |
| 2017 | $653 | $14,600 | $14,600 | $0 |
| 2016 | $625 | $13,200 | $13,200 | $0 |
| 2015 | $590 | $10,400 | $10,400 | $0 |
| 2014 | $549 | $8,600 | $0 | $0 |
Agents Affiliated with this Home
-
Terry Holloway

Seller's Agent in 2024
Terry Holloway
RE/MAX
(772) 353-1873
11 in this area
157 Total Sales
-
Sinoda Holloway
S
Seller Co-Listing Agent in 2024
Sinoda Holloway
RE/MAX
(772) 353-1841
4 in this area
42 Total Sales
-
Montgomery Linton
M
Buyer's Agent in 2024
Montgomery Linton
PALS Realty LLC
(954) 777-4877
1 in this area
83 Total Sales
-
Uvanne Rose

Seller's Agent in 2022
Uvanne Rose
Ubar Realty Inc
(954) 709-5558
1 in this area
34 Total Sales
-
Richard Mckinney

Buyer's Agent in 2022
Richard Mckinney
RE/MAX
(772) 370-8631
28 in this area
1,170 Total Sales
-
Wendy Ibanez
W
Seller's Agent in 2019
Wendy Ibanez
Adams Homes Realty Inc
(305) 900-9192
11 in this area
129 Total Sales
Map
Source: BeachesMLS
MLS Number: R10548193
APN: 34-20-600-0790-0005
- 899 SW Jaslo Ave
- 950 SW Jaslo Ave
- 3950 SW Port St Lucie Blvd
- 909 SW Mccall Rd
- 957 SW McHord Ave
- 3912 SW Kabane St
- 3974 SW Jarmer Rd
- 883 SW Mccall Rd
- 934 SW Mcdevitt Ave
- 3900 SW Kabane St
- 4043 SW Port Saint Lucie Blvd
- 4101 SW Winslow St
- 1019 SW Hamrock Ave
- 969 SW Mcdevitt Ave
- 1326 SW Paar Dr Unit 17
- 1326 SW Paar Dr
- 4052 SW Mccandless St
- 1049 SW Janar Ave
- 4123 SW Port St Lucie Blvd
- 1011 SW Macao Ave






