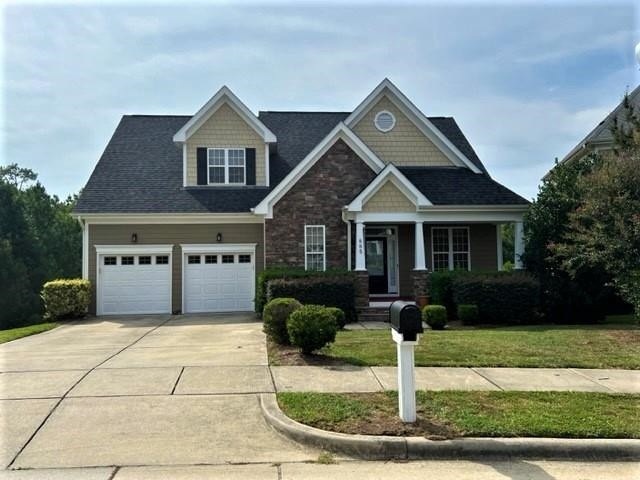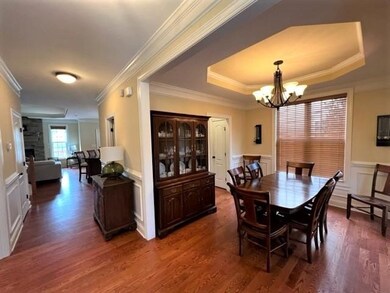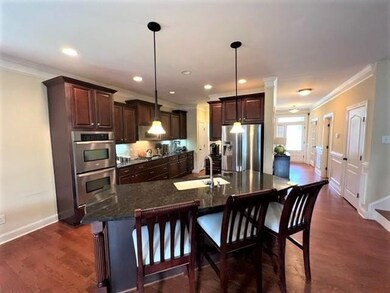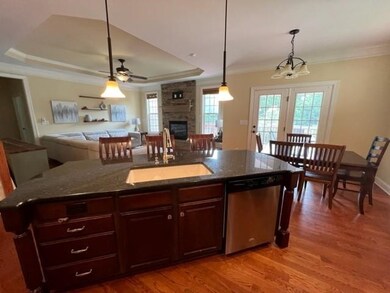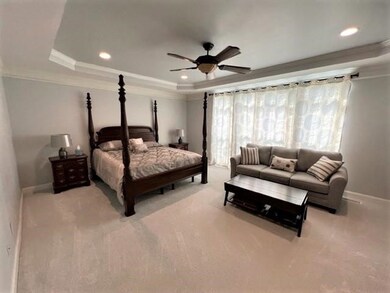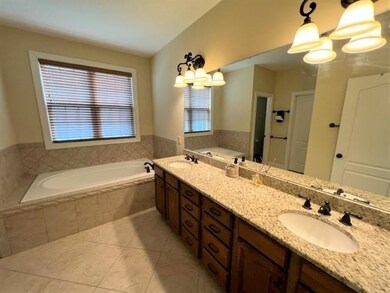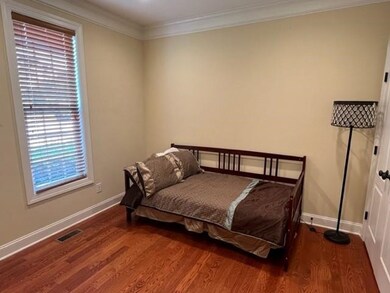
885 Vandalia Dr Cary, NC 27519
Cary Park NeighborhoodEstimated Value: $683,000 - $784,000
Highlights
- Deck
- Traditional Architecture
- Main Floor Primary Bedroom
- Green Hope Elementary Rated A
- Wood Flooring
- Attic
About This Home
As of October 2023Gorgeous custom built home in desirable Cary Park neighborhood! Step through the front door onto the gleaming hardwood floors! Separate dining room with custom moulding and tray ceiling. Cozy living room with stone fireplace open to beautiful chef's kitchen. Large island with breakfast bar in addition to breakfast nook. Granite counters and stainless steel appliances complete this well appointed kitchen. Spacious, sunny first floor main bedroom and bathroom with custom tilework. Additional guest bedroom on first floor. Two large bedrooms upstairs as well as an unfinished walk-in attic for extra storage. Relax on your wonderful screened porch or deck overlooking your private back yard. Excellent location convenient to Hwy 55, 540, RTP and shopping and dining galore in Cary and Morrisville. This one won't last long!
Last Agent to Sell the Property
Mike Trainer
Block & Associates Realty License #185449 Listed on: 08/21/2023

Last Buyer's Agent
Stephenie Meiczinger
TLC Realty Group, Inc. License #305213
Home Details
Home Type
- Single Family
Est. Annual Taxes
- $4,512
Year Built
- Built in 2009
Lot Details
- 8,712 Sq Ft Lot
- Lot Dimensions are 94x125x49x125
HOA Fees
- $43 Monthly HOA Fees
Parking
- 2 Car Garage
- Private Driveway
Home Design
- Traditional Architecture
- Brick or Stone Mason
- Stone
Interior Spaces
- 2,694 Sq Ft Home
- 2-Story Property
- Tray Ceiling
- High Ceiling
- Entrance Foyer
- Living Room with Fireplace
- Breakfast Room
- Dining Room
- Home Office
- Screened Porch
- Crawl Space
- Unfinished Attic
- Fire and Smoke Detector
- Laundry on main level
Kitchen
- Eat-In Kitchen
- Double Oven
- Gas Cooktop
- Microwave
- Dishwasher
Flooring
- Wood
- Carpet
Bedrooms and Bathrooms
- 4 Bedrooms
- Primary Bedroom on Main
- Walk-In Closet
Outdoor Features
- Deck
Schools
- Wake County Schools Elementary And Middle School
- Wake County Schools High School
Utilities
- Forced Air Heating and Cooling System
- Heating System Uses Natural Gas
- Gas Water Heater
- Cable TV Available
Community Details
- Elite Management Association
- Cary Park Subdivision
Ownership History
Purchase Details
Home Financials for this Owner
Home Financials are based on the most recent Mortgage that was taken out on this home.Purchase Details
Home Financials for this Owner
Home Financials are based on the most recent Mortgage that was taken out on this home.Purchase Details
Purchase Details
Home Financials for this Owner
Home Financials are based on the most recent Mortgage that was taken out on this home.Similar Homes in the area
Home Values in the Area
Average Home Value in this Area
Purchase History
| Date | Buyer | Sale Price | Title Company |
|---|---|---|---|
| Sianghio Paul Vincent Hern | $730,000 | Investors Title | |
| Baker Phillips Carol Ann | -- | None Available | |
| Baker Phillips Carol Ann | $382,000 | None Available | |
| Piccola Builders Inc | $140,000 | None Available |
Mortgage History
| Date | Status | Borrower | Loan Amount |
|---|---|---|---|
| Open | Sianghio Paul Vincent Hern | $657,000 | |
| Previous Owner | Baker Phillips Carol A | $432,000 | |
| Previous Owner | Baker Phillips Carol Ann | $432,000 | |
| Previous Owner | Baker Phillips Carol Ann | $12,000 | |
| Previous Owner | Baker Phillips Carol Ann | $330,000 | |
| Previous Owner | Piccola Builders Inc | $558,120 |
Property History
| Date | Event | Price | Change | Sq Ft Price |
|---|---|---|---|---|
| 12/18/2023 12/18/23 | Off Market | $730,000 | -- | -- |
| 10/11/2023 10/11/23 | Sold | $730,000 | -2.6% | $271 / Sq Ft |
| 09/11/2023 09/11/23 | Pending | -- | -- | -- |
| 08/22/2023 08/22/23 | For Sale | $749,750 | +2.7% | $278 / Sq Ft |
| 08/22/2023 08/22/23 | Off Market | $730,000 | -- | -- |
| 08/21/2023 08/21/23 | For Sale | $749,750 | -- | $278 / Sq Ft |
Tax History Compared to Growth
Tax History
| Year | Tax Paid | Tax Assessment Tax Assessment Total Assessment is a certain percentage of the fair market value that is determined by local assessors to be the total taxable value of land and additions on the property. | Land | Improvement |
|---|---|---|---|---|
| 2024 | $5,992 | $712,172 | $190,000 | $522,172 |
| 2023 | $4,514 | $448,482 | $120,000 | $328,482 |
| 2022 | $4,346 | $448,482 | $120,000 | $328,482 |
| 2021 | $4,258 | $448,482 | $120,000 | $328,482 |
| 2020 | $4,281 | $448,482 | $120,000 | $328,482 |
| 2019 | $3,883 | $360,754 | $110,000 | $250,754 |
| 2018 | $3,643 | $360,754 | $110,000 | $250,754 |
| 2017 | $3,501 | $360,754 | $110,000 | $250,754 |
| 2016 | $3,449 | $360,754 | $110,000 | $250,754 |
| 2015 | $3,821 | $386,084 | $90,000 | $296,084 |
| 2014 | -- | $386,084 | $90,000 | $296,084 |
Agents Affiliated with this Home
-

Seller's Agent in 2023
Mike Trainer
Block & Associates Realty
(919) 418-9536
1 in this area
31 Total Sales
-

Buyer's Agent in 2023
Stephenie Meiczinger
TLC Realty Group, Inc.
(954) 662-3282
1 in this area
17 Total Sales
Map
Source: Doorify MLS
MLS Number: 2528175
APN: 0735.01-05-6183-000
- 1028 Summerhouse Rd
- 128 Dove Cottage Ln
- 131 Dove Cottage Ln
- 3000 Summerhouse Rd
- 235 Michigan Ave
- 763 Blossom Grove Dr
- 317 Michigan Ave
- 2721 Cameron Pond Dr
- 228 Dove Cottage Ln
- 2723 Cameron Pond Dr
- 332 Dove Cottage Ln
- 5023 Lalex Ln
- 2728 Cameron Pond Dr
- 2832 Cameron Pond Dr
- 1534 Glenwater Dr
- 1380 Channing Park Cir
- 1329 Channing Park Cir
- 1419 Glenwater Dr
- 2207 Cameron Pond Dr
- 4003 Jockey Club Cir
- 885 Vandalia Dr
- 889 Vandalia Dr
- 877 Vandalia Dr
- 893 Vandalia Dr
- 884 Vandalia Dr
- 873 Vandalia Dr
- 872 Vandalia Dr
- 897 Vandalia Dr
- 869 Vandalia Dr
- 900 Vandalia Dr
- 868 Vandalia Dr
- 901 Vandalia Dr
- 865 Vandalia Dr
- 916 Vandalia Dr
- 864 Vandalia Dr
- 905 Vandalia Dr
- 920 Vandalia Dr
- 809 Vandalia Dr
- 813 Vandalia Dr
- 857 Vandalia Dr
