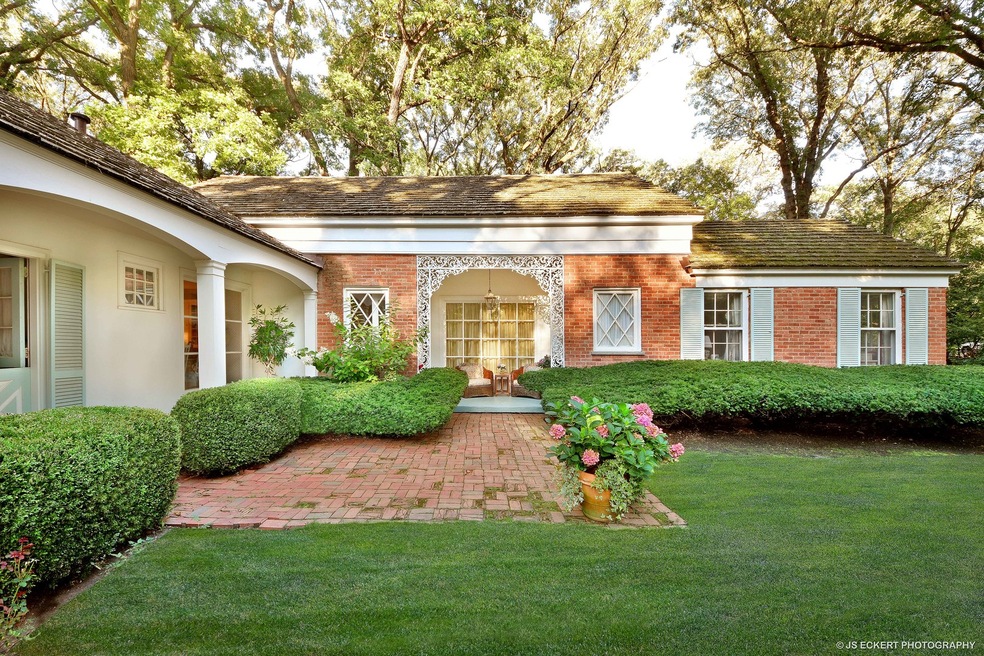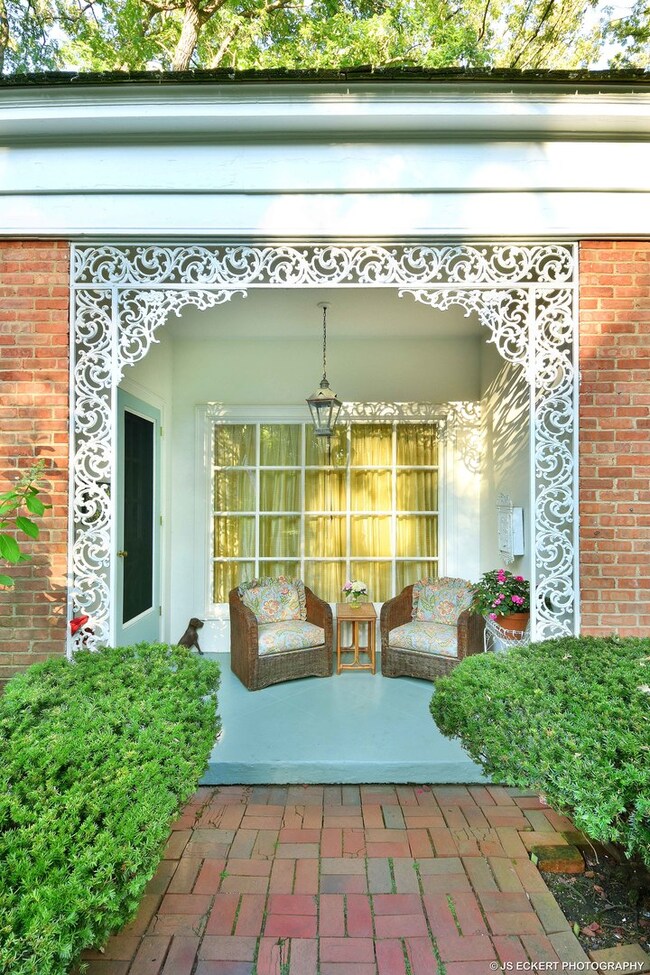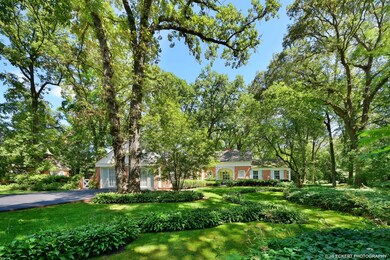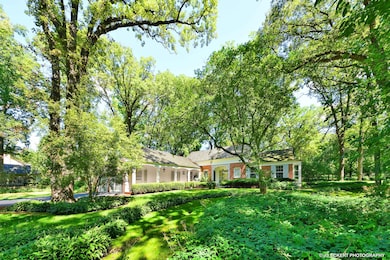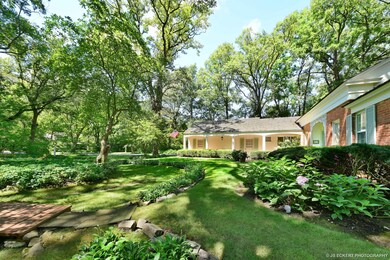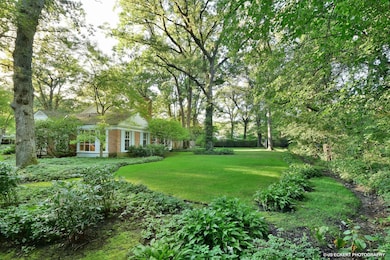
885 Waveland Rd Lake Forest, IL 60045
Estimated Value: $1,019,479 - $1,093,000
Highlights
- Wood Flooring
- Main Floor Bedroom
- Corner Lot
- Cherokee Elementary School Rated A
- Attic
- Attached Garage
About This Home
As of October 2020Looking for charm, privacy, quality and the house of your dreams. The charm of a Jerome Cerny home is apparent here in the covered walkway past the Dutch door into the framed entrance. 9ft foot ceilings on the 1st floor, all have floor to ceiling windows, and the formal rooms enjoy either a boxed bay or bowed bay window. A gracious living room , cozy library with pickled paneling and a generous dining room have floor to ceiling windows, and enjoy either a boxed bay or bowed bay windows, these are are hallmarks of the formal spaces. The warmth of the southern exposure floods into the library with a wall of open shelving as well a paneled wall of closed shelving. The intimate dining room has room for china storage, buffet and additional seating within the box bay window. French doors to the blue-stone patio enhances the country life experience whether at sunrise or sunset! Christopher Peacock created the perfect blend of country kitchen with all the accouterments for the gourmet. An additional box bay window makes for the perfect setting for the breakfast table overlooking the beautiful wooded corner lot, allowing the opportunity to reflect on the wonders of nature. The first floor master bedroom,also enjoys a box bay window, and a newly renovated(2018) master bath with walk in shower. The second floor is replete with two spacious bedrooms with charming dormers, lots of storage and a hall bath. One of the bedrooms has bunk beds built-in. Additional second floor storage access is found in a floored attic within the garage with permanent stairs, originally used as an office. New: Cedar roof in 2012, 1st floor furnace in 2014, 1st floor AC compressor,sump pump and battery backup in 2016, driveway 2018. extras include: zoned HVAC & irrigation system Situated on .82 acres, partially wooded with large green space for family soccer games or quiet reflection. Welcome home!
Home Details
Home Type
- Single Family
Est. Annual Taxes
- $16,807
Year Built
- 1953
Lot Details
- East or West Exposure
- Corner Lot
Parking
- Attached Garage
- Heated Garage
- Garage Door Opener
- Driveway
- Parking Included in Price
- Garage Is Owned
Home Design
- Brick Exterior Construction
- Slab Foundation
- Wood Shingle Roof
Interior Spaces
- Wood Burning Fireplace
- Wood Flooring
- Crawl Space
- Laundry on main level
- Attic
Kitchen
- Breakfast Bar
- Oven or Range
- High End Refrigerator
- Dishwasher
Bedrooms and Bathrooms
- Main Floor Bedroom
- Primary Bathroom is a Full Bathroom
- Bathroom on Main Level
- Dual Sinks
- Shower Body Spray
- Separate Shower
Outdoor Features
- Patio
Utilities
- Forced Air Heating and Cooling System
- Heating System Uses Gas
- Lake Michigan Water
Listing and Financial Details
- Homeowner Tax Exemptions
Ownership History
Purchase Details
Home Financials for this Owner
Home Financials are based on the most recent Mortgage that was taken out on this home.Purchase Details
Home Financials for this Owner
Home Financials are based on the most recent Mortgage that was taken out on this home.Purchase Details
Similar Homes in Lake Forest, IL
Home Values in the Area
Average Home Value in this Area
Purchase History
| Date | Buyer | Sale Price | Title Company |
|---|---|---|---|
| Burns Daniel Michael | $747,500 | Chicago Title | |
| Campbell Ford S | $750,000 | -- | |
| Winter Elisabeth Young | -- | -- |
Mortgage History
| Date | Status | Borrower | Loan Amount |
|---|---|---|---|
| Open | Burns Daniel M | $598,000 | |
| Closed | Burns Daniel Michael | $598,000 | |
| Previous Owner | Campbell Ford S | $285,959 | |
| Previous Owner | Campbell Ford S | $263,000 | |
| Previous Owner | Campbell Ford S | $275,000 | |
| Previous Owner | Campbell Ford S | $100,000 | |
| Previous Owner | Campbell Ford S | $510,000 | |
| Previous Owner | Campbell Ford S | $200,000 |
Property History
| Date | Event | Price | Change | Sq Ft Price |
|---|---|---|---|---|
| 10/14/2020 10/14/20 | Sold | $747,500 | -6.4% | $283 / Sq Ft |
| 07/31/2020 07/31/20 | Pending | -- | -- | -- |
| 07/16/2020 07/16/20 | For Sale | $799,000 | -- | $303 / Sq Ft |
Tax History Compared to Growth
Tax History
| Year | Tax Paid | Tax Assessment Tax Assessment Total Assessment is a certain percentage of the fair market value that is determined by local assessors to be the total taxable value of land and additions on the property. | Land | Improvement |
|---|---|---|---|---|
| 2024 | $16,807 | $331,720 | $182,076 | $149,644 |
| 2023 | $16,000 | $284,240 | $156,015 | $128,225 |
| 2022 | $16,000 | $277,103 | $164,279 | $112,824 |
| 2021 | $15,101 | $267,164 | $158,387 | $108,777 |
| 2020 | $14,722 | $267,726 | $158,720 | $109,006 |
| 2019 | $14,234 | $267,272 | $158,451 | $108,821 |
| 2018 | $13,055 | $260,631 | $166,403 | $94,228 |
| 2017 | $12,925 | $259,799 | $165,872 | $93,927 |
| 2016 | $12,517 | $280,197 | $159,600 | $120,597 |
| 2015 | $13,851 | $263,269 | $149,958 | $113,311 |
| 2014 | $14,230 | $268,323 | $151,031 | $117,292 |
| 2012 | $13,745 | $265,956 | $149,699 | $116,257 |
Agents Affiliated with this Home
-
Marina Carney

Seller's Agent in 2020
Marina Carney
Compass
(847) 274-5566
172 Total Sales
-
Andrew Mrowiec

Seller Co-Listing Agent in 2020
Andrew Mrowiec
Compass
(847) 308-2589
166 Total Sales
Map
Source: Midwest Real Estate Data (MRED)
MLS Number: MRD10784834
APN: 16-09-106-015
- 360 Linden Ave
- 995 Waveland Rd
- 360 Hickory Ct
- 710 Buena Rd
- 200 Glenwood Rd
- 887 Timber Ln
- 725 Timber Ln
- 170 E Old Elm Rd
- 3569 Old Mill Rd
- 81 W North Ave
- 524 Forest Hill Rd
- 475 Red Fox Ln
- 715 Linden Ave
- 710 Longwood Dr
- 471 Butler Dr Unit 2
- 3464 Old Mill Rd
- 805 Longwood Dr
- 598 Rockefeller Rd
- 1171 Beverly Place
- 930 S Ridge Rd
- 885 Waveland Rd
- 303 Greenwood Ave
- 861 Waveland Rd
- 340 Oakdale Ave
- 321 Greenwood Ave
- 888 Waveland Rd
- 301 Oakdale Ave
- 880 Waveland Rd
- 315 Oakdale Ave
- 910 Waveland Rd
- 331 Greenwood Ave
- 860 Waveland Rd
- 341 Oakdale Ave
- 333 Oakdale Ave
- 924 Waveland Rd
- 358 Oakdale Ave
- 846 Waveland Rd
- 934 Waveland Rd
- 355 Greenwood Ave
- 355 Oakdale Ave
