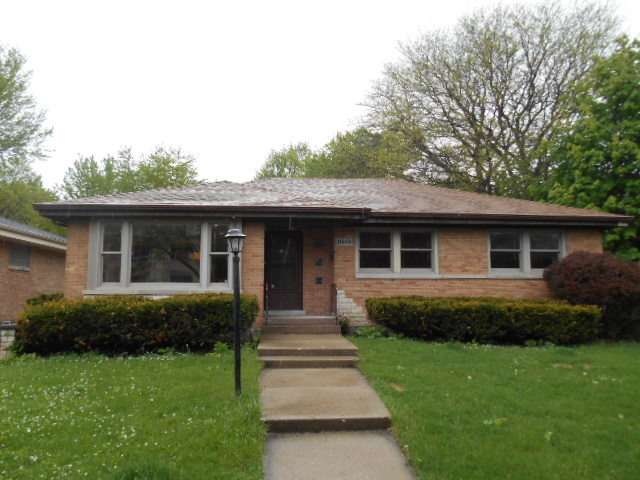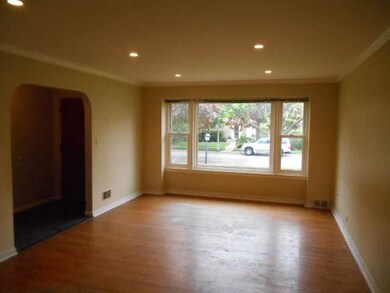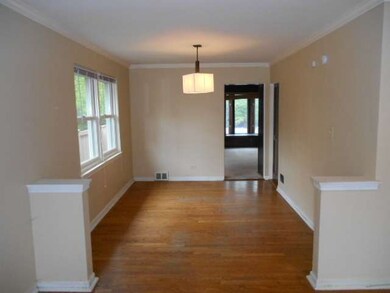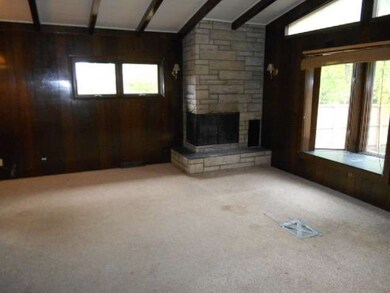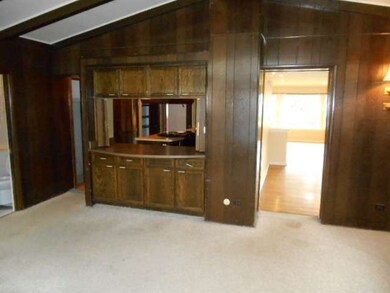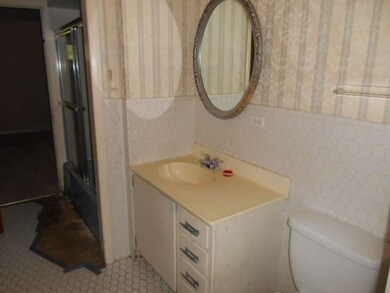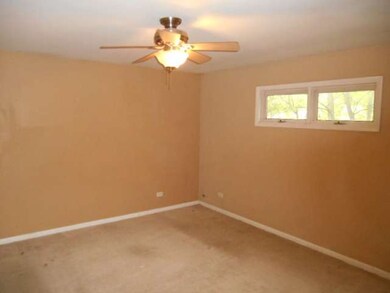
8850 Ewing Ave Skokie, IL 60076
North Skokie Neighborhood
3
Beds
3
Baths
2,118
Sq Ft
4,792
Sq Ft Lot
Highlights
- In Ground Pool
- Recreation Room
- Attached Garage
- Walker Elementary School Rated A
- Home Office
- Kitchen Island
About This Home
As of September 2019This is a great opportunity to own a beautiful ranch home with a pool in the Village of Skokie. This spacious 3 bedroom 3 bathroom home needs some updating as well as the pool. The home is a HomePath Property and buyer to verify room sq. ft.
Last Buyer's Agent
Arely Canchola
American International Realty
Home Details
Home Type
- Single Family
Year Built
- 1954
Parking
- Attached Garage
- Garage Is Owned
Home Design
- Brick Exterior Construction
Interior Spaces
- Home Office
- Recreation Room
Kitchen
- Oven or Range
- Dishwasher
- Kitchen Island
Finished Basement
- Basement Fills Entire Space Under The House
- Finished Basement Bathroom
Pool
- In Ground Pool
Utilities
- Forced Air Heating and Cooling System
- Heating System Uses Gas
- Lake Michigan Water
Listing and Financial Details
- $5,356 Seller Concession
Map
Create a Home Valuation Report for This Property
The Home Valuation Report is an in-depth analysis detailing your home's value as well as a comparison with similar homes in the area
Similar Homes in Skokie, IL
Home Values in the Area
Average Home Value in this Area
Property History
| Date | Event | Price | Change | Sq Ft Price |
|---|---|---|---|---|
| 09/27/2019 09/27/19 | Sold | $620,000 | -2.2% | $200 / Sq Ft |
| 07/24/2019 07/24/19 | Pending | -- | -- | -- |
| 06/25/2019 06/25/19 | Price Changed | $634,000 | -0.8% | $205 / Sq Ft |
| 06/13/2019 06/13/19 | For Sale | $639,000 | +110.9% | $206 / Sq Ft |
| 10/30/2014 10/30/14 | Sold | $303,000 | -3.8% | $143 / Sq Ft |
| 09/05/2014 09/05/14 | Pending | -- | -- | -- |
| 08/23/2014 08/23/14 | Price Changed | $314,900 | -4.5% | $149 / Sq Ft |
| 08/19/2014 08/19/14 | For Sale | $329,900 | +8.9% | $156 / Sq Ft |
| 07/07/2014 07/07/14 | Pending | -- | -- | -- |
| 07/07/2014 07/07/14 | Off Market | $303,000 | -- | -- |
| 06/16/2014 06/16/14 | Price Changed | $329,900 | -8.3% | $156 / Sq Ft |
| 05/16/2014 05/16/14 | For Sale | $359,900 | -- | $170 / Sq Ft |
Source: Midwest Real Estate Data (MRED)
Source: Midwest Real Estate Data (MRED)
MLS Number: MRD08617173
Nearby Homes
- 9000 Lincolnwood Dr
- 8610 Trumbull Ave
- 8517 Kimball Ave
- 3354 Church St
- 1099 Fowler Ave
- 1601 Fowler Ave
- 1049 Fowler Ave
- 9201 Drake Ave Unit 101S
- 8450 Drake Ave
- 8416 Mccormick Blvd
- 3750 Davis St
- 3843 Dempster St
- 8556 Hamlin Ave
- 8734 Springfield Ave
- 9056 Tamaroa Terrace
- 9017 Pottawattami Dr
- 1824 Crain St
- 1906 Greenleaf St
- 1813 Dempster St
- 4001 Suffield Ct
