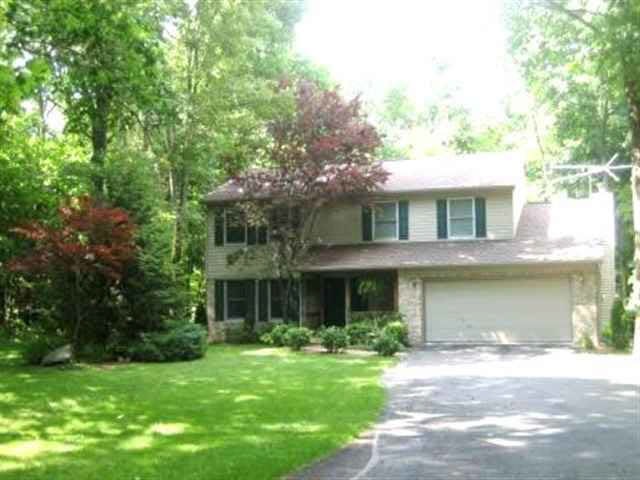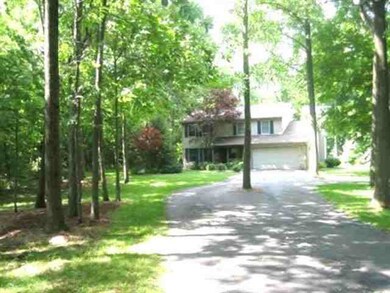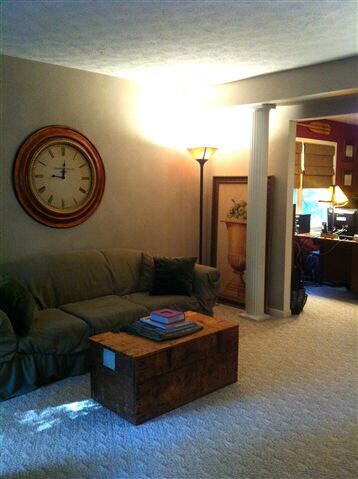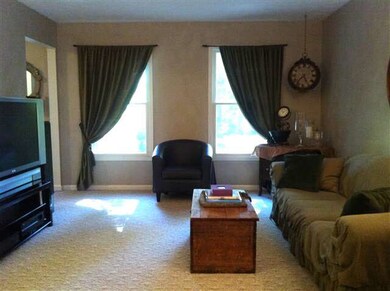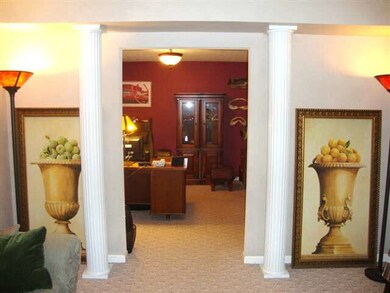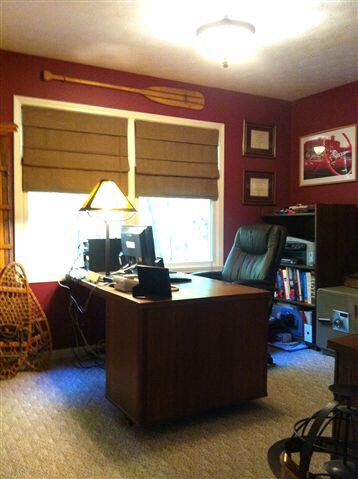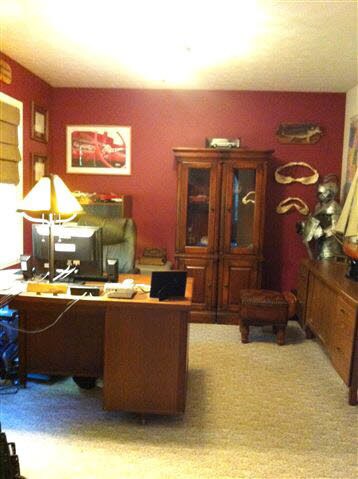
8850 Kirkridge Ln Lafayette, IN 47905
Estimated Value: $309,000 - $413,346
4
Beds
2.5
Baths
2,092
Sq Ft
$179/Sq Ft
Est. Value
Highlights
- Basketball Court
- Partially Wooded Lot
- Skylights
- Vaulted Ceiling
- 1 Fireplace
- 2 Car Attached Garage
About This Home
As of March 2012TASTEFULLY DECORATED 4 BEDROOM HOME IN MOVE-IN CONDITION. LOCATED ONLY MINUTES FROM SIA, SHOPPING & HOSPITALS. FRESH MODERN KITCHEN & BATHS. MANY RECENT UPDATES ALL ON 5 ACRES OF SERENE WOODED LAND. MUST SEE
Home Details
Home Type
- Single Family
Est. Annual Taxes
- $1,444
Year Built
- Built in 1994
Lot Details
- 5 Acre Lot
- Level Lot
- Partially Wooded Lot
Parking
- 2 Car Attached Garage
- Garage Door Opener
Home Design
- Brick Exterior Construction
- Vinyl Construction Material
Interior Spaces
- 2,092 Sq Ft Home
- 2-Story Property
- Vaulted Ceiling
- Ceiling Fan
- Skylights
- 1 Fireplace
- Screen For Fireplace
- Entrance Foyer
- Crawl Space
- Fire and Smoke Detector
Bedrooms and Bathrooms
- 4 Bedrooms
Outdoor Features
- Basketball Court
- Shed
Schools
- Dayton Elementary School
- Wainwright Middle School
- Mc Cutcheon High School
Utilities
- Forced Air Heating and Cooling System
- Heat Pump System
- Well
- Septic System
- Cable TV Available
Listing and Financial Details
- Assessor Parcel Number 118-01000-0394
Ownership History
Date
Name
Owned For
Owner Type
Purchase Details
Closed on
Apr 26, 2001
Sold by
Taylor Tim A and Taylor Christina R
Bought by
Taylor Tim A and Taylor Christina R
Total Days on Market
135
Current Estimated Value
Similar Homes in Lafayette, IN
Create a Home Valuation Report for This Property
The Home Valuation Report is an in-depth analysis detailing your home's value as well as a comparison with similar homes in the area
Home Values in the Area
Average Home Value in this Area
Purchase History
| Date | Buyer | Sale Price | Title Company |
|---|---|---|---|
| Taylor Tim A | -- | -- |
Source: Public Records
Mortgage History
| Date | Status | Borrower | Loan Amount |
|---|---|---|---|
| Closed | Briles Robert | $250,000 | |
| Closed | Briles Robert | $225,600 | |
| Closed | Taylor Tim A | $192,000 |
Source: Public Records
Property History
| Date | Event | Price | Change | Sq Ft Price |
|---|---|---|---|---|
| 03/23/2012 03/23/12 | Sold | $231,000 | -3.7% | $110 / Sq Ft |
| 02/15/2012 02/15/12 | Pending | -- | -- | -- |
| 10/03/2011 10/03/11 | For Sale | $239,900 | -- | $115 / Sq Ft |
Source: Indiana Regional MLS
Tax History Compared to Growth
Tax History
| Year | Tax Paid | Tax Assessment Tax Assessment Total Assessment is a certain percentage of the fair market value that is determined by local assessors to be the total taxable value of land and additions on the property. | Land | Improvement |
|---|---|---|---|---|
| 2024 | $1,966 | $279,600 | $69,000 | $210,600 |
| 2023 | $1,966 | $268,200 | $69,000 | $199,200 |
| 2022 | $1,860 | $239,700 | $69,000 | $170,700 |
| 2021 | $1,802 | $231,800 | $69,000 | $162,800 |
| 2020 | $1,664 | $225,000 | $69,000 | $156,000 |
| 2019 | $1,822 | $241,500 | $69,000 | $172,500 |
| 2018 | $1,772 | $239,400 | $69,000 | $170,400 |
| 2017 | $1,424 | $212,600 | $69,000 | $143,600 |
| 2016 | $1,381 | $209,200 | $69,000 | $140,200 |
| 2014 | $1,307 | $201,000 | $69,000 | $132,000 |
| 2013 | $1,302 | $192,400 | $69,000 | $123,400 |
Source: Public Records
Agents Affiliated with this Home
-
Brett Lueken

Seller's Agent in 2012
Brett Lueken
Century 21 The Lueken Group
(765) 586-8524
129 Total Sales
-
Bruce Walter
B
Buyer's Agent in 2012
Bruce Walter
Keller Williams Lafayette
(765) 418-1886
2 Total Sales
Map
Source: Indiana Regional MLS
MLS Number: 361366
APN: 79-12-10-400-011.000-012
Nearby Homes
- 8816 State Road 38 E
- 9600 E 450 S
- 3583 Collier Dr
- 7660 Beth Ann Ln
- 3508 Collier Dr
- 3584 Collier Dr
- 2914 Mariposa Ln
- 3490 Goris Dr
- 3474 Goris Dr
- 2916 Mariposa Ln
- 757 South St
- 2910 Mariposa Ln
- 2908 Mariposa Ln
- 2926 Mariposa Ln
- 2922 Mariposa Ln
- 253 Conjunction St
- 2928 Mariposa Ln
- 281 Dayton Rd
- 2924 Mariposa Ln
- 8375 Shepardson Creek Dr E
- 8850 Kirkridge Ln
- 8900 Kirkridge Ln
- 8800 Kirkridge Ln
- 8851 Kirkridge Ln
- 8911 Kirkridge Ln
- 8801 Kirkridge Ln
- 8815 State Road 38 E
- 8750 Kirkridge Ln
- 8815 Indiana 38
- 8950 Kirkridge Ln
- 8815 Sr38 E
- 8700 Kirkridge Ln
- 8751 Kirkridge Ln
- 8951 Kirkridge Ln
- 8951 Kirkridge Ln
- 8851 State Road 38 E
- 8901 State Road 38 E
- 8929 State Road 38 E
- 8649 Kirkridge Ln
- 8800 E 375 S
