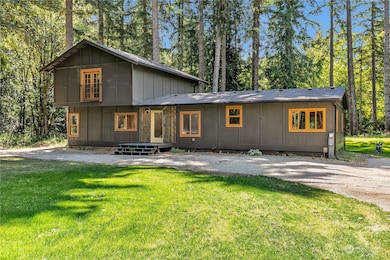
$575,000
- 3 Beds
- 2 Baths
- 1,759 Sq Ft
- 5263 SE Morning Mist Rd
- Port Orchard, WA
Seller offering 3% toward buyer's closing costs—use it to lower your rate! A slice of South Kitsap paradise, over 4.5 sunny acres of possibilities. Updated single-story home is move-in ready and made for relaxed PNW living. Gleaming hardwoods, skylights + open-concept layout create a light-filled space. Bright kitchen flows into a cozy living space. A flexible den offers room for work or play.
Ida Bear Windermere RE West Sound Inc.






