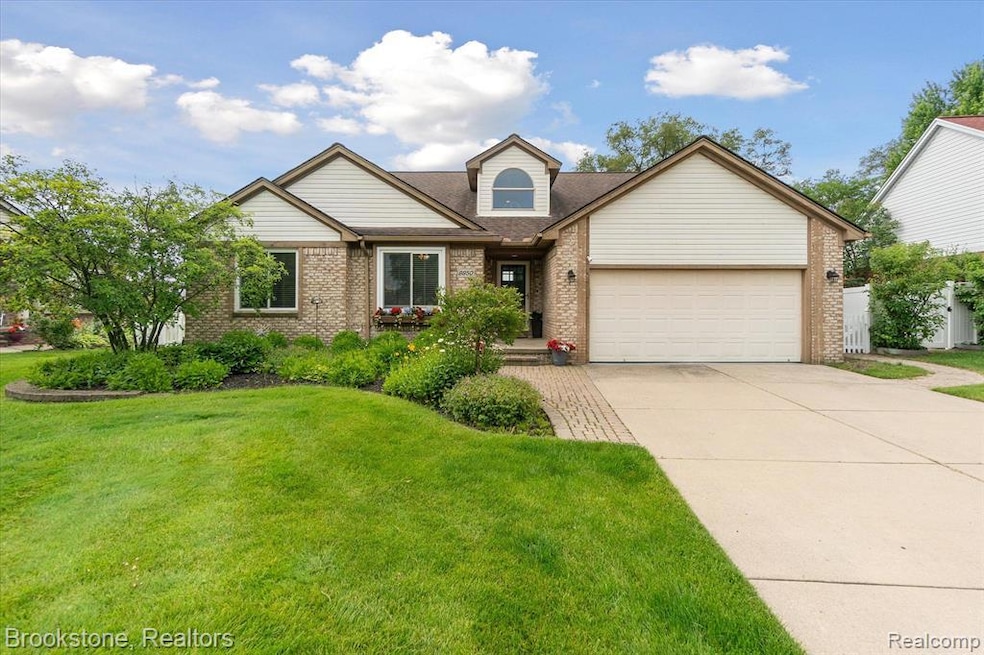
$379,000
- 4 Beds
- 2 Baths
- 1,770 Sq Ft
- 45215 Custer Ave
- Utica, MI
BATAI. Proudly presenting 45215 Custer Ave. This beautiful, corner, 4 bedroom, 2 bath sun-filed home offers so much. Startingwith nearly 1800sqft in an open-concept floor plan with a large living and a dining room in the center of the home and 2bedrooms on each wing of the house joined by a full bathrooms, a nice size kitchen that opens into the living space makes thewhole space very attractive,
Edyta Raganiewicz Century 21 Curran & Oberski
