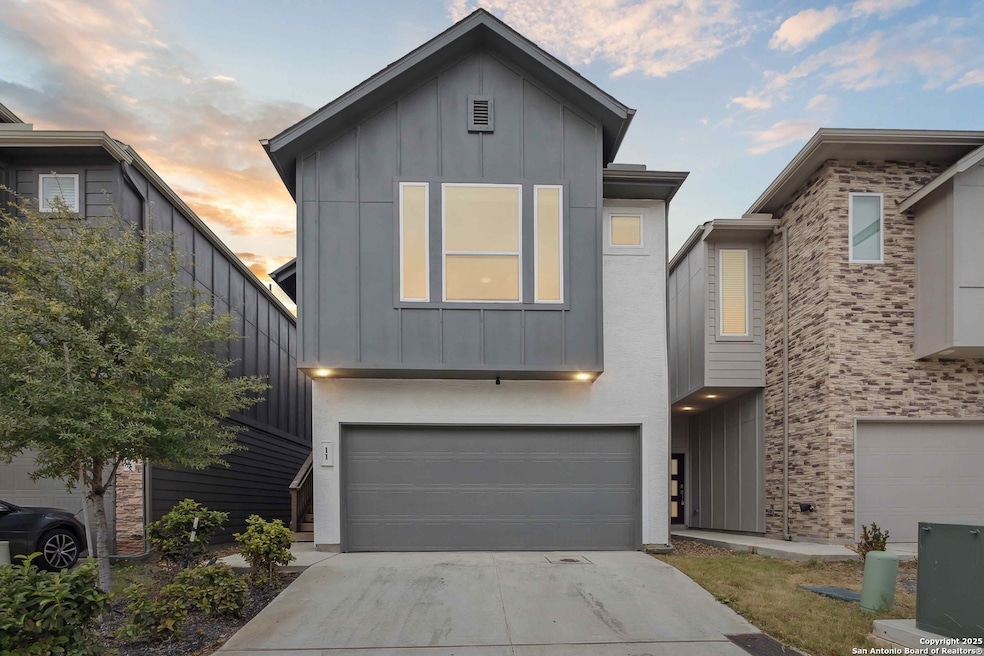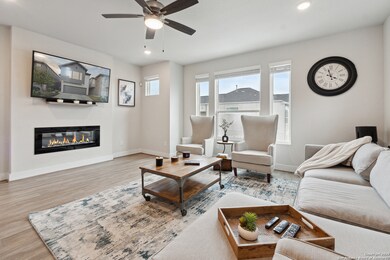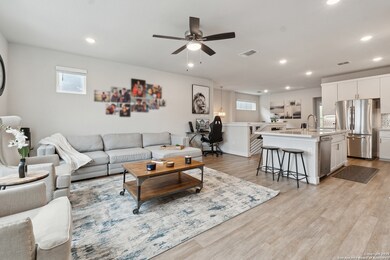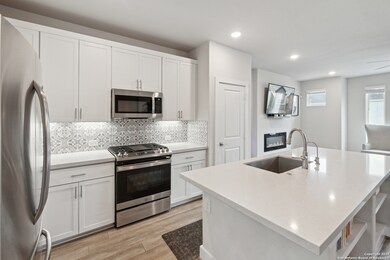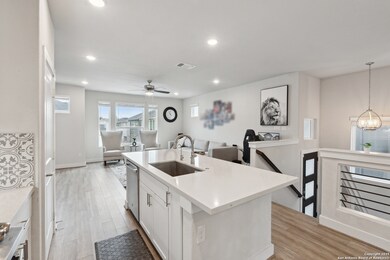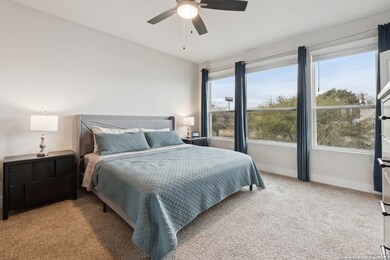8851 Oakland Rd Unit 11 San Antonio, TX 78240
Medical Center Neighborhood
3
Beds
2.5
Baths
1,654
Sq Ft
2,614
Sq Ft Lot
Highlights
- Solid Surface Countertops
- Ceramic Tile Flooring
- Ceiling Fan
- Eat-In Kitchen
- Central Heating and Cooling System
- Fenced
About This Home
Stunning contemporary home located in one of the area's few NEW, GATED communities. This residence features modern finishes, 2 spacious living areas, a fireplace, and an open floor plan filled with natural light. With its prime location near the MEDICAL CENTER, this home offers comfort, convenience, security, and a tranquil setting. Don't miss the chance to enjoy life in this perfectly located, unique and secure neighborhood.
Home Details
Home Type
- Single Family
Est. Annual Taxes
- $8,057
Year Built
- Built in 2022
Lot Details
- 2,614 Sq Ft Lot
- Fenced
- Sprinkler System
Home Design
- Slab Foundation
- Composition Roof
- Masonry
Interior Spaces
- 1,654 Sq Ft Home
- 2-Story Property
- Ceiling Fan
- Window Treatments
- Living Room with Fireplace
- Fire and Smoke Detector
- Washer Hookup
Kitchen
- Eat-In Kitchen
- Stove
- Dishwasher
- Solid Surface Countertops
- Disposal
Flooring
- Carpet
- Ceramic Tile
- Vinyl
Bedrooms and Bathrooms
- 3 Bedrooms
Parking
- 2 Car Garage
- Garage Door Opener
Schools
- Rhodes Elementary School
- Rudder Middle School
- Marshall High School
Utilities
- Central Heating and Cooling System
- Window Unit Heating System
- Heating System Uses Natural Gas
Community Details
- Built by Chesmar
- Villamanta Subdivision
Listing and Financial Details
- Rent includes fees
- Assessor Parcel Number 146891000110
- Seller Concessions Not Offered
Map
Source: San Antonio Board of REALTORS®
MLS Number: 1868982
APN: 14689-100-0110
Nearby Homes
- 8851 Oakland Rd
- 94 McLennan Oak
- 39 Latrobe Post
- 5843 Whitby Rd Unit 26
- 5843 Whitby Rd
- 5843 Whitby Rd Unit 17
- 5843 Whitby Rd Unit 22
- 69 Chapel Hill Cir
- 5843 Whitby Rd Unit 1
- 5843 Whitby Rd Unit 30
- 17 Chapel Hill Cir
- 8918 Kenton Mist
- 5911 Eckhert Rd
- 8803 Breezefield
- 5415 Kenton Falls
- 6020 Loch Maree
- 6037 Glen Heather
