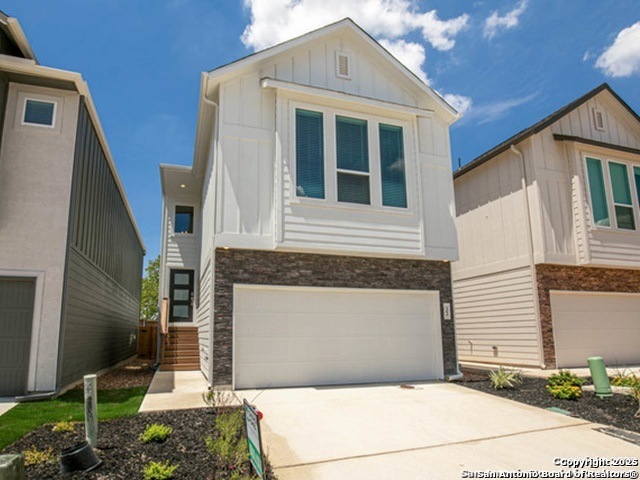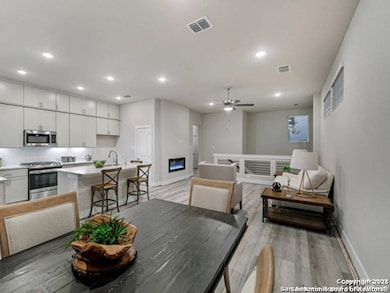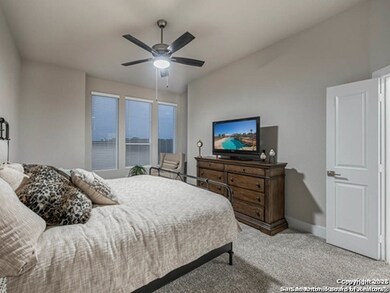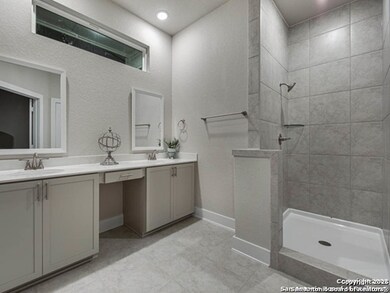8851 Oakland Rd Unit 16 San Antonio, TX 78240
Medical Center NeighborhoodHighlights
- 0.58 Acre Lot
- Walk-In Pantry
- Walk-In Closet
- Two Living Areas
- Eat-In Kitchen
- Security System Owned
About This Home
Must see 3 bedroom, 2.5 bathroom 2 story home located in a gated community in the Medical Center. Enjoy the open concept kitchen with stainless steel kitchen appliances, dining room, and living room with an electric fireplace. The second floor primary bedroom en suite features dual vanities, a walk in shower and a huge walk-in closet with 3 levels of floor to ceiling hanging rods and shelves. The first floor boasts 2 bedrooms, a full bath, and a game room or second living room. This property also has a water softener and sprinkler system, making lawn maintenance easy. The gated community provides an added layer of security and peace of mind for residents. No smoking is allowed. All utilities are paid by the tenant. Lawn mowing, weeding, and watering are the tenant's responsibility. Pet Screening completed online at RPM First Class web site. Cleaning & Pet fees are Non-Refundable.
Last Listed By
Alice Garcia
Real Property Management First Class Listed on: 03/21/2025
Home Details
Home Type
- Single Family
Est. Annual Taxes
- $9,438
Year Built
- Built in 2022
Lot Details
- 0.58 Acre Lot
Parking
- 2 Car Garage
Home Design
- Brick Exterior Construction
- Slab Foundation
- Composition Roof
Interior Spaces
- 2,005 Sq Ft Home
- 2-Story Property
- Ceiling Fan
- Window Treatments
- Two Living Areas
- Security System Owned
Kitchen
- Eat-In Kitchen
- Walk-In Pantry
- Stove
- Microwave
- Dishwasher
- Disposal
Flooring
- Carpet
- Ceramic Tile
- Vinyl
Bedrooms and Bathrooms
- 3 Bedrooms
- Walk-In Closet
Laundry
- Laundry Room
- Laundry on upper level
- Washer Hookup
Utilities
- Zoned Heating and Cooling System
- Window Unit Heating System
- Heating System Uses Natural Gas
- Sewer Holding Tank
Community Details
- Built by Chesmar
- Villamanta Subdivision
Listing and Financial Details
- Rent includes noinc
- Assessor Parcel Number 146891000160
Map
Source: San Antonio Board of REALTORS®
MLS Number: 1851607
APN: 14689-100-0160



