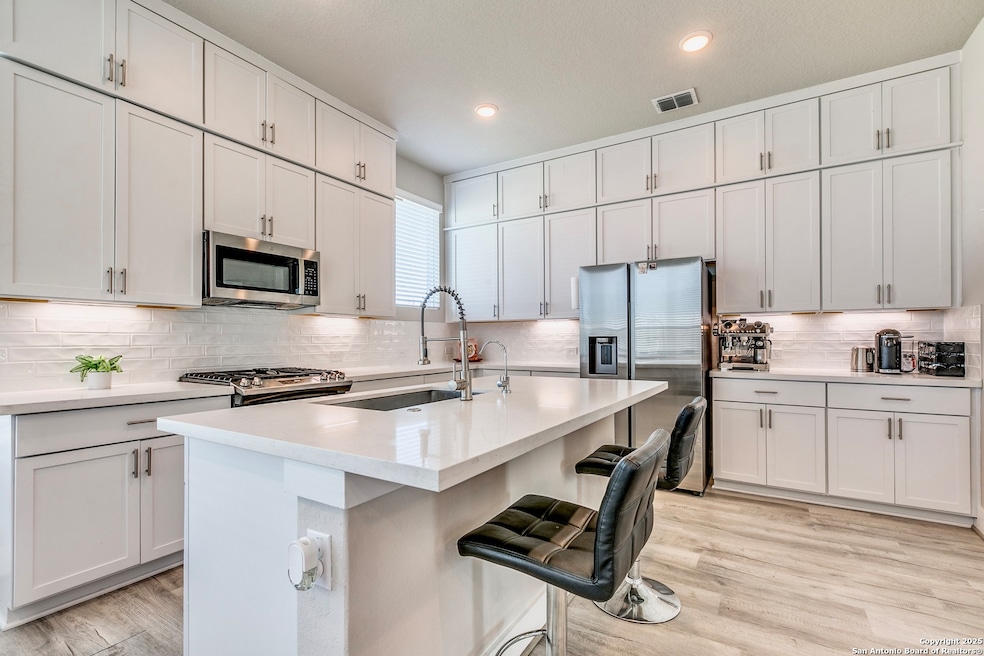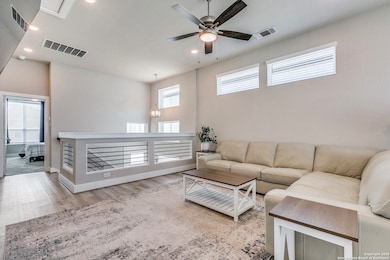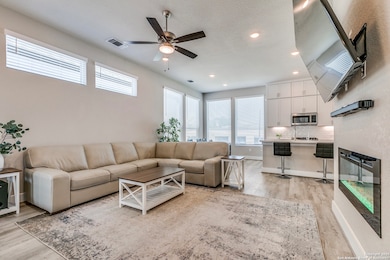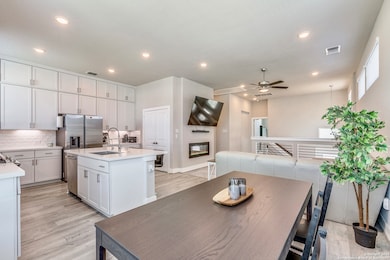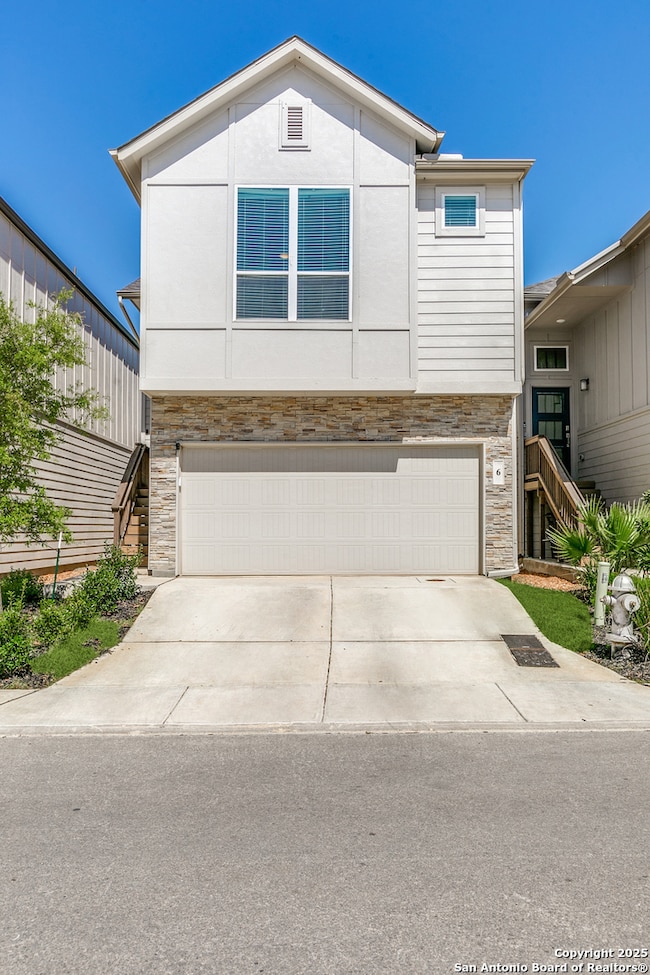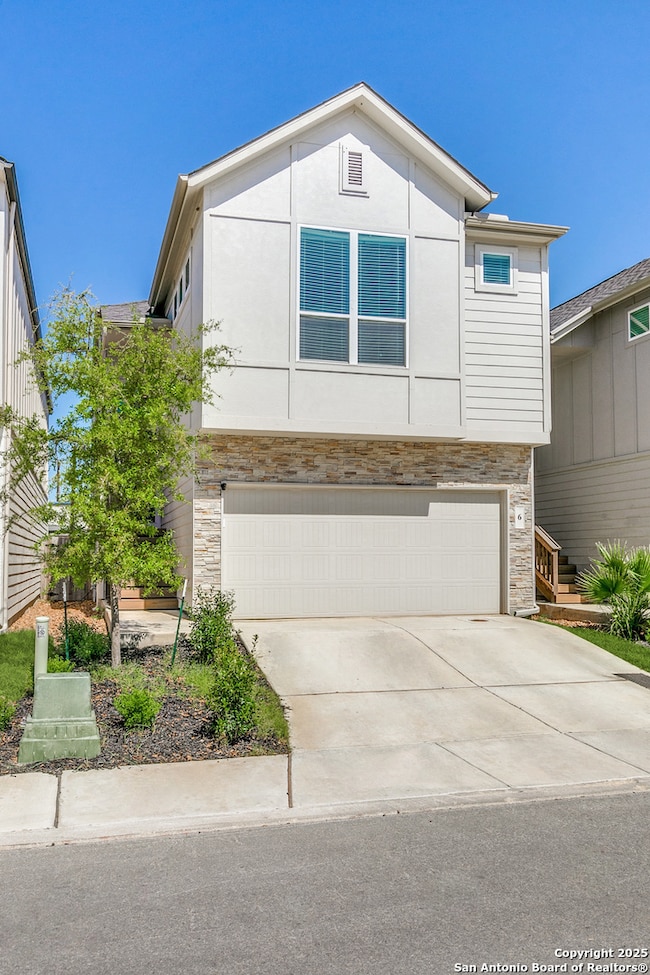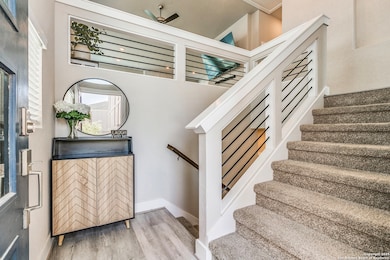8851 Oakland Rd Unit 6 San Antonio, TX 78240
Medical Center NeighborhoodHighlights
- Covered patio or porch
- Double Pane Windows
- Ceramic Tile Flooring
- Eat-In Kitchen
- Security System Owned
- Zoned Heating and Cooling System
About This Home
Welcome to this beautifully designed 3 bedroom, 2.5 bath home in the gated Villamanta Community. This modern floorplan features high ceilings and an abundance of windows throughout, filling the home with natural light to create a bright and welcoming atmosphere. The open concept layout flows seamlessly from the living area where a modern electric fireplace serves as a stylish focal point-to the dining area and the show stopping kitchen, designed for both cooking and entertaining. Beautiful floor-to-ceiling white cabinetry lines the space, offering exceptional storage and counter space, along with a large kitchen island, white subway tile and stainless steel appliances, including gas cooking, a single-basin sink, and a built-in microwave. The laundry room is conveniently located on the main level next to the primary suite, which features two walk-in closets, double vanity sinks, and a stunning walk-in shower with floor-to-ceiling tile. The secondary bedrooms and bathroom are located on the lower level, along with a second living area that can be used as a flex room or office. This home offers ample storage throughout and rent includes a Ring camera and stainless steel refrigerator! Located just minutes from away from Medical Center and I-10, you'll also enjoy easy access to shopping, dining, and entertainment.
Last Listed By
Kristen Simmons
Real Broker, LLC Listed on: 05/28/2025
Home Details
Home Type
- Single Family
Est. Annual Taxes
- $7,996
Year Built
- Built in 2022
Lot Details
- 2,178 Sq Ft Lot
- Fenced
- Sprinkler System
Parking
- 2 Car Garage
Home Design
- Slab Foundation
- Composition Roof
- Radiant Barrier
Interior Spaces
- 1,665 Sq Ft Home
- 2-Story Property
- Ceiling Fan
- Double Pane Windows
- Low Emissivity Windows
- Window Treatments
- Living Room with Fireplace
- Security System Owned
- Washer Hookup
Kitchen
- Eat-In Kitchen
- Stove
- Microwave
- Dishwasher
- Disposal
Flooring
- Carpet
- Ceramic Tile
- Vinyl
Bedrooms and Bathrooms
- 3 Bedrooms
Eco-Friendly Details
- ENERGY STAR Qualified Equipment
Outdoor Features
- Covered patio or porch
- Rain Gutters
Schools
- Rhodes Elementary School
- Rudder Middle School
- Marshall High School
Utilities
- SEER Rated 16+ Air Conditioning Units
- Zoned Heating and Cooling System
- Window Unit Heating System
- Heating System Uses Natural Gas
- Programmable Thermostat
- High-Efficiency Water Heater
- Sewer Holding Tank
Community Details
- Built by Chesmar Homes
- Villamanta Condominiums Subdivision
Listing and Financial Details
- Assessor Parcel Number 146891000060
Map
Source: San Antonio Board of REALTORS®
MLS Number: 1870591
APN: 14689-100-0060
- 8851 Oakland Rd
- 94 McLennan Oak
- 39 Latrobe Post
- 5843 Whitby Rd Unit 26
- 5843 Whitby Rd
- 5843 Whitby Rd Unit 17
- 5843 Whitby Rd Unit 22
- 69 Chapel Hill Cir
- 5843 Whitby Rd Unit 1
- 5843 Whitby Rd Unit 30
- 8918 Kenton Mist
- 5911 Eckhert Rd
- 8803 Breezefield
- 5415 Kenton Falls
- 6020 Loch Maree
- 6037 Glen Heather
- 4918 Sunset Glade
- 4949 Hamilton Wolfe Rd Unit 8104
