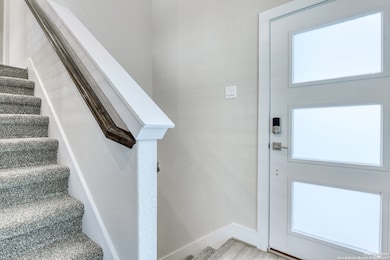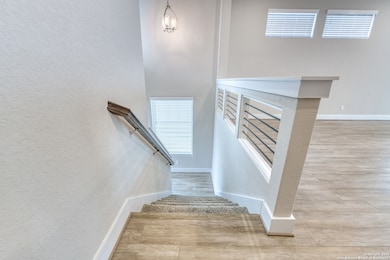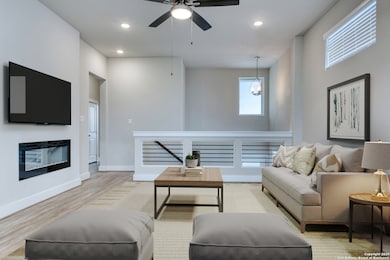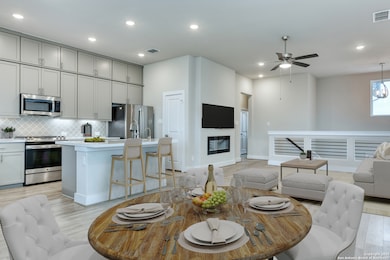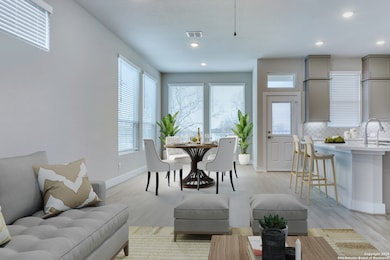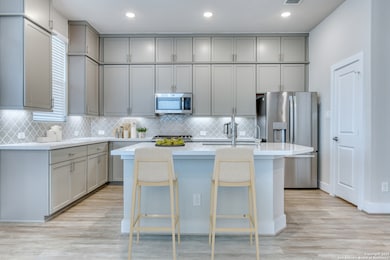
8851 Oakland Rd San Antonio, TX 78240
Medical Center NeighborhoodEstimated payment $3,083/month
Highlights
- Two Living Areas
- Walk-In Pantry
- Double Pane Windows
- Covered patio or porch
- Eat-In Kitchen
- Controlled Access
About This Home
Experience effortless living in this stunning split-level home, perfectly situated on a zero-lot line in a gated community backing to a serene greenbelt. New Park/greenway going in as well next to neighborhood. Tucked away at the back of the neighborhood for added privacy and minimal traffic, this modern home features clean architectural lines, an open floor plan, and an abundance of natural light from transom windows and recessed lighting throughout the main living areas. The spacious island kitchen is a chef's dream, offering floor-to-ceiling cabinetry, stainless steel appliances-including a built-in microwave and gas range-and ample prep space. The inviting living room, complete with a sleek built-in electric fireplace and ceiling fan, flows seamlessly into the dining area, making it perfect for entertaining. This design offers an abundance of storage and vinyl wood plank flooring in the living areas of main floor. The main-level primary suite is a peaceful retreat, featuring a wall of windows, a ceiling fan, and a luxurious ensuite bath with a dual vanity, step-in shower, and a generous walk-in closet. A conveniently located laundry room and half bath add to the home's thoughtful design. Downstairs, a second living area provides outdoor access, along with two secondary bedrooms and a full bathroom. Located just minutes from the Medical Center and IH-10, this home offers the perfect blend of style, comfort, and convenience in a low-maintenance setting. Don't miss the opportunity to make it yours! Please be aware some photos have been virtually staged.
Home Details
Home Type
- Single Family
Est. Annual Taxes
- $9,354
Year Built
- Built in 2021
HOA Fees
- $100 Monthly HOA Fees
Parking
- 2 Car Garage
Home Design
- Slab Foundation
- Composition Roof
- Radiant Barrier
- Masonry
Interior Spaces
- 2,005 Sq Ft Home
- Property has 2 Levels
- Ceiling Fan
- Double Pane Windows
- Low Emissivity Windows
- Window Treatments
- Two Living Areas
- Security System Owned
- Washer Hookup
Kitchen
- Eat-In Kitchen
- Walk-In Pantry
- Stove
- Microwave
- Dishwasher
- Disposal
Flooring
- Carpet
- Vinyl
Bedrooms and Bathrooms
- 3 Bedrooms
Schools
- Rhodes Elementary School
- Rudder Middle School
- Marshall High School
Utilities
- Central Heating and Cooling System
- SEER Rated 16+ Air Conditioning Units
- Heating System Uses Natural Gas
- Programmable Thermostat
- Tankless Water Heater
Additional Features
- ENERGY STAR Qualified Equipment
- Covered patio or porch
- Fenced
Listing and Financial Details
- Legal Lot and Block 31 / 100
- Assessor Parcel Number 146891000310
- Seller Concessions Not Offered
Community Details
Overview
- $350 HOA Transfer Fee
- Villamanta HOA
- Built by Chesmar Homes
- Villamanta Subdivision
- Mandatory home owners association
Security
- Controlled Access
Map
Home Values in the Area
Average Home Value in this Area
Tax History
| Year | Tax Paid | Tax Assessment Tax Assessment Total Assessment is a certain percentage of the fair market value that is determined by local assessors to be the total taxable value of land and additions on the property. | Land | Improvement |
|---|---|---|---|---|
| 2023 | $87,970 | $3,830,320 | $3,830,320 | -- |
Property History
| Date | Event | Price | Change | Sq Ft Price |
|---|---|---|---|---|
| 07/31/2025 07/31/25 | Price Changed | $399,000 | +6.4% | $199 / Sq Ft |
| 07/30/2025 07/30/25 | Pending | -- | -- | -- |
| 07/14/2025 07/14/25 | For Sale | $375,000 | -3.6% | $227 / Sq Ft |
| 05/23/2025 05/23/25 | Price Changed | $389,000 | +0.3% | $230 / Sq Ft |
| 05/16/2025 05/16/25 | For Sale | $387,786 | -4.3% | $229 / Sq Ft |
| 05/13/2025 05/13/25 | Price Changed | $405,000 | -2.4% | $202 / Sq Ft |
| 04/23/2025 04/23/25 | Off Market | -- | -- | -- |
| 04/22/2025 04/22/25 | Price Changed | $415,000 | +4.0% | $207 / Sq Ft |
| 04/15/2025 04/15/25 | For Sale | $399,000 | +2.9% | $236 / Sq Ft |
| 04/14/2025 04/14/25 | For Sale | $387,786 | -7.7% | $229 / Sq Ft |
| 03/14/2025 03/14/25 | Sold | -- | -- | -- |
| 02/19/2025 02/19/25 | Pending | -- | -- | -- |
| 02/19/2025 02/19/25 | For Sale | $420,000 | +3.7% | $209 / Sq Ft |
| 12/27/2024 12/27/24 | For Sale | $405,000 | -- | $243 / Sq Ft |
Purchase History
| Date | Type | Sale Price | Title Company |
|---|---|---|---|
| Special Warranty Deed | -- | None Listed On Document |
Mortgage History
| Date | Status | Loan Amount | Loan Type |
|---|---|---|---|
| Open | $307,700 | New Conventional |
Similar Homes in San Antonio, TX
Source: San Antonio Board of REALTORS®
MLS Number: 1840567
APN: 14689-100-0000
- 94 McLennan Oak
- 39 Latrobe Post
- 5843 Whitby Rd
- 5843 Whitby Rd Unit 26
- 5843 Whitby Rd Unit 17
- 83 Chapel Hill Cir
- 19 Chapel Hill Cir
- 5921 Whitby Rd Unit 101
- 133 Chapel Hill Cir
- 5021 Kenton Royalle
- 8918 Kenton Mist
- 5911 Eckhert Rd Unit 129
- 5911 Eckhert Rd
- 8803 Breezefield
- 8902 Breezefield
- 6015 Glen Heather
- 4949 Hamilton Wolfe Rd Unit 8104
- 4949 Hamilton Wolfe Rd Unit 8201
- 4949 Hamilton Wolfe Rd Unit 9104
- 8851 Oakland Rd Unit 39
- 8851 Oakland Rd Unit 47
- 8851 Oakland Rd Unit 18
- 8851 Oakland Rd Unit 16
- 2 Spurs Ln
- 115 McLennan Oak
- 5843 Whitby Rd Unit 33
- 5843 Whitby Rd Unit 19
- 5843 Whitby Rd Unit 9
- 5843 Whitby Rd Unit 35
- 5843 Whitby Rd Unit 4
- 32 Chapel Hill Cir
- 8727 Huebner Rd
- 52 Chapel Hill Cir
- 5921 Whitby Rd Unit 101
- 165 Chapel Hill Cir
- 5303 Hamilton Wolfe Rd
- 8939 Kenton Briar
- 9126 Welles Way
- 8638 Huebner Rd

