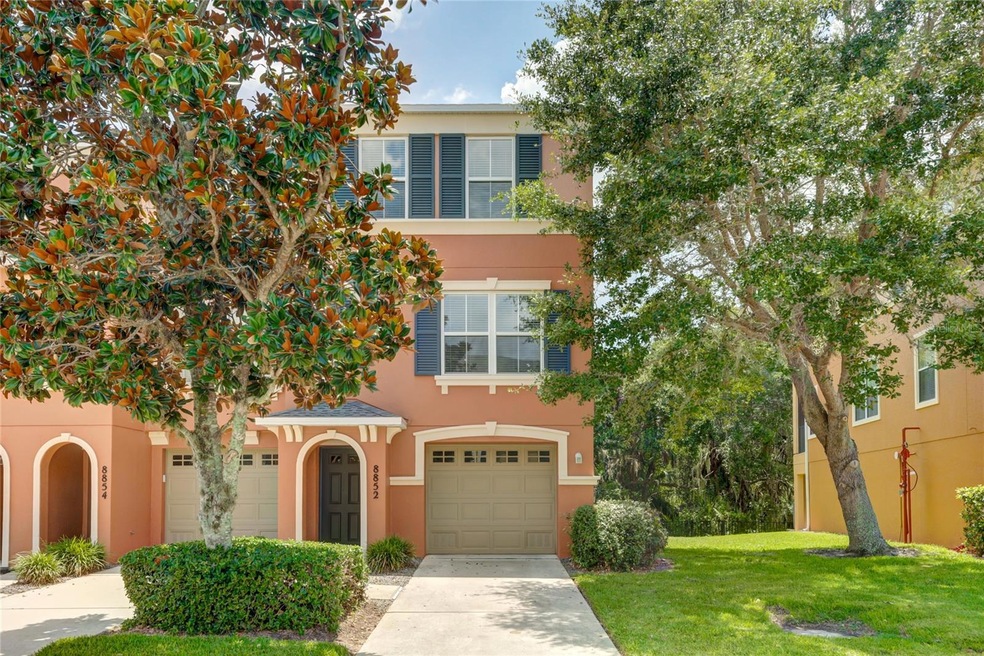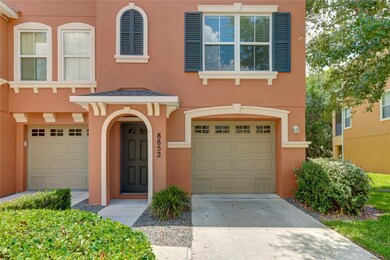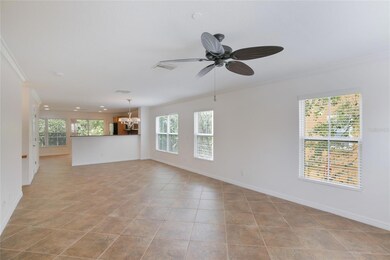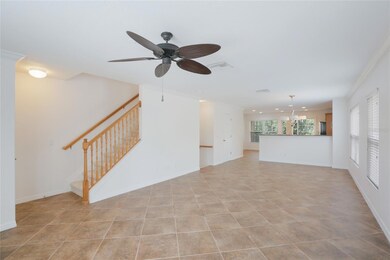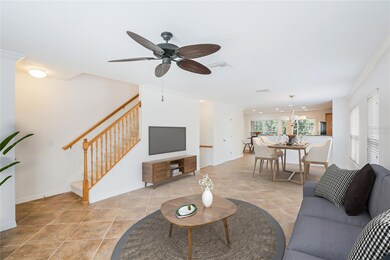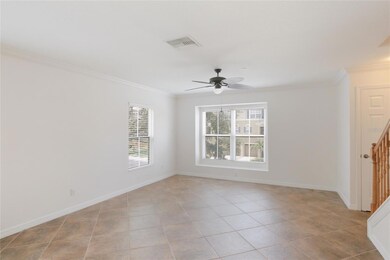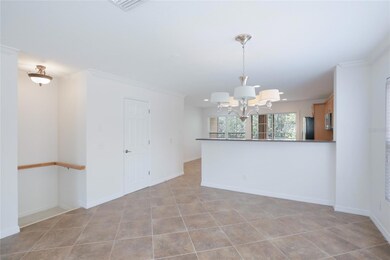
8852 White Sage Loop Lakewood Ranch, FL 34202
Estimated Value: $264,000 - $304,000
Highlights
- Gated Community
- View of Trees or Woods
- Wooded Lot
- Robert Willis Elementary School Rated A-
- Open Floorplan
- Traditional Architecture
About This Home
As of September 2023One or more photo(s) has been virtually staged. Bright and roomy 3 bedroom 2.5 bath townhome end unit in Willowbrook at Lakewood Ranch. Willowbrook is a private, gated and secluded neighborhood that is tucked away amongst ponds and preserves and abundant nature. The walkout porches from the kitchen and the main bedroom have you peering into mature trees and landscaping. The kitchen opens up into a large open floor-plan overlooking dining and living areas that have excellent natural lighting. The main bedroom is tucked away on the back of the home with awesome private views. You will appreciate the fresh interior paint and the brand new carpet. The huge tandem garage is 40+ feet deep and is 17 feet wide towards the back and has a walk out to a 16 foot wide covered lanai. The garage also has a separate storage closet. This townhome is simply a few hundred feet to the community pool. Water, sewer and trash are included in your fees. There are no CCD fees, a community pool, and convenient location to Publix, UTC Mall, I-75, several farmers markets and our awesome gulf coast beaches.
Last Listed By
REALTY BY DESIGN LLC Brokerage Phone: 941-779-4509 License #3445841 Listed on: 07/03/2023
Townhouse Details
Home Type
- Townhome
Est. Annual Taxes
- $2,197
Year Built
- Built in 2007
Lot Details
- 100 Sq Ft Lot
- East Facing Home
- Wooded Lot
- Landscaped with Trees
HOA Fees
- $454 Monthly HOA Fees
Parking
- 2 Car Attached Garage
Home Design
- Traditional Architecture
- Slab Foundation
- Wood Frame Construction
- Shingle Roof
- Block Exterior
Interior Spaces
- 1,388 Sq Ft Home
- 2-Story Property
- Open Floorplan
- Ceiling Fan
- Blinds
- Living Room
- Storage Room
- Views of Woods
Kitchen
- Eat-In Kitchen
- Dinette
- Built-In Oven
- Microwave
- Dishwasher
- Disposal
Flooring
- Carpet
- Concrete
- Ceramic Tile
Bedrooms and Bathrooms
- 3 Bedrooms
- Primary Bedroom Upstairs
- Split Bedroom Floorplan
- Closet Cabinetry
- Walk-In Closet
Outdoor Features
- Balcony
- Rear Porch
Utilities
- Central Air
- Heating Available
- Electric Water Heater
- Cable TV Available
Listing and Financial Details
- Visit Down Payment Resource Website
- Tax Lot 1
- Assessor Parcel Number 1918517609
Community Details
Overview
- Association fees include pool, maintenance structure, ground maintenance
- Castle Group/Alicia Green Association, Phone Number (239) 444-6253
- Visit Association Website
- Willowbrook Community
- Willowbrook Ph 1 Subdivision
Recreation
- Community Pool
Pet Policy
- Pets Allowed
Security
- Gated Community
Ownership History
Purchase Details
Home Financials for this Owner
Home Financials are based on the most recent Mortgage that was taken out on this home.Purchase Details
Purchase Details
Home Financials for this Owner
Home Financials are based on the most recent Mortgage that was taken out on this home.Similar Homes in the area
Home Values in the Area
Average Home Value in this Area
Purchase History
| Date | Buyer | Sale Price | Title Company |
|---|---|---|---|
| Razum Aaron | $320,000 | None Listed On Document | |
| Razum Aaron | $320,000 | Properties Title | |
| Centier Bank | $180,000 | Attorney | |
| Hanes Teresa | $206,000 | First American Title Ins Co |
Mortgage History
| Date | Status | Borrower | Loan Amount |
|---|---|---|---|
| Open | Razum Aaron | $310,400 | |
| Previous Owner | Hanes Teresa | $164,800 |
Property History
| Date | Event | Price | Change | Sq Ft Price |
|---|---|---|---|---|
| 09/25/2023 09/25/23 | Sold | $320,000 | -4.5% | $231 / Sq Ft |
| 08/11/2023 08/11/23 | Pending | -- | -- | -- |
| 08/04/2023 08/04/23 | Price Changed | $335,000 | -4.3% | $241 / Sq Ft |
| 07/03/2023 07/03/23 | For Sale | $350,000 | -- | $252 / Sq Ft |
Tax History Compared to Growth
Tax History
| Year | Tax Paid | Tax Assessment Tax Assessment Total Assessment is a certain percentage of the fair market value that is determined by local assessors to be the total taxable value of land and additions on the property. | Land | Improvement |
|---|---|---|---|---|
| 2024 | $4,120 | $280,500 | -- | $280,500 |
| 2023 | $2,263 | $185,658 | $0 | $0 |
| 2022 | $2,197 | $180,250 | $0 | $0 |
| 2021 | $2,107 | $175,000 | $0 | $175,000 |
| 2020 | $2,212 | $175,000 | $0 | $175,000 |
| 2019 | $2,833 | $175,000 | $0 | $175,000 |
| 2018 | $2,807 | $171,000 | $0 | $0 |
| 2017 | $2,479 | $159,000 | $0 | $0 |
| 2016 | $2,296 | $142,000 | $0 | $0 |
| 2015 | $1,016 | $95,479 | $0 | $0 |
| 2014 | $1,016 | $94,721 | $0 | $0 |
| 2013 | $1,031 | $94,721 | $1 | $94,720 |
Agents Affiliated with this Home
-
Brian ODonnell,PLLC

Seller's Agent in 2023
Brian ODonnell,PLLC
REALTY BY DESIGN LLC
(941) 779-4509
18 in this area
75 Total Sales
-
Joe Russo, III
J
Buyer's Agent in 2023
Joe Russo, III
ROSEBAY INTERNATIONAL REALTY, INC
(941) 400-2283
7 in this area
22 Total Sales
Map
Source: Stellar MLS
MLS Number: A4575369
APN: 19185-1760-9
- 8863 White Sage Loop
- 8869 White Sage Loop
- 8662 Majestic Elm Ct Unit 704
- 8827 White Sage Loop Unit 8827
- 8908 White Sage Loop Unit na
- 8889 White Sage Loop
- 8943 White Sage Loop
- 8811 White Sage Loop
- 8807 White Sage Loop Unit 1903
- 9008 White Sage Loop Unit 3605
- 8958 White Sage Loop
- 9024 White Sage Loop Unit 37
- 7365 Black Walnut Way
- 7350 Black Walnut Way Unit 4703
- 7325 Black Walnut Way
- 7411 Vista Way Unit 102
- 7417 Vista Way Unit 106
- 8911 Manor Loop Unit 102
- 8905 Manor Loop Unit 205
- 8905 Manor Loop Unit 103
- 8852 White Sage Loop Unit /
- 8852 White Sage Loop
- 8854 White Sage Loop Unit 8854
- 8854 White Sage Loop
- 8858 White Sage Loop Unit 903
- 8858 White Sage Loop
- 8858 White Sage Loop Unit 8858
- 8856 White Sage Loop Unit 904
- 8860 White Sage Loop Unit 8860
- 8860 White Sage Loop
- 8846 White Sage Loop Unit 802
- 8848 White Sage Loop Unit 801
- 8848 White Sage Loop Unit 8848
- 8842 White Sage Loop Unit 804
- 8842 White Sage Loop
- 8862 White Sage Loop
- 8862 White Sage Loop Unit na
- 8862 White Sage Loop Unit 8862
- 8862 White Sage Loop Unit 901
- 8857 White Sage Loop Unit 1605
