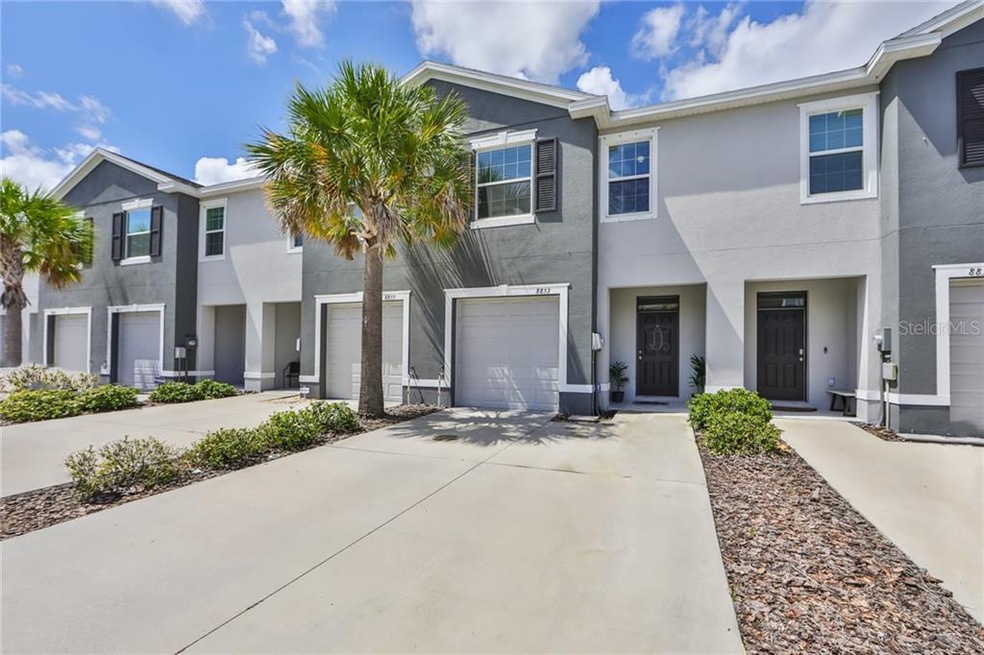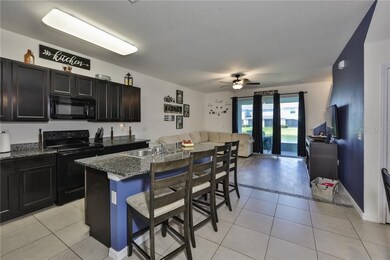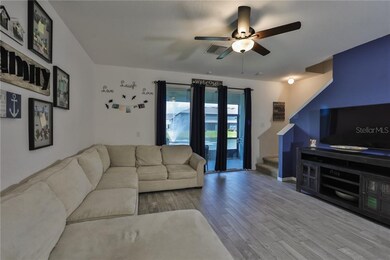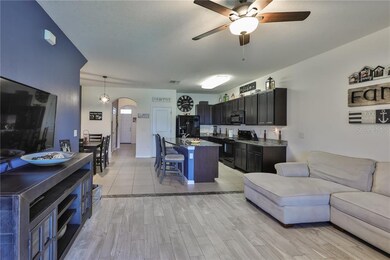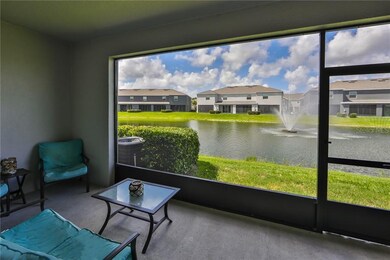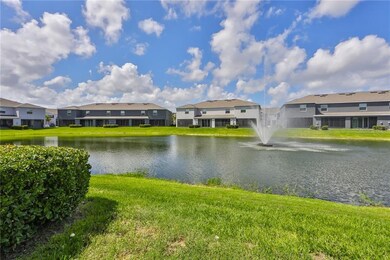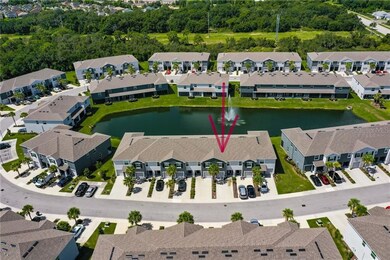
8853 Indigo Trail Loop Riverview, FL 33578
Highlights
- 20 Feet of Waterfront
- Gated Community
- Open Floorplan
- Home fronts a pond
- Pond View
- Stone Countertops
About This Home
As of October 2020Beautiful all block construction town home in a gated community with no CDD. This home offers an open floor plan with an inviting front entry. Large chef-worthy kitchen includes: all appliances included, granite counter tops, wood cabinets, and a large island. Updated plank ceramic tile on the 1st floor and carpet in the upstairs. Sliding glass door that leads to the very large fully screened back porch with a picturesque pond and center fountain view. Nice for entertaining guests. The staircase leads you to the spacious master bedroom and two additional bedrooms with separation for privacy. Ceiling fans in all 3 bedrooms and living room. Washer, Dryer, and Hurricane Shutters included. 1-car garage with a unique 2-car driveway for friends and guests.
Enjoy maintenance free living with HOA fee includes: water, building maintenance, landscaping, and gated entrance.
Conveniently located with plenty of shopping and dining options. Easy access to the Selmon Crosstown Expressway, I-75, Hwy 301, Brandon, Downtown Tampa and MacDill A.F.B.
Townhouse Details
Home Type
- Townhome
Est. Annual Taxes
- $2,499
Year Built
- Built in 2017
Lot Details
- 1,930 Sq Ft Lot
- Home fronts a pond
- 20 Feet of Waterfront
- West Facing Home
- Irrigation
- Landscaped with Trees
HOA Fees
- $166 Monthly HOA Fees
Parking
- 1 Car Attached Garage
- Garage Door Opener
- Driveway
- Open Parking
Home Design
- Bi-Level Home
- Slab Foundation
- Shingle Roof
- Stucco
Interior Spaces
- 1,707 Sq Ft Home
- Open Floorplan
- Blinds
- Sliding Doors
- Family Room Off Kitchen
- Inside Utility
- Pond Views
Kitchen
- Range
- Microwave
- Dishwasher
- Stone Countertops
- Solid Wood Cabinet
- Disposal
Flooring
- Carpet
- Ceramic Tile
Bedrooms and Bathrooms
- 3 Bedrooms
Laundry
- Laundry in unit
- Dryer
- Washer
Home Security
Outdoor Features
- Covered patio or porch
- Exterior Lighting
Utilities
- Central Heating and Cooling System
- Heat Pump System
- Thermostat
- Underground Utilities
- Electric Water Heater
- Fiber Optics Available
- Cable TV Available
Listing and Financial Details
- Down Payment Assistance Available
- Homestead Exemption
- Visit Down Payment Resource Website
- Tax Lot 112
- Assessor Parcel Number U-18-30-20-A33-000000-00112.0
Community Details
Overview
- Association fees include cable TV, ground maintenance, water
- Premier Community Consultants, Inc / Pam Washburn Association, Phone Number (727) 868-8680
- Visit Association Website
- Eagle Palm Ph 4A Subdivision
- The community has rules related to deed restrictions
- Rental Restrictions
Pet Policy
- Pets Allowed
Security
- Gated Community
- Hurricane or Storm Shutters
- Fire and Smoke Detector
Ownership History
Purchase Details
Purchase Details
Home Financials for this Owner
Home Financials are based on the most recent Mortgage that was taken out on this home.Purchase Details
Home Financials for this Owner
Home Financials are based on the most recent Mortgage that was taken out on this home.Map
Similar Homes in Riverview, FL
Home Values in the Area
Average Home Value in this Area
Purchase History
| Date | Type | Sale Price | Title Company |
|---|---|---|---|
| Warranty Deed | -- | -- | |
| Warranty Deed | $210,000 | Savvy Title Company Llc | |
| Special Warranty Deed | $178,490 | Dhi Title Of Florida Inc |
Mortgage History
| Date | Status | Loan Amount | Loan Type |
|---|---|---|---|
| Previous Owner | $168,000 | New Conventional | |
| Previous Owner | $175,256 | FHA |
Property History
| Date | Event | Price | Change | Sq Ft Price |
|---|---|---|---|---|
| 04/15/2025 04/15/25 | Rented | $2,150 | 0.0% | -- |
| 03/30/2025 03/30/25 | Under Contract | -- | -- | -- |
| 03/21/2025 03/21/25 | For Rent | $2,150 | +19.4% | -- |
| 08/09/2021 08/09/21 | Rented | $1,800 | 0.0% | -- |
| 08/03/2021 08/03/21 | Off Market | $1,800 | -- | -- |
| 08/02/2021 08/02/21 | For Rent | $1,800 | 0.0% | -- |
| 10/30/2020 10/30/20 | Sold | $210,000 | 0.0% | $123 / Sq Ft |
| 08/06/2020 08/06/20 | Pending | -- | -- | -- |
| 07/29/2020 07/29/20 | For Sale | $210,000 | -- | $123 / Sq Ft |
Tax History
| Year | Tax Paid | Tax Assessment Tax Assessment Total Assessment is a certain percentage of the fair market value that is determined by local assessors to be the total taxable value of land and additions on the property. | Land | Improvement |
|---|---|---|---|---|
| 2024 | $4,917 | $262,157 | $26,137 | $236,020 |
| 2023 | $4,594 | $255,234 | $25,444 | $229,790 |
| 2022 | $4,130 | $223,945 | $22,311 | $201,634 |
| 2021 | $3,731 | $177,548 | $17,683 | $159,865 |
| 2020 | $2,595 | $158,499 | $0 | $0 |
| 2019 | $2,499 | $154,935 | $0 | $0 |
| 2018 | $2,476 | $152,046 | $0 | $0 |
| 2017 | $699 | $8,000 | $0 | $0 |
| 2016 | $327 | $8,000 | $0 | $0 |
Source: Stellar MLS
MLS Number: T3256487
APN: U-18-30-20-A33-000000-00112.0
- 8967 Indigo Trail Loop
- 9042 Moonlit Meadows Loop
- 9060 Moonlit Meadows Loop
- 9070 Moonlit Meadows Loop
- 8680 Falling Blue Place
- 9107 Moonlit Meadows Loop
- 9111 Moonlit Meadows Loop
- 8732 Falling Blue Place
- 8835 Moonlit Meadows Loop
- 8848 Moonlit Meadows Loop
- 7116 Colony Pointe Dr
- 6851 Breezy Palm Dr
- 6950 Towering Spruce Dr
- 7132 Colony Pointe Dr
- 7136 Colony Pointe Dr
- 7139 Colony Pointe Dr
- 6821 Breezy Palm Dr
- 8840 Red Beechwood Ct
- 8916 Red Beechwood Ct
- 8928 Red Beechwood Ct
