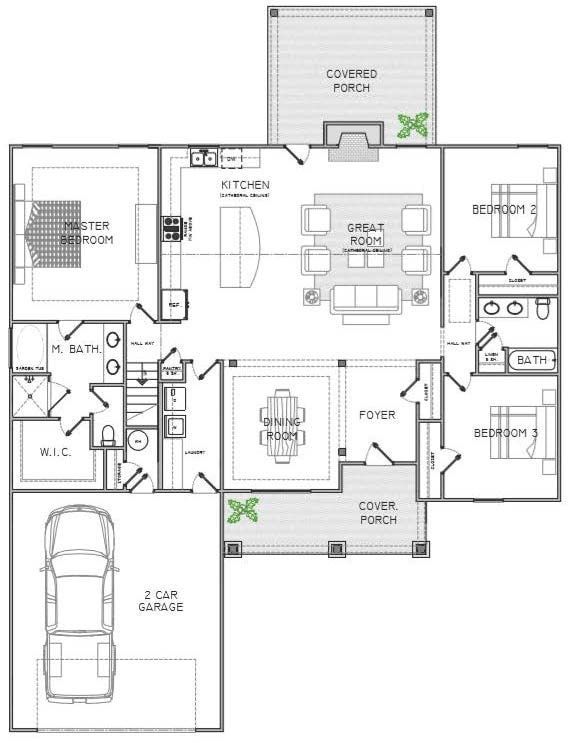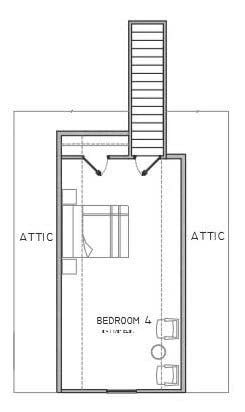8854 St Andrews Pkwy Winston, GA 30187
Estimated payment $1,706/month
Highlights
- Under Construction
- Craftsman Architecture
- 2 Car Attached Garage
- South Douglas Elementary School Rated A-
- Breakfast Area or Nook
- Soaking Tub
About This Home
Springdale 2: Multiple gables highlight the roof line of this one-story design. A welcoming front porch provides entry to an efficient floor plan with the dining room flowing into the island kitchen and great room. Full light Single door access the covered rear porch. A spacious master suite is located just off the kitchen, with large closets. To the opposite side of the home, two bedrooms share a bathroom. The garage enters the home via the laundry room. The pantry is convenient for dropping groceries on the way to the kitchen. A bonus room provides abundant storage or additional living square footage to meet the needs of the homeowner.
Home Details
Home Type
- Single Family
Year Built
- Built in 2019 | Under Construction
HOA Fees
- $21 Monthly HOA Fees
Parking
- 2 Car Attached Garage
- Parking Accessed On Kitchen Level
- Garage Door Opener
Home Design
- Craftsman Architecture
- Slab Foundation
Interior Spaces
- 2,283 Sq Ft Home
- 1-Story Property
- Ceiling Fan
- Gas Log Fireplace
- Great Room with Fireplace
- Dining Room
- Tile Flooring
- Laundry Room
Kitchen
- Breakfast Area or Nook
- Range
- Microwave
- Dishwasher
- Kitchen Island
Bedrooms and Bathrooms
- 4 Bedrooms
- Walk-In Closet
- 2 Full Bathrooms
- Soaking Tub
Schools
- South Douglas Elementary School
- Fairplay Middle School
- Alexander High School
Utilities
- Central Air
- Heating System Uses Natural Gas
- Electricity Not Available
- Natural Gas Not Available
- Electric Water Heater
Community Details
- The Lake At St. Andrews Subdivision
Listing and Financial Details
- Home warranty included in the sale of the property
- Tax Lot 142
- Assessor Parcel Number 01420350062
Map
Home Values in the Area
Average Home Value in this Area
Tax History
| Year | Tax Paid | Tax Assessment Tax Assessment Total Assessment is a certain percentage of the fair market value that is determined by local assessors to be the total taxable value of land and additions on the property. | Land | Improvement |
|---|---|---|---|---|
| 2024 | $3,826 | $137,080 | $28,800 | $108,280 |
| 2023 | $3,826 | $141,800 | $30,720 | $111,080 |
| 2022 | $3,367 | $107,720 | $16,000 | $91,720 |
| 2021 | $3,226 | $100,440 | $16,000 | $84,440 |
| 2020 | $3,272 | $100,440 | $16,000 | $84,440 |
| 2019 | $428 | $12,000 | $12,000 | $0 |
| 2018 | $143 | $2,800 | $2,800 | $0 |
| 2017 | $145 | $2,800 | $2,800 | $0 |
| 2016 | $146 | $2,800 | $2,800 | $0 |
| 2015 | $150 | $2,800 | $2,800 | $0 |
| 2014 | $150 | $2,800 | $2,800 | $0 |
| 2013 | -- | $4,800 | $4,800 | $0 |
Property History
| Date | Event | Price | List to Sale | Price per Sq Ft |
|---|---|---|---|---|
| 05/31/2019 05/31/19 | Pending | -- | -- | -- |
| 05/12/2019 05/12/19 | For Sale | $259,900 | -- | $114 / Sq Ft |
Purchase History
| Date | Type | Sale Price | Title Company |
|---|---|---|---|
| Warranty Deed | $252,000 | -- | |
| Warranty Deed | $34,000 | -- | |
| Warranty Deed | $174,000 | -- | |
| Warranty Deed | $1,000 | -- |
Mortgage History
| Date | Status | Loan Amount | Loan Type |
|---|---|---|---|
| Open | $239,400 | New Conventional | |
| Previous Owner | $190,500 | Commercial |
Source: West Metro Board of REALTORS®
MLS Number: 136875
APN: 2035-01-4-0-062
- 8834 St Andrews Pkwy
- Hazel Plan at St. Andrews
- Fairview Plan at St. Andrews
- Elder Plan at St. Andrews
- Cedar Plan at St. Andrews
- 8981 Callaway Dr
- 8870 Callaway Dr
- 8970 Callaway Dr
- 8754 St Andrews Pkwy
- 8910 Callaway Dr
- 8351 Dublin Dr
- 8291 E Highway 5
- 8325 Loch Lomand Ln
- 8322 Loch Lomand Ln
- 8342 Loch Lomand Ln
- 8903 E Carroll Rd
- 8345 Loch Lomand Ln
- 8075 Tristan Way
- 7947 Post Rd
- 8030 Tristan Way



