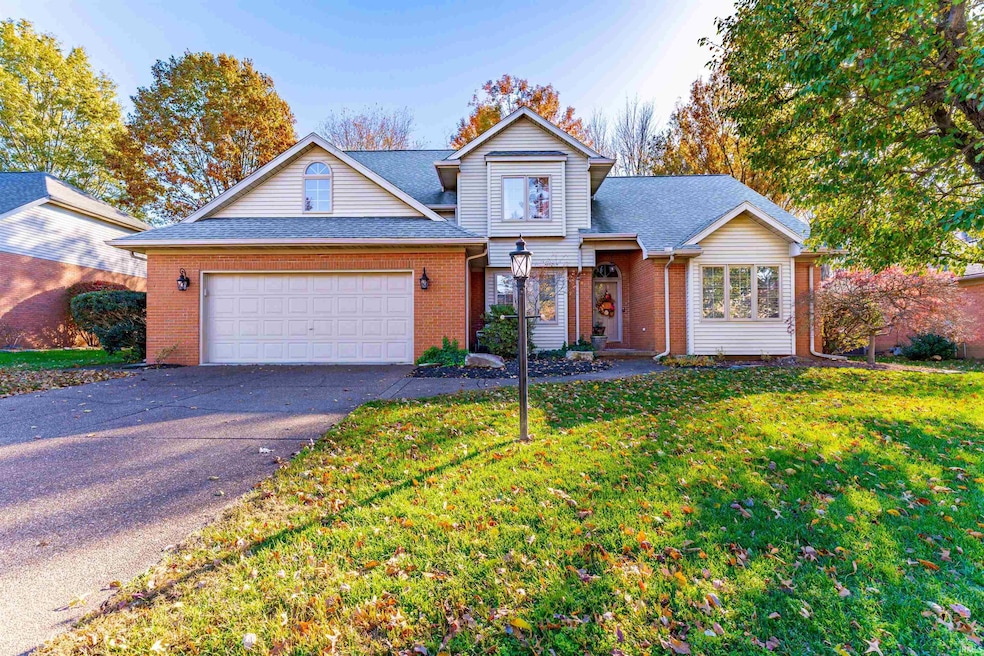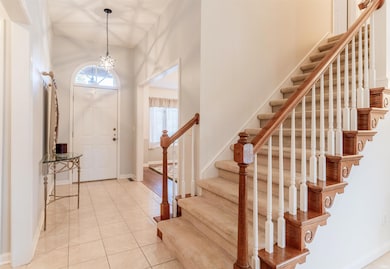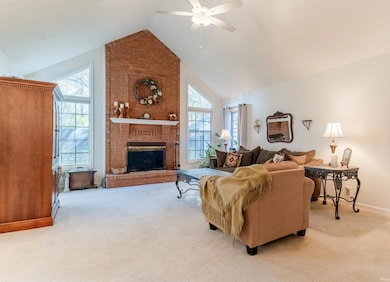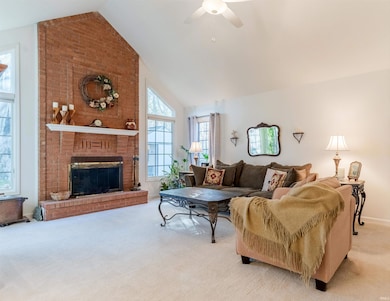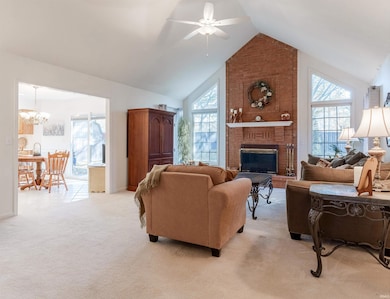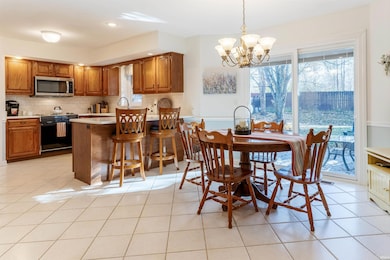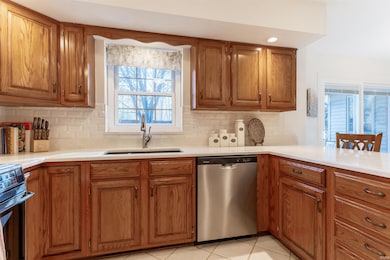8855 Camelot Dr Newburgh, IN 47630
Estimated payment $2,551/month
Highlights
- Very Popular Property
- Primary Bedroom Suite
- Traditional Architecture
- John H. Castle Elementary School Rated A-
- Open Floorplan
- Backs to Open Ground
About This Home
Situated on a generous lot, this 4-bedroom home with a bonus room and 2.5 baths offers over 2,600 square feet of comfortable living space. The welcoming foyer opens to an impressive great room featuring soaring ceilings, a floor-to-ceiling brick fireplace, and expansive windows that fill the home with natural light and offer beautiful views. There is a dining room that is perfect for holiday entertaining that flows seamlessly into the kitchen featuring an abundance of cabinetry with updated counter-tops, tiled backsplash, newer microwave, dishwasher, refrigerator, breakfast bar with seating, walk-in pantry, and a large dining area. The main level owner’s suite is spacious and offers an ensuite bath with double sink vanities, updated jetted tub, and tiled walk-in shower and an abundance of closet space including a large walk-in closet. Finishing the main level is a laundry with washer and dryer included located off the 2.5 car garage and a guest bath. The second level offers three additional bedrooms, a full bath with double sink vanity and separate shower/commode area, and a large bonus room providing an abundance of space for office, media, games, and more. Outdoor enjoyment is easy with the patio, koi pond, storage shed with covered porch, and a large peaceful backyard setting. This home is situated in one of the most convenient neighborhoods in Newburgh with east access to schools, medical campuses, shopping, dining, and much more! A one year home warranty is being included for buyer’s peace of mind.
Listing Agent
ERA FIRST ADVANTAGE REALTY, INC Brokerage Phone: 812-473-4663 Listed on: 11/14/2025

Home Details
Home Type
- Single Family
Est. Annual Taxes
- $4,152
Year Built
- Built in 1993
Lot Details
- 0.26 Acre Lot
- Lot Dimensions are 84x155
- Backs to Open Ground
- Landscaped
- Level Lot
Parking
- 2.5 Car Attached Garage
- Garage Door Opener
- Off-Street Parking
Home Design
- Traditional Architecture
- Brick Exterior Construction
- Vinyl Construction Material
Interior Spaces
- 2,668 Sq Ft Home
- 1.5-Story Property
- Open Floorplan
- Built-In Features
- Cathedral Ceiling
- Ceiling Fan
- Entrance Foyer
- Great Room
- Living Room with Fireplace
- Formal Dining Room
- Crawl Space
- Laundry on main level
Kitchen
- Eat-In Kitchen
- Breakfast Bar
- Walk-In Pantry
- Utility Sink
- Disposal
Flooring
- Carpet
- Laminate
- Tile
Bedrooms and Bathrooms
- 4 Bedrooms
- Primary Bedroom Suite
- Walk-In Closet
- Double Vanity
- Bathtub With Separate Shower Stall
- Garden Bath
Outdoor Features
- Patio
Schools
- Castle Elementary School
- Castle North Middle School
- Castle High School
Utilities
- Forced Air Heating and Cooling System
- Heating System Uses Gas
Community Details
- Shadow Ridge / Shadowridge Subdivision
Listing and Financial Details
- Assessor Parcel Number 87-12-15-311-061.000-019
Map
Home Values in the Area
Average Home Value in this Area
Tax History
| Year | Tax Paid | Tax Assessment Tax Assessment Total Assessment is a certain percentage of the fair market value that is determined by local assessors to be the total taxable value of land and additions on the property. | Land | Improvement |
|---|---|---|---|---|
| 2024 | $4,125 | $285,800 | $28,600 | $257,200 |
| 2023 | $4,238 | $284,900 | $28,600 | $256,300 |
| 2022 | $3,764 | $261,000 | $33,900 | $227,100 |
| 2021 | $1,639 | $208,800 | $27,100 | $181,700 |
| 2020 | $1,580 | $193,300 | $25,300 | $168,000 |
| 2019 | $1,669 | $196,700 | $25,300 | $171,400 |
| 2018 | $1,570 | $195,000 | $25,300 | $169,700 |
| 2017 | $1,499 | $188,900 | $25,300 | $163,600 |
| 2016 | $1,389 | $179,000 | $25,300 | $153,700 |
| 2014 | $1,300 | $179,600 | $24,400 | $155,200 |
| 2013 | $1,343 | $186,900 | $24,400 | $162,500 |
Property History
| Date | Event | Price | List to Sale | Price per Sq Ft |
|---|---|---|---|---|
| 11/14/2025 11/14/25 | For Sale | $418,500 | -- | $157 / Sq Ft |
Source: Indiana Regional MLS
MLS Number: 202545974
APN: 87-12-15-311-061.000-019
- 8699 Frontier Dr
- 3233 Libbert Rd
- 8600 Frontier Dr
- 8994 Calvin Cir
- 8733 Windsor Dr
- 8411 Countrywood Ct
- 8377 Oak Grove Rd
- 8378 Nolia Ln
- 8671 Angel Dr
- 8644 Vann Rd
- 8600 Vann Rd
- 8277 Kifer Dr
- 3581 Sand Dr
- 3593 Sand Dr
- 3545 Sand Dr
- 8218 Nolia Ln
- 8487 Bell Crossing Dr
- 3530 Montgomery Ct
- 3244 Ashdon Dr
- 5555 Hillside Trail
- 8477 Countrywood Ct
- 3012 White Oak Trail
- 8722 Messiah Dr
- 3795 High Pointe Dr
- 3851 High Pointe Dr
- 7890 Melissa Ln
- 8100 Covington Ct
- 8280 High Pointe Dr
- 3621 Arbor Pointe Dr
- 9899 Warrick Trail
- 4333 Bell Rd
- 107 Olde Newburgh Dr
- 7778 Sandalwood Dr
- 8611 Meadowood Dr
- 8416 Lincoln Ave
- 3042 White Oak Trail
- 301 Eagle Crest Dr
- 5680 Kenwood Dr Unit 8937 Kenwood Drive
- 624 Monroe St
- 5122 Virginia Dr
