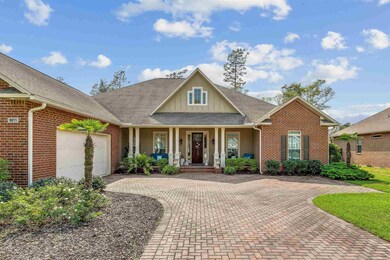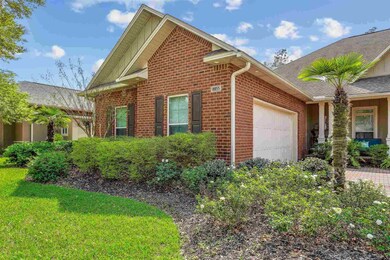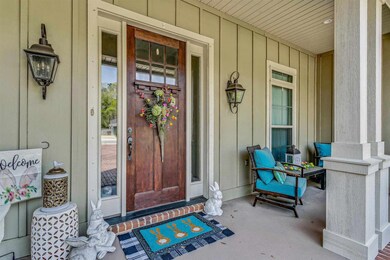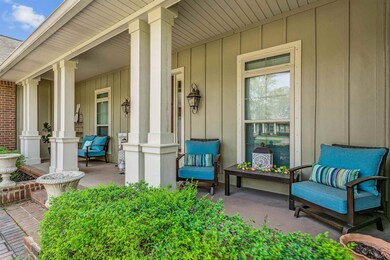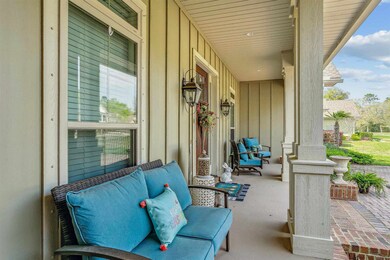
8855 Foxtail Loop Pensacola, FL 32526
Northwest Pensacola NeighborhoodEstimated Value: $735,000 - $791,000
Highlights
- Fishing Pier
- Building Security
- Gated Community
- Fitness Center
- Sitting Area In Primary Bedroom
- Traditional Architecture
About This Home
As of May 2023As you step inside this exquisite former Custom Parade Home, a sensation of unparalleled warmth and charm envelops you. Situated in the coveted community of Nature Trail, this property is a marvel of architectural excellence and craftsmanship. Comprising 4 bedrooms and 3.5 baths this home is a testament to the art of tasteful design and attention to detail. The impressive pavered courtyard entry and large front porch set the stage for a grand entrance, while the wood flooring, custom cabinetry, and plantation shutters bespeak a level of refinement that is unparalleled. The trayed ceilings, surround sound, and beautiful moldings are among the many fine features that make this home truly exceptional. Upon entry, you are greeted by a formal dining and sitting room with fireplace that exude a sense of elegance. Designed for seamless entertaining, the kitchen is an epicurean's delight, featuring beautiful custom cabinetry, upgraded stainless steel appliances, and granite counters. The large open layout of the kitchen, family room, and breakfast nook, creates an inviting atmosphere that is both luxurious and cozy. The master bedroom is a sanctuary of peace and tranquility, featuring a sitting area and a private entry from the patio. The master bath boasts beautiful tiled flooring, a large tiled walk-in shower, a soaking tub, double granite vanities, and a large California-style closet, all contributing to a spa-like experience. The additional bedrooms and baths are spacious and elegantly appointed, providing ample room for family or guests. In the evenings, relax on the covered back patio, which has been extended with beautiful pavers, and gaze out over the fenced park-like backyard, overlooking the nature preserve. The oversized garage makes parking large vehicles a breeze, while the Community Lodge, pools, playground, hiking trails, fishing pond, tennis/basketball courts, fitness center, and seasonal family events make this a sought-after community.
Home Details
Home Type
- Single Family
Est. Annual Taxes
- $5,414
Year Built
- Built in 2015
Lot Details
- 0.32 Acre Lot
- Lot Dimensions: 93.81
- Back Yard Fenced
- Interior Lot
HOA Fees
- $140 Monthly HOA Fees
Parking
- 2 Car Garage
- Oversized Parking
Home Design
- Traditional Architecture
- Brick Exterior Construction
- Slab Foundation
- Frame Construction
- Shingle Roof
Interior Spaces
- 3,348 Sq Ft Home
- 1-Story Property
- Crown Molding
- High Ceiling
- Ceiling Fan
- Fireplace
- Double Pane Windows
- Plantation Shutters
- Family Room Downstairs
- Formal Dining Room
Kitchen
- Breakfast Area or Nook
- Eat-In Kitchen
Flooring
- Wood
- Tile
Bedrooms and Bathrooms
- 4 Bedrooms
- Sitting Area In Primary Bedroom
- Walk-In Closet
- Granite Bathroom Countertops
Schools
- Beulah Elementary And Middle School
- Pine Forest High School
Utilities
- Central Air
- Heating System Uses Natural Gas
- Underground Utilities
- Tankless Water Heater
- Gas Water Heater
Additional Features
- Energy-Efficient Insulation
- Gazebo
Listing and Financial Details
- Assessor Parcel Number 091S314200370003
Community Details
Overview
- Association fees include management, recreation facility
- Nature Trail Subdivision
Amenities
- Picnic Area
Recreation
- Fishing Pier
- Tennis Courts
- Community Playground
- Fitness Center
- Community Pool
Security
- Building Security
- Gated Community
Ownership History
Purchase Details
Home Financials for this Owner
Home Financials are based on the most recent Mortgage that was taken out on this home.Purchase Details
Home Financials for this Owner
Home Financials are based on the most recent Mortgage that was taken out on this home.Purchase Details
Home Financials for this Owner
Home Financials are based on the most recent Mortgage that was taken out on this home.Similar Homes in Pensacola, FL
Home Values in the Area
Average Home Value in this Area
Purchase History
| Date | Buyer | Sale Price | Title Company |
|---|---|---|---|
| Saunders Charles D | $750,000 | Okaloosa Title & Abstract Comp | |
| Hawkins Harry R | $495,000 | Gulf Coast Title Agency Llc | |
| Ricky Wiggins Builders Inc | $90,000 | Gulf Coast Title Agency Llc |
Mortgage History
| Date | Status | Borrower | Loan Amount |
|---|---|---|---|
| Open | Saunders Charles D | $440,000 | |
| Previous Owner | Hawkins Harry R | $404,000 |
Property History
| Date | Event | Price | Change | Sq Ft Price |
|---|---|---|---|---|
| 05/31/2023 05/31/23 | Sold | $750,000 | -3.2% | $224 / Sq Ft |
| 04/29/2023 04/29/23 | Pending | -- | -- | -- |
| 03/24/2023 03/24/23 | Price Changed | $775,000 | -1.3% | $231 / Sq Ft |
| 01/01/2023 01/01/23 | For Sale | $785,000 | 0.0% | $234 / Sq Ft |
| 12/30/2022 12/30/22 | Off Market | $785,000 | -- | -- |
| 12/26/2022 12/26/22 | For Sale | $785,000 | +58.6% | $234 / Sq Ft |
| 05/28/2015 05/28/15 | Sold | $495,000 | 0.0% | $150 / Sq Ft |
| 04/30/2015 04/30/15 | Pending | -- | -- | -- |
| 03/24/2015 03/24/15 | For Sale | $495,000 | +450.0% | $150 / Sq Ft |
| 09/11/2014 09/11/14 | Sold | $90,000 | +42.0% | -- |
| 03/21/2014 03/21/14 | Pending | -- | -- | -- |
| 05/10/2012 05/10/12 | For Sale | $63,400 | -- | -- |
Tax History Compared to Growth
Tax History
| Year | Tax Paid | Tax Assessment Tax Assessment Total Assessment is a certain percentage of the fair market value that is determined by local assessors to be the total taxable value of land and additions on the property. | Land | Improvement |
|---|---|---|---|---|
| 2024 | $5,414 | $642,719 | $100,000 | $542,719 |
| 2023 | $5,414 | $439,042 | $0 | $0 |
| 2022 | $5,298 | $426,255 | $0 | $0 |
| 2021 | $5,305 | $413,840 | $0 | $0 |
| 2020 | $5,151 | $408,127 | $0 | $0 |
| 2019 | $5,070 | $398,952 | $0 | $0 |
| 2018 | $5,071 | $391,514 | $0 | $0 |
| 2017 | $5,069 | $383,462 | $0 | $0 |
| 2016 | $5,042 | $375,575 | $0 | $0 |
| 2015 | $901 | $60,000 | $0 | $0 |
| 2014 | $779 | $54,000 | $0 | $0 |
Agents Affiliated with this Home
-
Sherri Ziegler

Seller's Agent in 2023
Sherri Ziegler
Levin Rinke Realty
(850) 287-0787
33 in this area
60 Total Sales
-
Kerrin Kostelic

Buyer's Agent in 2023
Kerrin Kostelic
Levin Rinke Realty
4 in this area
107 Total Sales
-
GORDON DEY
G
Seller's Agent in 2015
GORDON DEY
LPT Realty
5 in this area
22 Total Sales
-
Trey Manderson

Buyer's Agent in 2015
Trey Manderson
Manderson Realty Group
(850) 393-8739
1 in this area
88 Total Sales
-
Kenneth Payne

Seller's Agent in 2014
Kenneth Payne
RE/MAX
(850) 380-2777
7 in this area
128 Total Sales
-
D
Buyer's Agent in 2014
DAVID TAYLOR
One Palafox Properties, LLC
(850) 293-3344
1 in this area
3 Total Sales
Map
Source: Pensacola Association of REALTORS®
MLS Number: 620305
APN: 09-1S-31-4200-370-003
- 8867 Foxtail Loop
- 8780 Spider Lily Way
- 5837 Dahoon Dr
- 5957 Dahoon Dr
- 5807 Dahoon Dr
- 8760 Foxtail Loop
- 8297 Foxtail Loop
- 5962 Dahoon Dr
- 8315 Foxtail Loop
- 8158 Foxtail Loop
- 6036 Dahoon Dr
- 5718 Sparkleberry Ln
- 8718 Foxtail Loop
- 8821 Marsh Elder Dr
- 5816 Forest Ridge Dr
- 8817 Marsh Elder Dr
- 8695 Foxtail Loop
- 9348 Bell Ridge Dr
- 8462 Salt Grass Dr W
- 8800 Angyla Way
- 8855 Foxtail Loop
- 8849 Foxtail Loop
- 8861 Foxtail Loop
- 8850 Foxtail Loop
- 8769 Spider Lily Way
- 8856 Foxtail Loop
- 8757 Spider Lily Way
- 8817 Spider Lily Way
- 8811 Spider Lily Way
- 8747 Spider Lily Way
- 8862 Foxtail Loop
- 8823 Spider Lily Way
- 8775 Spider Lily Way
- 8799 Spider Lily Way
- 8751 Spider Lily Way
- 8873 Foxtail Loop
- 8781 Spider Lily Way
- 8829 Spider Lily Way
- 8868 Foxtail Loop
- 8758 Spider Lily Way

