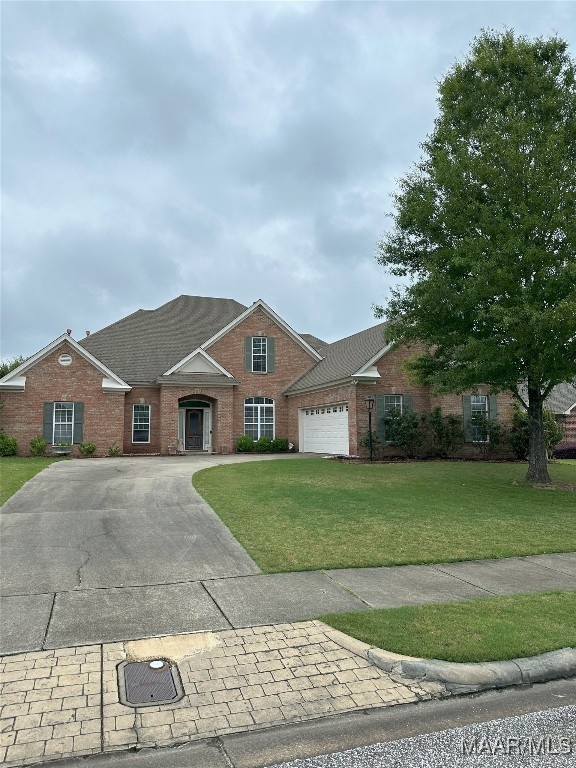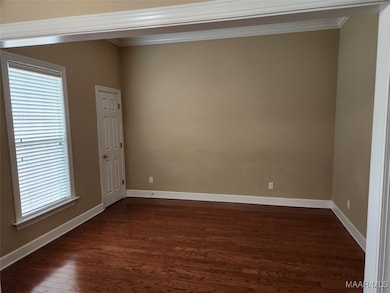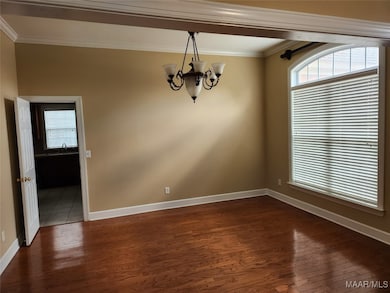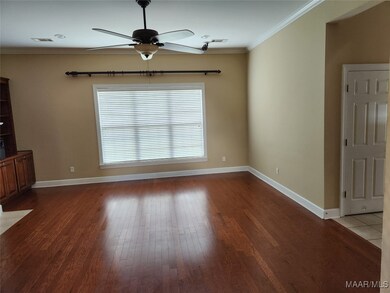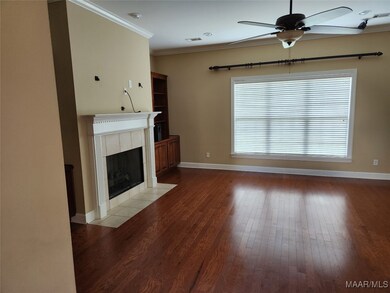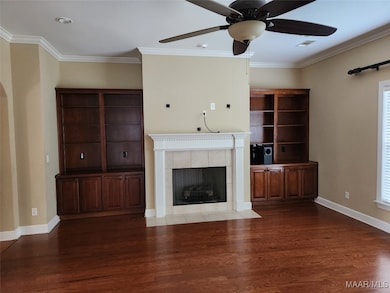8855 Marston Way Montgomery, AL 36117
Outer East NeighborhoodHighlights
- Outdoor Pool
- Hydromassage or Jetted Bathtub
- 2 Car Attached Garage
- Wood Flooring
- High Ceiling
- Double Pane Windows
About This Home
SPACIOUS 4 BEDROOM, PLUS BONUS/BEDROOM 3.5 BATH HOME IN DEER CREEK AVAILABLE AUGUST 6, 2025!. This floor plan features a formal living room (also could be used as an office) and formal dining room on each side of the spacious foyer that leads through an arched area into the great room with gas fireplace flanked by built-in bookcases/cabinets. Perfect for entertaining, this house has surround sound wiring in the great room, and a butler pantry/wet bar area surrounded by plenty of cabinets. The kitchen has a tremendous amount of cabinets, island, electric smooth cooktop, built-in oven, built-in microwave, and huge eat-in dining area that could also be used as a gathering room. French doors lead to the back patio. The downstairs master suite has double vanities, separate tiled shower, jetted tub, and huge walk-in closet with built-in cabinets. Upstairs are four large bedrooms, two full baths with one being a Jack and Jill bath. Laundry room has sink and closet. The two-car garage has an extra large storage closet. The home has hardwood floors, crown molding, recessed lighting, security system connection (Tenant must have monitored), and fully fenced back yard. BONUS ROOM CAN BE 5TH BEDROOMAlso enjoy the amenities of the Deer Creek community that include clubhouse, swimming pool, and tennis courts.
Home Details
Home Type
- Single Family
Est. Annual Taxes
- $2,238
Year Built
- Built in 2004
Lot Details
- Lot Dimensions are 85 x 173
- Property is Fully Fenced
- Privacy Fence
Parking
- 2 Car Attached Garage
Home Design
- Brick Exterior Construction
- Slab Foundation
- HardiePlank Type
Interior Spaces
- 3,351 Sq Ft Home
- 2-Story Property
- Wet Bar
- High Ceiling
- Ventless Fireplace
- Gas Log Fireplace
- Double Pane Windows
- Blinds
- Pull Down Stairs to Attic
- Washer and Dryer Hookup
Kitchen
- Breakfast Bar
- Electric Oven
- Self-Cleaning Oven
- Electric Cooktop
- Microwave
- Plumbed For Ice Maker
- Dishwasher
- Kitchen Island
- Disposal
Flooring
- Wood
- Carpet
- Tile
Bedrooms and Bathrooms
- 4 Bedrooms
- Linen Closet
- Walk-In Closet
- Double Vanity
- Hydromassage or Jetted Bathtub
- Separate Shower
Home Security
- Home Security System
- Fire and Smoke Detector
Outdoor Features
- Outdoor Pool
- Patio
Schools
- Blount Elementary School
- Carr Middle School
- Park Crossing High School
Utilities
- Central Heating and Cooling System
- Heating System Uses Gas
- Programmable Thermostat
- Multiple Water Heaters
- Gas Water Heater
Additional Features
- Energy-Efficient Windows
- City Lot
Listing and Financial Details
- Security Deposit $2,700
- Property Available on 8/6/25
- Tenant pays for air conditioning, all utilities, cable TV, electricity, gas, grounds care, heat, insurance, pest control, sewer, trash collection, telephone, water
- The owner pays for association fees
- Assessor Parcel Number 03-09-07-35-00-000-013100
Community Details
Overview
- Deer Creek Subdivision
Recreation
- Community Pool
Pet Policy
- No Pets Allowed
Map
Source: Montgomery Area Association of REALTORS®
MLS Number: 576376
APN: 09-07-35-0-000-013.100
- 9220 Stillforest Ct
- 8907 Dallinger Ct
- 9013 Marston Way
- 8820 Andress Ct
- 8859 Broderick St
- 8849 Ashland Park Place
- 9272 Whispine Ct
- 9420 Tillman Ct
- 9206 Harrington Cir
- 9145 Autumnbrooke Way
- 8901 Caraway Ln
- 9148 Autumnbrooke Way
- 8942 Caraway Ln
- 8961 Caraway Ln
- 8919 Register Ridge
- 8742 Polo Ridge
- 1018 Timber Gap Crossing
- 8718 Morning Place
- 0 Vaughn Rd Unit 23280049
- 0 Vaughn Rd Unit 563786
