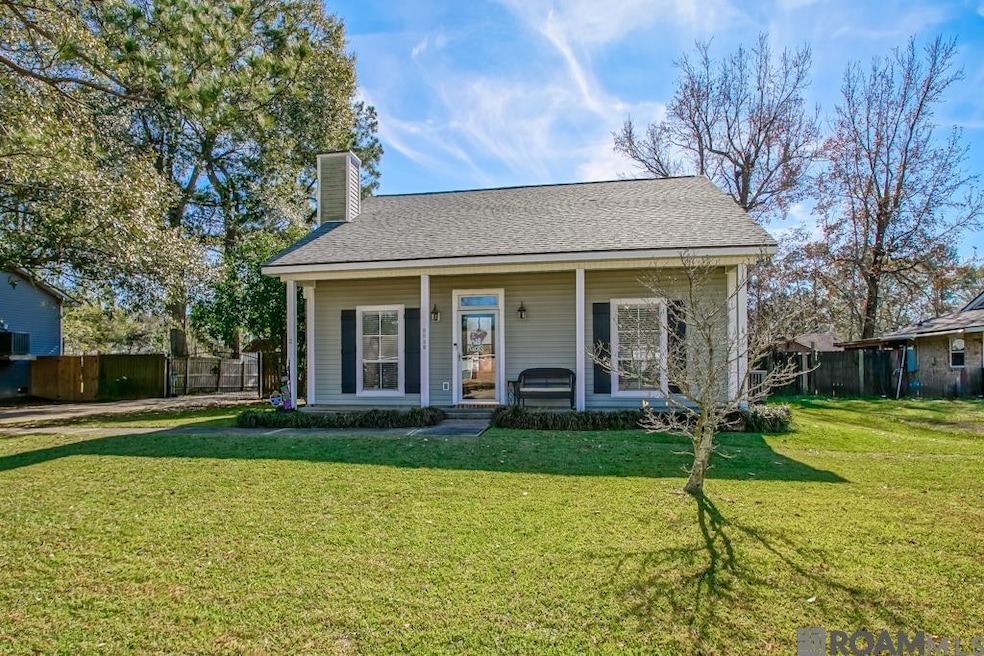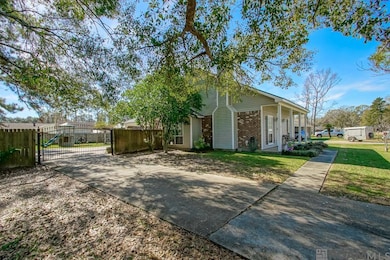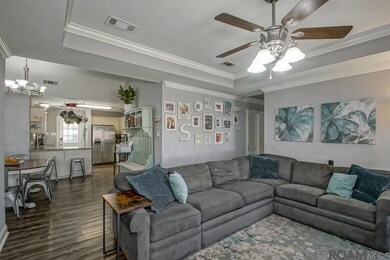
8856 Evening Shadow Dr Denham Springs, LA 70726
Estimated payment $1,202/month
Total Views
19,052
3
Beds
2
Baths
1,246
Sq Ft
$163
Price per Sq Ft
Highlights
- French Architecture
- Fireplace
- Eat-In Kitchen
- Stainless Steel Appliances
- Porch
- Tray Ceiling
About This Home
This cute home is all updated and near I-12. 3 bedroom and 2 bath. Master bedroom offers a walk-in closet, also, the master bath offers a walk-in closet, and water closet. Large laundry room. Rear carport with large storage room under carport. Full privacy fence. Entertain family and friends under your outdoor pergola. Come home to Evening Shadow...
Home Details
Home Type
- Single Family
Est. Annual Taxes
- $1,496
Year Built
- Built in 1999
Lot Details
- 0.26 Acre Lot
- Lot Dimensions are 80x140x80x140
- Wrought Iron Fence
- Property is Fully Fenced
- Privacy Fence
- Wood Fence
- Landscaped
Home Design
- French Architecture
- Brick Exterior Construction
- Slab Foundation
- Frame Construction
- Shingle Roof
- Vinyl Siding
Interior Spaces
- 1,246 Sq Ft Home
- 1-Story Property
- Crown Molding
- Tray Ceiling
- Fireplace
- Fire and Smoke Detector
- Washer and Electric Dryer Hookup
Kitchen
- Eat-In Kitchen
- Oven or Range
- Range Hood
- Microwave
- Dishwasher
- Stainless Steel Appliances
Bedrooms and Bathrooms
- 3 Bedrooms
- En-Suite Bathroom
- Walk-In Closet
- 2 Full Bathrooms
Parking
- 2 Parking Spaces
- Carport
- Driveway
Outdoor Features
- Exterior Lighting
- Outdoor Storage
- Porch
Utilities
- Cooling Available
- Heating Available
Community Details
- Shadow Springs Subdivision
Map
Create a Home Valuation Report for This Property
The Home Valuation Report is an in-depth analysis detailing your home's value as well as a comparison with similar homes in the area
Home Values in the Area
Average Home Value in this Area
Tax History
| Year | Tax Paid | Tax Assessment Tax Assessment Total Assessment is a certain percentage of the fair market value that is determined by local assessors to be the total taxable value of land and additions on the property. | Land | Improvement |
|---|---|---|---|---|
| 2024 | $1,496 | $14,089 | $2,420 | $11,669 |
| 2023 | $1,258 | $10,650 | $2,420 | $8,230 |
| 2022 | $1,267 | $10,650 | $2,420 | $8,230 |
| 2021 | $1,271 | $10,650 | $2,420 | $8,230 |
| 2020 | $1,256 | $10,650 | $2,420 | $8,230 |
| 2019 | $1,004 | $8,480 | $2,420 | $6,060 |
| 2018 | $1,018 | $8,480 | $2,420 | $6,060 |
| 2017 | $978 | $8,180 | $2,420 | $5,760 |
| 2015 | $366 | $10,560 | $2,420 | $8,140 |
| 2014 | $375 | $10,560 | $2,420 | $8,140 |
Source: Public Records
Property History
| Date | Event | Price | Change | Sq Ft Price |
|---|---|---|---|---|
| 06/17/2025 06/17/25 | Price Changed | $203,000 | -3.3% | $163 / Sq Ft |
| 05/16/2025 05/16/25 | Price Changed | $210,000 | -2.3% | $169 / Sq Ft |
| 04/04/2025 04/04/25 | Price Changed | $215,000 | -2.3% | $173 / Sq Ft |
| 01/31/2025 01/31/25 | For Sale | $220,000 | -- | $177 / Sq Ft |
Source: Greater Baton Rouge Association of REALTORS®
Purchase History
| Date | Type | Sale Price | Title Company |
|---|---|---|---|
| Cash Sale Deed | $108,900 | None Available |
Source: Public Records
Mortgage History
| Date | Status | Loan Amount | Loan Type |
|---|---|---|---|
| Open | $80,000 | New Conventional | |
| Closed | $99,200 | New Conventional | |
| Previous Owner | $108,900 | New Conventional |
Source: Public Records
Similar Homes in Denham Springs, LA
Source: Greater Baton Rouge Association of REALTORS®
MLS Number: 2025002540
APN: 0098558
Nearby Homes
- 8752 Leisure Dr
- 8872 Shadow Bluff Ave
- 26192 Fallen Oaks Dr
- 8907 Cedar Springs Ave
- 26180 Cedar Cove Dr
- 8634 Lake Park Dr
- 8677 Shadow Springs Blvd
- 8682 Caliente Ave
- 25842 Shadow Brook Ave
- tbd La Hwy 16
- 25739 Gill Rd
- 12834 Catalpa Ave
- 8360 Bastille St
- Lot 196 Geneagle Ct
- 12796 Silverbell Ave
- 25667 Rosedown Dr
- 131 Oakwood Dr
- 9597 Prairie Dunes Ct
- Lot 200 Sawgrass Blvd
- Lot 193 Sawgrass Blvd






