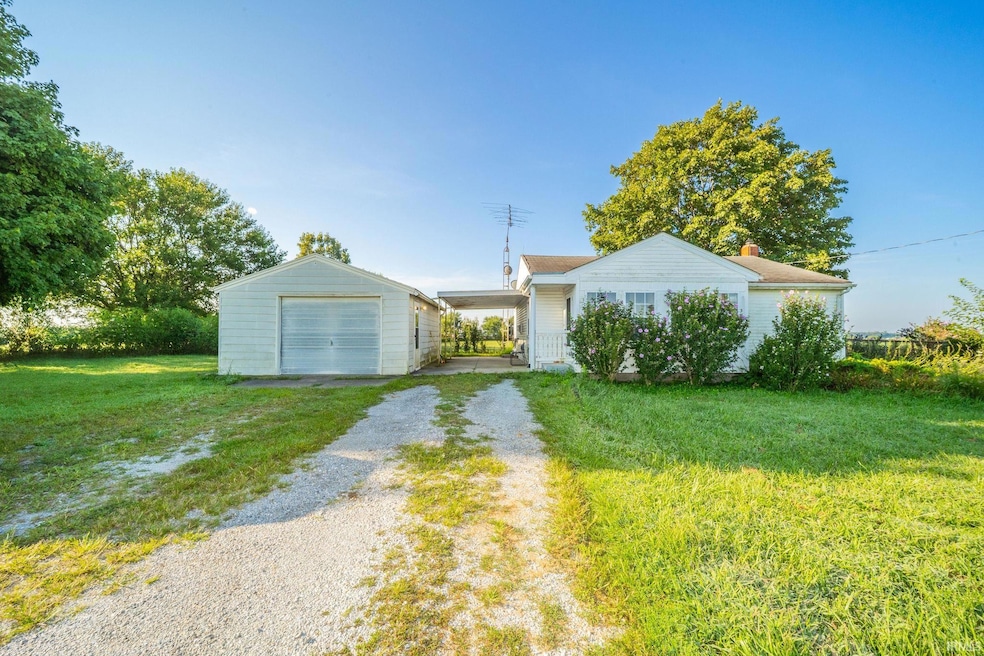
8857 E State Road 38 New Castle, IN 47362
Ashland-Millville NeighborhoodEstimated payment $763/month
Total Views
291
2
Beds
1
Bath
832
Sq Ft
$147
Price per Sq Ft
Highlights
- Very Popular Property
- 1 Car Detached Garage
- 1-Story Property
- Wood Flooring
- Enclosed Patio or Porch
- Central Air
About This Home
This Two bedroom, one full bath home sits on 1.25 acres. Natural Hardwood flooring in living and bedrooms, Inviting enclosed front porch, One car detached garage, Two nice storage sheds, Beautiful large backyard
Listing Agent
F.C. Tucker/Crossroads Real Estate Brokerage Phone: 765-521-9464 Listed on: 08/19/2025

Home Details
Home Type
- Single Family
Est. Annual Taxes
- $1,136
Year Built
- Built in 1940
Lot Details
- 1.26 Acre Lot
- Lot Dimensions are 148x147
- Chain Link Fence
- Level Lot
Parking
- 1 Car Detached Garage
- Gravel Driveway
Home Design
- Shingle Roof
Interior Spaces
- 1-Story Property
- Ceiling Fan
- Crawl Space
- Laminate Countertops
- Laundry on main level
Flooring
- Wood
- Vinyl
Bedrooms and Bathrooms
- 2 Bedrooms
- 1 Full Bathroom
- Separate Shower
Outdoor Features
- Enclosed Patio or Porch
Schools
- Hagerstown Elementary And Middle School
- Hagerstown High School
Utilities
- Central Air
- Private Company Owned Well
- Well
- Septic System
Listing and Financial Details
- Assessor Parcel Number 33-14-20-000-101.000-020
Map
Create a Home Valuation Report for This Property
The Home Valuation Report is an in-depth analysis detailing your home's value as well as a comparison with similar homes in the area
Home Values in the Area
Average Home Value in this Area
Tax History
| Year | Tax Paid | Tax Assessment Tax Assessment Total Assessment is a certain percentage of the fair market value that is determined by local assessors to be the total taxable value of land and additions on the property. | Land | Improvement |
|---|---|---|---|---|
| 2024 | $1,062 | $59,300 | $9,100 | $50,200 |
| 2023 | $1,049 | $55,800 | $9,100 | $46,700 |
| 2022 | $1,015 | $50,900 | $7,500 | $43,400 |
| 2021 | $930 | $46,400 | $7,500 | $38,900 |
| 2020 | $944 | $46,500 | $7,500 | $39,000 |
| 2019 | $905 | $44,600 | $7,500 | $37,100 |
| 2018 | $877 | $43,200 | $6,900 | $36,300 |
| 2017 | $862 | $43,500 | $6,900 | $36,600 |
| 2016 | $800 | $41,600 | $6,600 | $35,000 |
| 2014 | $732 | $40,100 | $6,600 | $33,500 |
| 2013 | $732 | $40,400 | $6,700 | $33,700 |
Source: Public Records
Property History
| Date | Event | Price | Change | Sq Ft Price |
|---|---|---|---|---|
| 08/19/2025 08/19/25 | For Sale | $122,500 | -- | $147 / Sq Ft |
Source: Indiana Regional MLS
Purchase History
| Date | Type | Sale Price | Title Company |
|---|---|---|---|
| Personal Reps Deed | -- | None Available |
Source: Public Records
Similar Homes in New Castle, IN
Source: Indiana Regional MLS
MLS Number: 202533069
APN: 33-14-20-000-101.000-020
Nearby Homes
- 9223 E State Road 38
- Lot 29 Ellen Ct
- LOT 25 Ellen Ct
- 0 Ellen Ct
- 142 W Main St
- 129 W South Market St
- 7310 Lacy Rd
- 206 E Graceland Heights Dr
- 51 E Graceland Heights Dr
- 15238 Lamar Rd
- 5288 S County Road 725 E
- 15224 Massey Rd
- 0 N Symonds Creek Rd
- 109 Charles St
- 5834 E County Road 400 N
- 12511 Pierce Rd
- 3065 E Brown Rd
- 216 N County Road 300 E
- 2225 Broad St
- 2818 Greenview Ave Unit 2818
- 955 S 22nd St
- 1902 Rosemont Ave Unit A
- 1902 Rosemont Ave Unit B
- 1218 S 18th St Unit 4
- 1628 A Ave
- 925 Broad St Unit .5
- 925 Castle Blvd
- 2900 S Memorial Dr
- 1001 W Colonial Dr
- 3052 N Gary St Unit 36
- 3052 N Gary St
- 102 S 1st St Unit 1
- 4100 Royal Oak Dr
- 10 SW 16th St Unit 12
- 3600 Western Ave
- 3001 W Cart Rd
- 1817 Chester Blvd
- 1000 W 21st St






