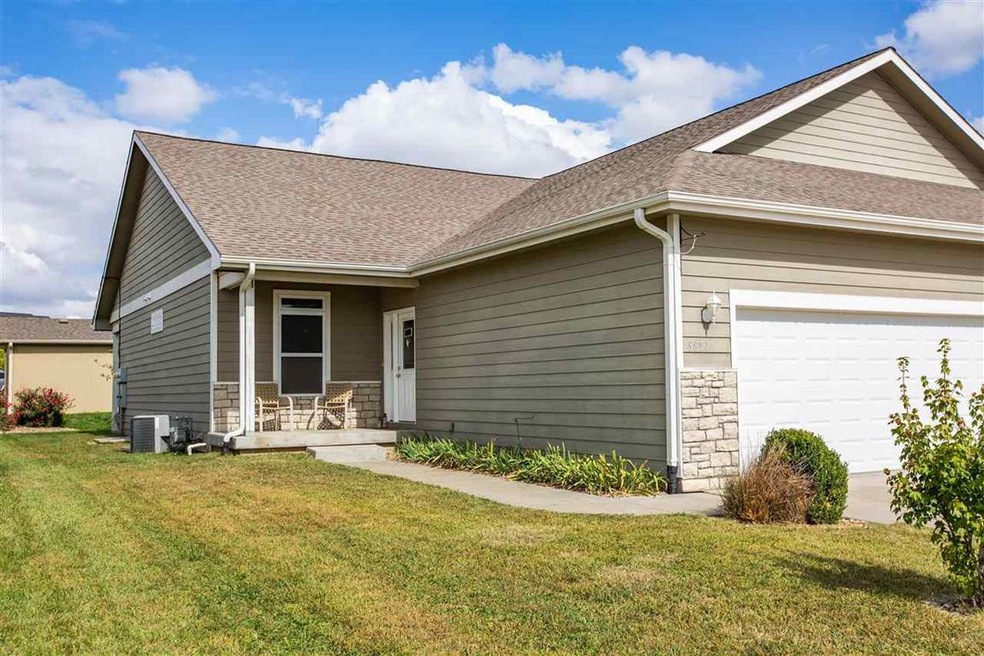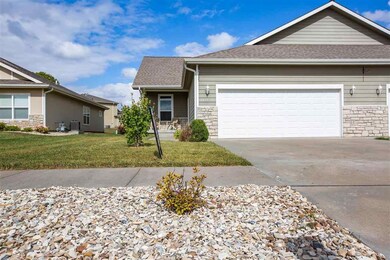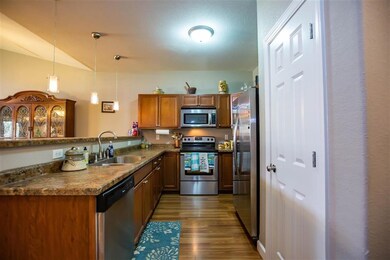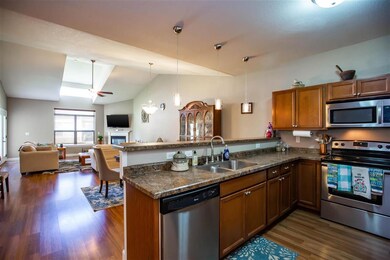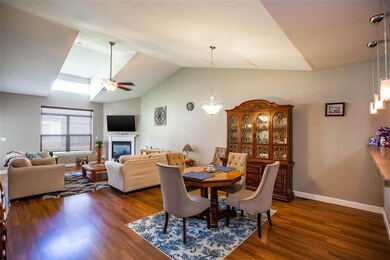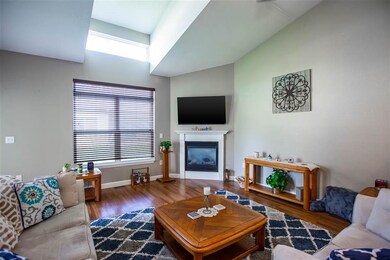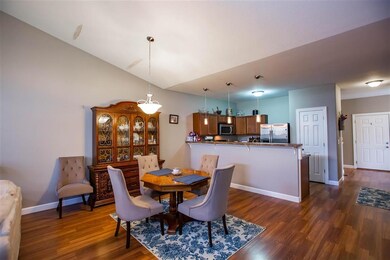
8857 M J Dr Manhattan, KS 66502
Highlights
- Ranch Style House
- Main Floor Bedroom
- Living Room
- Woodrow Wilson Elementary School Rated A-
- 2 Car Attached Garage
- Forced Air Heating and Cooling System
About This Home
As of November 2021Check out this townhome. This home has a ton of bang for the buck. 4 bed 3 full bath over 2,900sqft of living space. Walking distance to a newly built elementary school. Newer construction. Great open floor plan with vaulted ceilings and fireplace. Large master bedroom with double vanity in bath and large closet. Great big wide staircase opens to a Full finished basement. 2 bedrooms in the basement with bathroom, great for guest. 2 car garage. Call Derek Richards 785-236-9430 to see this great home!
Property Details
Home Type
- Condominium
Est. Annual Taxes
- $2,271
Year Built
- Built in 2013
HOA Fees
- $15 Monthly HOA Fees
Home Design
- Ranch Style House
- Composition Roof
Interior Spaces
- 2,976 Sq Ft Home
- Ceiling Fan
- Gas Fireplace
- Family Room Downstairs
- Living Room
- Dining Room
- Laundry on main level
Bedrooms and Bathrooms
- 4 Bedrooms | 2 Main Level Bedrooms
- 3 Full Bathrooms
Finished Basement
- Basement Fills Entire Space Under The House
- 1 Bathroom in Basement
- 2 Bedrooms in Basement
- Basement Window Egress
Parking
- 2 Car Attached Garage
- Driveway
Utilities
- Forced Air Heating and Cooling System
Ownership History
Purchase Details
Home Financials for this Owner
Home Financials are based on the most recent Mortgage that was taken out on this home.Purchase Details
Home Financials for this Owner
Home Financials are based on the most recent Mortgage that was taken out on this home.Purchase Details
Home Financials for this Owner
Home Financials are based on the most recent Mortgage that was taken out on this home.Map
Similar Homes in Manhattan, KS
Home Values in the Area
Average Home Value in this Area
Purchase History
| Date | Type | Sale Price | Title Company |
|---|---|---|---|
| Warranty Deed | -- | None Available | |
| Warranty Deed | -- | None Available | |
| Warranty Deed | -- | None Available |
Mortgage History
| Date | Status | Loan Amount | Loan Type |
|---|---|---|---|
| Open | $135,000 | No Value Available | |
| Previous Owner | $109,000 | No Value Available | |
| Previous Owner | $172,900 | New Conventional |
Property History
| Date | Event | Price | Change | Sq Ft Price |
|---|---|---|---|---|
| 11/19/2021 11/19/21 | Sold | -- | -- | -- |
| 10/22/2021 10/22/21 | Pending | -- | -- | -- |
| 10/07/2021 10/07/21 | For Sale | $235,000 | +17.6% | $79 / Sq Ft |
| 11/06/2015 11/06/15 | Sold | -- | -- | -- |
| 10/01/2015 10/01/15 | Pending | -- | -- | -- |
| 04/29/2015 04/29/15 | For Sale | $199,900 | +17.6% | $70 / Sq Ft |
| 06/20/2014 06/20/14 | Sold | -- | -- | -- |
| 04/17/2014 04/17/14 | Pending | -- | -- | -- |
| 10/30/2013 10/30/13 | For Sale | $170,000 | -- | $60 / Sq Ft |
Tax History
| Year | Tax Paid | Tax Assessment Tax Assessment Total Assessment is a certain percentage of the fair market value that is determined by local assessors to be the total taxable value of land and additions on the property. | Land | Improvement |
|---|---|---|---|---|
| 2024 | $38 | $31,821 | $2,781 | $29,040 |
| 2023 | $3,916 | $30,809 | $2,759 | $28,050 |
| 2022 | $3,124 | $27,025 | $2,921 | $24,104 |
| 2021 | $3,124 | $22,506 | $2,783 | $19,723 |
| 2020 | $3,124 | $22,371 | $2,783 | $19,588 |
| 2019 | $3,210 | $22,782 | $2,645 | $20,137 |
| 2018 | $3,155 | $22,760 | $2,611 | $20,149 |
| 2017 | $3,025 | $21,794 | $2,254 | $19,540 |
| 2016 | $2,804 | $21,045 | $2,088 | $18,957 |
| 2015 | -- | $21,735 | $2,214 | $19,521 |
| 2014 | -- | $10,508 | $1,877 | $8,631 |
Source: Flint Hills Association of REALTORS®
MLS Number: FHR20213212
APN: 312-03-0-10-01-011.00-0
- 4624 Nature Ave
- 4876 Nature Ave
- 4748 Raven Creek Dr
- 4495 Periwinkle Dr
- 4707 Raven Creek Dr
- 8828 Moonbug Ln
- 4768 Jackies Way
- 9141 Tom Ct
- 4647 Raven Creek Dr
- 8747 N Kelliann Way
- 8437 Chrissy Landing
- 8586 William Dr
- 8698 Kinzie Jo's Way
- 8692 Kinzie Jo's Way
- 6125 Brookes Way
- 6212 Tumbleweed Terrace
- 6138 Tumbleweed Terrace
- 8602 William Dr
- 8598 William Dr
- 4006 Coachman Rd
