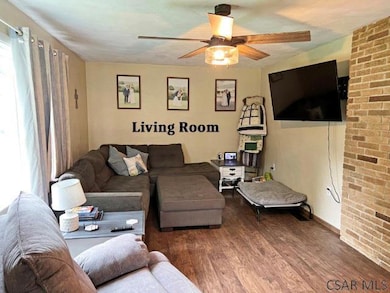
885R Cooper Ave Johnstown, PA 15906
Highlights
- Updated Kitchen
- Eat-In Kitchen
- Shed
- Covered patio or porch
- Cooling Available
- 2-minute walk to St Rochus Picnic Grounds
About This Home
As of October 2024Many updates in this multi-level home on 0.60 of an acre lot bordered by woods in West Tayor Twp/Greater Johnstown schools. Spacious living room with new flooring, beautifully renovated kitchen & dining room with new flooring, cabinets, countertops, backsplash & more. 3 bedrooms & a full bathroom with lg. vanity & lots of cabinets. Walk-up attic with tons of storage & potential to be finished for additional living square footage. Updated family room with a wet bar, ceramic tile flr., barn doors & recessed lights & a laundry room in the lower level. Covered back deck, shed & garden. Mostly newer windows with transferrable warranty, 200 amp breakers, new front door, front porch banister, sliding doors & more. Low taxes! This is a must see!
Last Buyer's Agent
NM zzNon-Member
Non-Member
Home Details
Home Type
- Single Family
Est. Annual Taxes
- $527
Year Built
- Built in 1930
Lot Details
- 0.6 Acre Lot
Parking
- Off-Street Parking
Home Design
- Brick Exterior Construction
- Shingle Roof
- Aluminum Siding
Interior Spaces
- 2-Story Property
- Ceiling Fan
- Sliding Doors
- Partially Finished Basement
- Basement Fills Entire Space Under The House
- Laundry on lower level
Kitchen
- Updated Kitchen
- Eat-In Kitchen
- Range
- Dishwasher
Bedrooms and Bathrooms
- 3 Bedrooms
- 1 Full Bathroom
Outdoor Features
- Covered patio or porch
- Shed
Utilities
- Cooling Available
- Hot Water Heating System
- Septic Tank
Map
Similar Homes in Johnstown, PA
Home Values in the Area
Average Home Value in this Area
Property History
| Date | Event | Price | Change | Sq Ft Price |
|---|---|---|---|---|
| 10/03/2024 10/03/24 | Sold | $141,000 | +4.4% | $81 / Sq Ft |
| 08/25/2024 08/25/24 | Pending | -- | -- | -- |
| 08/18/2024 08/18/24 | For Sale | $135,000 | -- | $78 / Sq Ft |
Source: Cambria Somerset Association of REALTORS®
MLS Number: 96035142
- 108 Biffs Alley
- 0 Bear St Unit Lot
- 572 Corinne Ave
- 569 Harold Ave
- 113 Boyer St
- 575 Duwell St
- 0 Castle St
- 100 Cook St
- 114 Rosedale St
- 161 Stone St
- 190 Beatty Ave
- 400 Donruth Ln
- 113 Sheridan St
- 231 Spring St
- 1211 Bartlett St
- 217 Garfield St
- 159 Strayer St
- 188 Fairfield Ave Unit 90
- 152 Wilson St
- 1215 Virginia Ave






