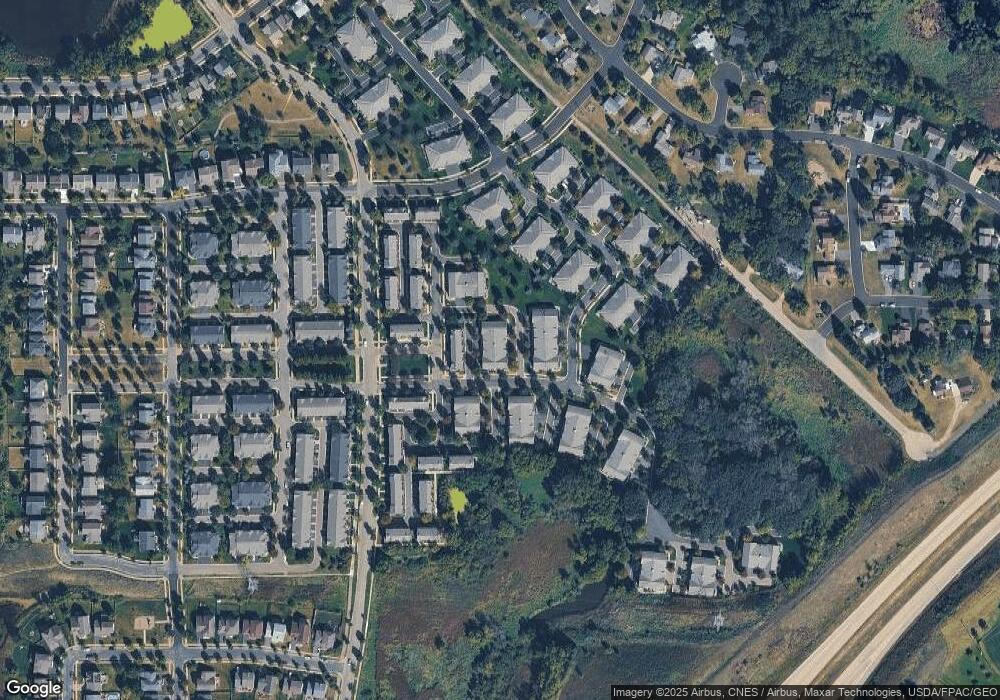886 Braunworth Ct Unit 99 Chaska, MN 55318
Estimated Value: $265,922 - $277,000
2
Beds
2
Baths
1,628
Sq Ft
$167/Sq Ft
Est. Value
About This Home
This home is located at 886 Braunworth Ct Unit 99, Chaska, MN 55318 and is currently estimated at $271,981, approximately $167 per square foot. 886 Braunworth Ct Unit 99 is a home located in Carver County with nearby schools including Clover Ridge Elementary School, Chaska Middle School West, and Chaska High School.
Ownership History
Date
Name
Owned For
Owner Type
Purchase Details
Closed on
May 2, 2018
Sold by
Shrestha Bijay P and Shrestha Jasmine
Bought by
Bj Investment Llc
Current Estimated Value
Purchase Details
Closed on
Jan 19, 2018
Sold by
Radtke Reynolds Properties Llc
Bought by
Shrestha Bijayy P and Shrestha Jasmin N
Home Financials for this Owner
Home Financials are based on the most recent Mortgage that was taken out on this home.
Original Mortgage
$131,250
Interest Rate
3.99%
Mortgage Type
New Conventional
Purchase Details
Closed on
Sep 16, 2016
Sold by
Hurley Michael P and Hurley Kristen S
Bought by
Radtke/Reynolds Properties Llc
Purchase Details
Closed on
Oct 7, 2003
Sold by
The Rottlund Company Inc
Bought by
Carlone Kristen and Hurley Michael P
Create a Home Valuation Report for This Property
The Home Valuation Report is an in-depth analysis detailing your home's value as well as a comparison with similar homes in the area
Home Values in the Area
Average Home Value in this Area
Purchase History
| Date | Buyer | Sale Price | Title Company |
|---|---|---|---|
| Bj Investment Llc | -- | Sterling Title Llc | |
| Shrestha Bijayy P | $175,000 | Entitle Inc | |
| Radtke/Reynolds Properties Llc | $157,200 | Edgewater Title Group Llc | |
| Carlone Kristen | $182,055 | -- |
Source: Public Records
Mortgage History
| Date | Status | Borrower | Loan Amount |
|---|---|---|---|
| Previous Owner | Shrestha Bijayy P | $131,250 |
Source: Public Records
Tax History Compared to Growth
Tax History
| Year | Tax Paid | Tax Assessment Tax Assessment Total Assessment is a certain percentage of the fair market value that is determined by local assessors to be the total taxable value of land and additions on the property. | Land | Improvement |
|---|---|---|---|---|
| 2025 | $3,158 | $276,600 | $80,000 | $196,600 |
| 2024 | $2,970 | $261,600 | $65,000 | $196,600 |
| 2023 | $2,758 | $251,900 | $65,000 | $186,900 |
| 2022 | $2,502 | $244,000 | $47,800 | $196,200 |
| 2021 | $2,286 | $187,300 | $39,800 | $147,500 |
| 2020 | $2,192 | $178,100 | $39,800 | $138,300 |
| 2019 | $2,124 | $164,700 | $37,900 | $126,800 |
| 2018 | $2,086 | $164,700 | $37,900 | $126,800 |
| 2017 | $1,790 | $160,100 | $34,500 | $125,600 |
| 2016 | $1,828 | $127,100 | $0 | $0 |
| 2015 | $1,344 | $120,300 | $0 | $0 |
| 2014 | $1,344 | $88,200 | $0 | $0 |
Source: Public Records
Map
Nearby Homes
- 887 Braunworth Ct Unit 165
- 1976 Clover Ridge Dr
- 2173 Grimm Rd
- 2275 Clover Field Dr
- 114200 Hundertmark Rd Unit 209
- 2908 Mark Twain Dr
- 475 Oakhill Rd
- 715 Liberty Heights Dr
- 6513 Timber Arch Dr
- 3115 Clover Ridge Dr
- 1526 Clover Preserve Way
- 5062 Boulder Ln
- 1525 Clover Preserve Way
- 1513 Clover Preserve Way
- 6565 Timber Arch Dr
- 1646 Isabella Pkwy
- 1604 Oak Creek Pass
- 1746 White Oak Dr
- 1725 White Oak Dr
- 6525 Timber Arch Dr
- 882 Braunworth Ct
- 884 Braunworth Ct
- 892 Braunworth Ct Unit 104
- 888 Braunworth Ct Unit 98
- 894 Braunworth Ct
- 890 Braunworth Ct
- 896 Braunworth Ct
- 868 Braunworth Ct
- 870 Braunworth Ct Unit 113
- 866 Braunworth Ct Unit 115
- 2065 Wellens St
- 2063 Wellens St
- 2067 Wellens St
- 872 Braunworth Ct Unit 212
- 2069 Wellens St
- 2004 Stahlke Way Unit 107
- 2061 Wellens St Unit 87
- 874 Braunworth Ct Unit 111
- 2006 Stahlke Way
- 2002 Stahlke Way
