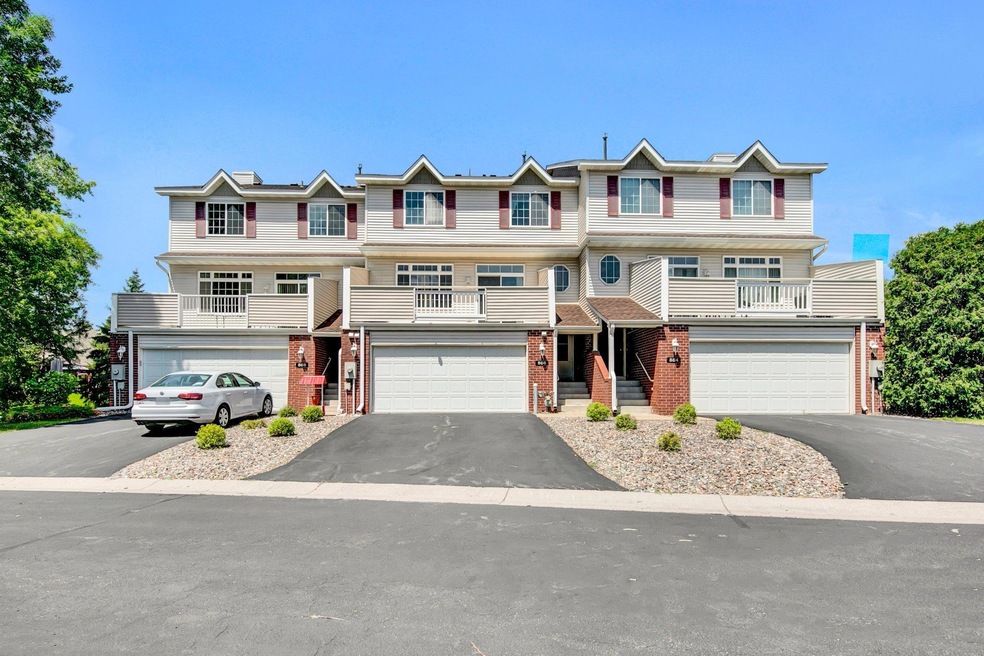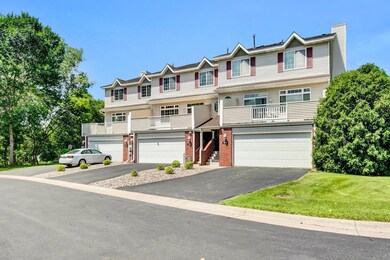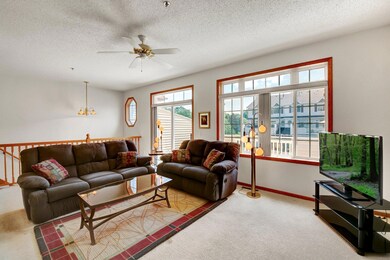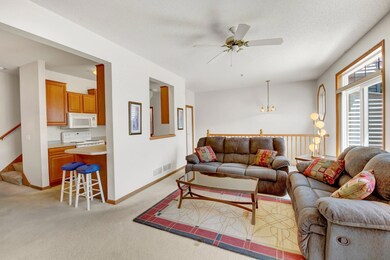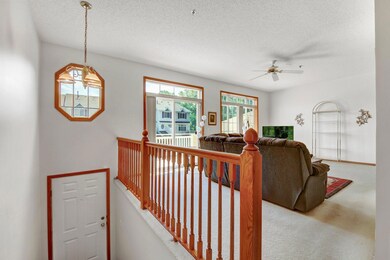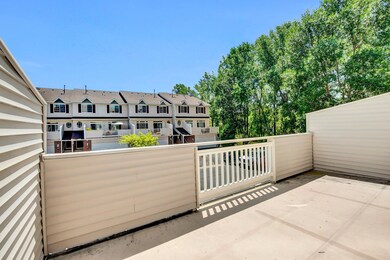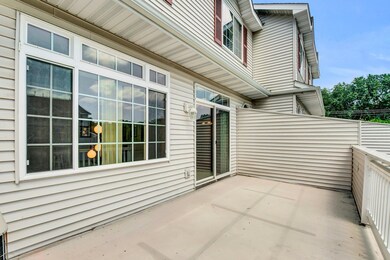
886 Coon Rapids Boulevard Extension NW Coon Rapids, MN 55433
Highlights
- Deck
- Living Room
- Dining Room
- 2 Car Attached Garage
- Forced Air Heating and Cooling System
About This Home
As of August 2022Bright open floor plan with a southeastern exposure provides ample natural light on the main floor and two upper level bedrooms. On the main level you will find the living room, kitchen, informal dining area and a half bath for your visitors. Walking up the stairs you will find two large bedrooms and two full baths. The primary bedroom features a large ensuite bath and walk-in closet. On the lower level you will find the laundry, mechanicals and access to the garage. The lower level also provides ample storage and a spacious unfinished area. Great multi-level townhome in a convenient location to schools, parks, shopping, entertainment, dining and transportation. Showings begin Saturday, July 23rd. Book your showing today!
Townhouse Details
Home Type
- Townhome
Est. Annual Taxes
- $1,954
Year Built
- Built in 2001
Lot Details
- 912 Sq Ft Lot
- Lot Dimensions are 6x26x37x22x32
HOA Fees
- $265 Monthly HOA Fees
Parking
- 2 Car Attached Garage
Home Design
- Slab Foundation
- Unfinished Walls
Interior Spaces
- 1,352 Sq Ft Home
- 2-Story Property
- Living Room
- Dining Room
Kitchen
- Range<<rangeHoodToken>>
- <<microwave>>
- Freezer
- Dishwasher
Bedrooms and Bathrooms
- 2 Bedrooms
Laundry
- Dryer
- Washer
Outdoor Features
- Deck
Utilities
- Forced Air Heating and Cooling System
- 100 Amp Service
Community Details
- Association fees include hazard insurance, lawn care, ground maintenance, professional mgmt, trash, snow removal, water
- Cedar Management Association, Phone Number (763) 413-9532
- Cic 79 Bridgewater Vill Subdivision
Listing and Financial Details
- Assessor Parcel Number 263124110092
Ownership History
Purchase Details
Home Financials for this Owner
Home Financials are based on the most recent Mortgage that was taken out on this home.Purchase Details
Similar Homes in Coon Rapids, MN
Home Values in the Area
Average Home Value in this Area
Purchase History
| Date | Type | Sale Price | Title Company |
|---|---|---|---|
| Deed | $237,500 | -- | |
| Warranty Deed | $157,410 | -- |
Mortgage History
| Date | Status | Loan Amount | Loan Type |
|---|---|---|---|
| Open | $195,493 | New Conventional | |
| Previous Owner | $101,168 | New Conventional | |
| Previous Owner | $30,000 | Credit Line Revolving |
Property History
| Date | Event | Price | Change | Sq Ft Price |
|---|---|---|---|---|
| 07/11/2025 07/11/25 | For Sale | $255,000 | +7.4% | $189 / Sq Ft |
| 08/22/2022 08/22/22 | Sold | $237,500 | -3.1% | $176 / Sq Ft |
| 07/26/2022 07/26/22 | Pending | -- | -- | -- |
| 07/18/2022 07/18/22 | For Sale | $245,000 | -- | $181 / Sq Ft |
Tax History Compared to Growth
Tax History
| Year | Tax Paid | Tax Assessment Tax Assessment Total Assessment is a certain percentage of the fair market value that is determined by local assessors to be the total taxable value of land and additions on the property. | Land | Improvement |
|---|---|---|---|---|
| 2025 | $2,448 | $253,200 | $50,000 | $203,200 |
| 2024 | $2,448 | $244,700 | $50,000 | $194,700 |
| 2023 | $2,157 | $222,100 | $50,500 | $171,600 |
| 2022 | $1,969 | $230,000 | $42,500 | $187,500 |
| 2021 | $2,053 | $190,500 | $35,000 | $155,500 |
| 2020 | $1,927 | $193,200 | $25,000 | $168,200 |
| 2019 | $1,798 | $176,200 | $25,000 | $151,200 |
| 2018 | $1,674 | $161,700 | $0 | $0 |
| 2017 | $1,469 | $148,300 | $0 | $0 |
| 2016 | $1,477 | $130,000 | $0 | $0 |
| 2015 | -- | $130,000 | $17,500 | $112,500 |
| 2014 | -- | $104,300 | $8,000 | $96,300 |
Agents Affiliated with this Home
-
Pete Heryla

Seller's Agent in 2025
Pete Heryla
RE/MAX
(612) 965-8546
14 in this area
167 Total Sales
-
John Rockwell

Seller Co-Listing Agent in 2025
John Rockwell
RE/MAX
(612) 965-8544
12 in this area
154 Total Sales
-
Robert Willmus
R
Seller's Agent in 2022
Robert Willmus
Edina Realty, Inc.
(651) 261-5102
3 in this area
25 Total Sales
-
Brendan Mooney

Buyer's Agent in 2022
Brendan Mooney
Your Next Place Real Estate
(612) 360-7560
2 in this area
172 Total Sales
Map
Source: NorthstarMLS
MLS Number: 6229417
APN: 26-31-24-11-0092
- 844 Coon Rapids Boulevard Extension NW
- 9860 Palm St NW
- 9785 Olive St NW
- 9775 Olive St NW
- 9940 Magnolia St NW
- 10251 Sycamore St NW
- 1248 100th Ave NW
- 9930 Zilla St NW
- 9810 Juniper St NW
- 10319 Wintergreen St NW
- 826 104th Ave NW
- 9931 Bluebird St NW
- 1413 100th Ave NW
- 979 104th Ln NW
- 940 105th Ave NW
- 914 106th Ave NW
- 9755 Egret Blvd NW
- 9967 Egret Blvd NW
- 930 106th Ln NW Unit 9
- 10409 Goldenrod St NW
