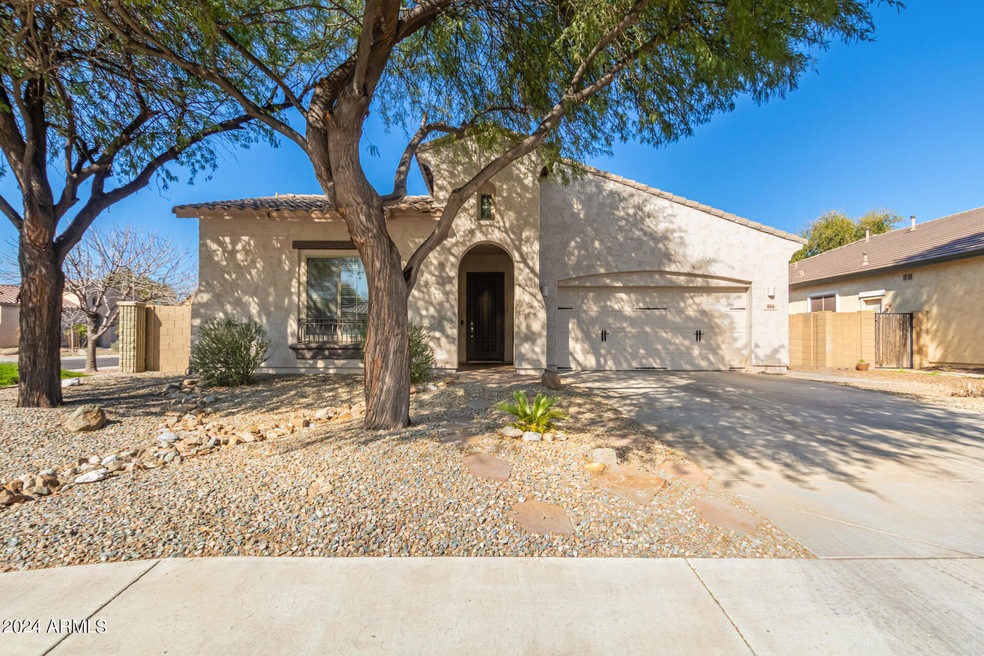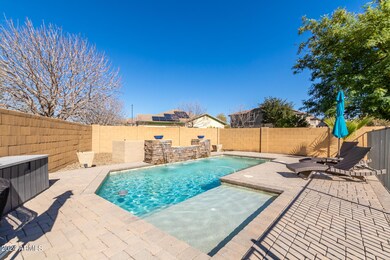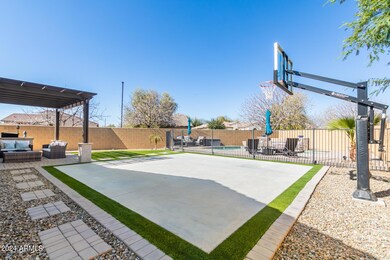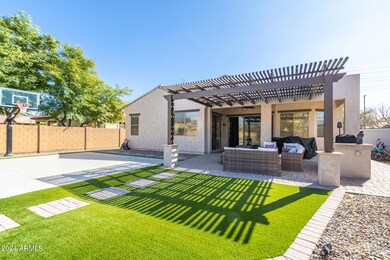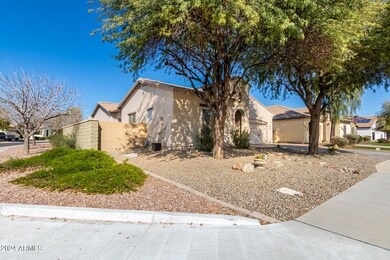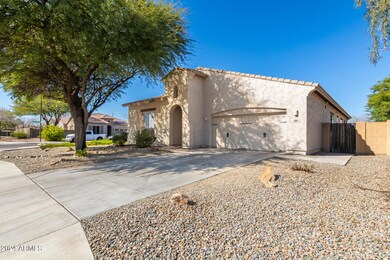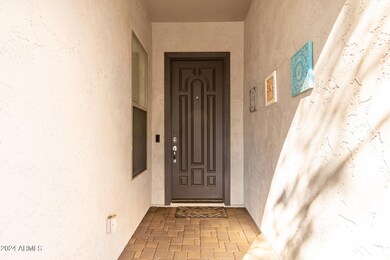
886 E Buckingham Ave Gilbert, AZ 85297
South Gilbert NeighborhoodHighlights
- Private Pool
- Corner Lot
- Tennis Courts
- Weinberg Gifted Academy Rated A
- Granite Countertops
- Covered patio or porch
About This Home
As of March 2024Welcome to Your Dream Home in Layton Lakes! Nestled within the desirable Layton Lakes community, this beautiful corner lot residence awaits you. As you step inside, a harmonious open floor plan unfolds, adorned with sleek tile flooring that seamlessly connects each living space. The designer palette throughout sets the stage for your personal touch, inviting you to create a haven that reflects your style. The heart of this home is the remarkable kitchen, where culinary dreams come alive: abundant wood cabinets, stylish stone-like backsplash, granite countertops, recessed lighting, a convenient pantry, and an island with a breakfast bar. Your private oasis awaits in the main retreat with plush carpeting, direct outdoor access, and an immaculate ensuite bathroom. Entertain, relax, and soak up the Arizona sun in the stunning backyard featuring a pergola-style covered patio, an easy-care landscape, a shimmering pool, and a basketball court. This home transcends mere walls; it's a lifestylea canvas for your memories, laughter, and cherished moments. Don't miss this exceptional opportunity to make it yours!
Home Details
Home Type
- Single Family
Est. Annual Taxes
- $2,765
Year Built
- Built in 2009
Lot Details
- 9,571 Sq Ft Lot
- Wrought Iron Fence
- Block Wall Fence
- Artificial Turf
- Corner Lot
HOA Fees
- $103 Monthly HOA Fees
Parking
- 3 Car Direct Access Garage
- 2 Open Parking Spaces
- Tandem Garage
- Garage Door Opener
Home Design
- Wood Frame Construction
- Tile Roof
- Stucco
Interior Spaces
- 2,313 Sq Ft Home
- 1-Story Property
- Ceiling Fan
- Double Pane Windows
- Washer and Dryer Hookup
Kitchen
- Breakfast Bar
- Built-In Microwave
- Kitchen Island
- Granite Countertops
Flooring
- Floors Updated in 2021
- Carpet
- Tile
Bedrooms and Bathrooms
- 4 Bedrooms
- Primary Bathroom is a Full Bathroom
- 3 Bathrooms
- Dual Vanity Sinks in Primary Bathroom
- Bathtub With Separate Shower Stall
Accessible Home Design
- No Interior Steps
Outdoor Features
- Private Pool
- Covered patio or porch
Schools
- Coronado Elementary School
- Willie & Coy Payne Jr. High Middle School
- Perry High School
Utilities
- Cooling System Updated in 2021
- Central Air
- Heating System Uses Natural Gas
- Water Softener
- High Speed Internet
- Cable TV Available
Listing and Financial Details
- Tax Lot 62
- Assessor Parcel Number 304-58-536
Community Details
Overview
- Association fees include ground maintenance
- Aam Association, Phone Number (602) 957-9191
- Built by TOUSA HOMES
- Layton Lakes Parcel 6 Subdivision
Recreation
- Tennis Courts
- Sport Court
- Community Playground
- Bike Trail
Ownership History
Purchase Details
Home Financials for this Owner
Home Financials are based on the most recent Mortgage that was taken out on this home.Purchase Details
Home Financials for this Owner
Home Financials are based on the most recent Mortgage that was taken out on this home.Purchase Details
Home Financials for this Owner
Home Financials are based on the most recent Mortgage that was taken out on this home.Purchase Details
Home Financials for this Owner
Home Financials are based on the most recent Mortgage that was taken out on this home.Purchase Details
Similar Homes in the area
Home Values in the Area
Average Home Value in this Area
Purchase History
| Date | Type | Sale Price | Title Company |
|---|---|---|---|
| Warranty Deed | $685,000 | Roc Title Agency | |
| Warranty Deed | $400,000 | American Title Service Agenc | |
| Interfamily Deed Transfer | -- | Pioneer Title Agency Inc | |
| Special Warranty Deed | $249,900 | Universal Land Title Agency | |
| Cash Sale Deed | $425,000 | None Available |
Mortgage History
| Date | Status | Loan Amount | Loan Type |
|---|---|---|---|
| Previous Owner | $50,000 | Stand Alone Second | |
| Previous Owner | $369,500 | New Conventional | |
| Previous Owner | $380,000 | New Conventional | |
| Previous Owner | $237,500 | New Conventional | |
| Previous Owner | $245,373 | FHA |
Property History
| Date | Event | Price | Change | Sq Ft Price |
|---|---|---|---|---|
| 07/08/2025 07/08/25 | For Sale | $695,000 | +1.5% | $300 / Sq Ft |
| 03/01/2024 03/01/24 | Sold | $685,000 | -0.6% | $296 / Sq Ft |
| 02/22/2024 02/22/24 | Pending | -- | -- | -- |
| 02/22/2024 02/22/24 | For Sale | $689,000 | +72.3% | $298 / Sq Ft |
| 01/17/2018 01/17/18 | Sold | $400,000 | 0.0% | $173 / Sq Ft |
| 12/04/2017 12/04/17 | Pending | -- | -- | -- |
| 11/14/2017 11/14/17 | For Sale | $400,000 | -- | $173 / Sq Ft |
Tax History Compared to Growth
Tax History
| Year | Tax Paid | Tax Assessment Tax Assessment Total Assessment is a certain percentage of the fair market value that is determined by local assessors to be the total taxable value of land and additions on the property. | Land | Improvement |
|---|---|---|---|---|
| 2025 | $2,829 | $36,367 | -- | -- |
| 2024 | $2,765 | $34,635 | -- | -- |
| 2023 | $2,765 | $50,550 | $10,110 | $40,440 |
| 2022 | $2,670 | $38,670 | $7,730 | $30,940 |
| 2021 | $2,792 | $35,830 | $7,160 | $28,670 |
| 2020 | $2,778 | $33,810 | $6,760 | $27,050 |
| 2019 | $2,669 | $31,650 | $6,330 | $25,320 |
| 2018 | $2,584 | $31,050 | $6,210 | $24,840 |
| 2017 | $2,421 | $29,910 | $5,980 | $23,930 |
| 2016 | $2,300 | $31,560 | $6,310 | $25,250 |
| 2015 | $2,257 | $30,250 | $6,050 | $24,200 |
Agents Affiliated with this Home
-
Jennifer Schumacher

Seller's Agent in 2025
Jennifer Schumacher
Russ Lyon Sotheby's International Realty
(480) 322-2593
1 in this area
213 Total Sales
-
Robin Foss

Seller's Agent in 2024
Robin Foss
Revinre
(516) 851-9096
1 in this area
60 Total Sales
-
Joshua Fullington

Buyer's Agent in 2024
Joshua Fullington
Realty One Group
(360) 536-2988
1 in this area
9 Total Sales
-
Kourtney Ness

Seller's Agent in 2018
Kourtney Ness
Realty One Group
(480) 650-2948
5 in this area
103 Total Sales
-
N
Buyer's Agent in 2018
Nancy Perry
HomeSmart
Map
Source: Arizona Regional Multiple Listing Service (ARMLS)
MLS Number: 6664554
APN: 304-58-536
- 883 E Buckingham Ave
- 924 E Dumbarton Ave
- 778 E Harper St Unit 101
- 874 E Doral Ct
- 3910 E Wisteria Dr
- 759 E Lark St Unit 202
- 1093 E Doral Ave
- 654 E Buckingham Ave
- 4956 S Leisure Way
- 675 E Ginko Ave Unit 202
- 4548 S Renaissance Dr Unit 103
- 4562 S Park Grove St Unit 101
- 5029 S Carlyle Dr
- 3865 E Dogwood Place
- 3231 S Mingus Dr
- 1247 E Bautista Rd
- 4545 S Ellesmere St
- 3850 E Balsam Dr
- 1270 E Baranca Rd
- 1264 E Walnut Rd
