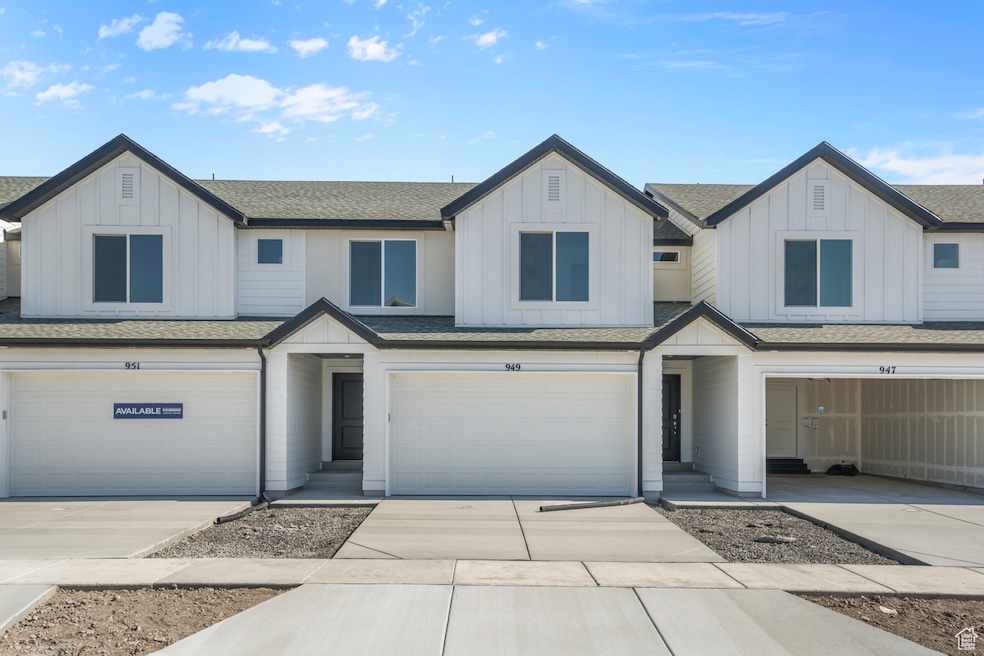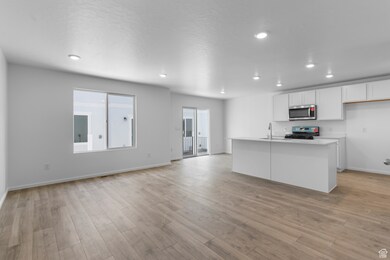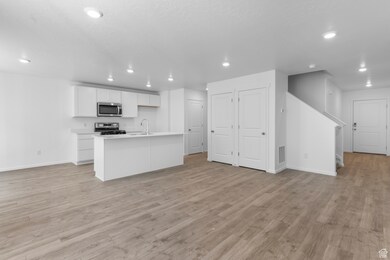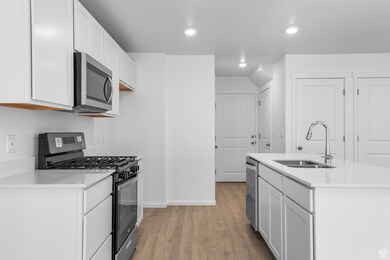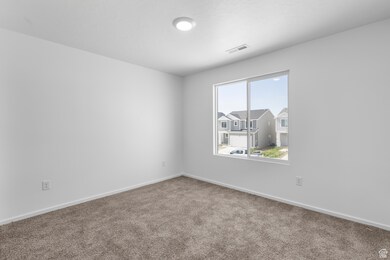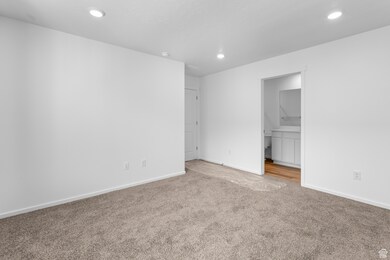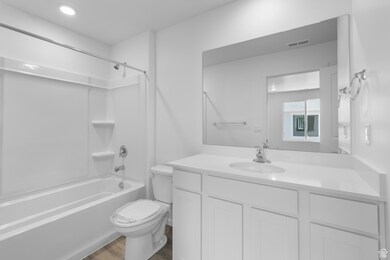
886 E Sand Dollar Way Unit 2333 Saratoga Springs, UT 84045
Estimated payment $2,803/month
Highlights
- New Construction
- Community Pool
- Double Pane Windows
- Clubhouse
- 2 Car Attached Garage
- Walk-In Closet
About This Home
Come see our wildly popular FOUR BEDROOM Oakridge floorplan loaded with many fantastic features such as a main level bathroom, an unfinished basement perfect for a large family room, home theater, or extra bedroom or office, as well as a private patio for your grill or doghouse. This unit is located with a beautiful new park, including swimming pool nearby! Modern shaker cabinets, beautiful white quartz countertops in kitchen and bathrooms, along with quality laminate flooring throughout main floor. Kitchen has a large island and comes with Whirlpool stainless-steel appliances and gas range. All upgrades included in price! Enjoy hassle-free landscaping, pool access, pickleball, multiple parks, and a clubhouse for entertaining. Ask me about our special interest rates and closing cost incentives, plus generous Home Warranties, Active Radon Mitigation System, and Smart Home Package which are all included. *No representation or warranties are made regarding school districts and assignments; conduct your own investigation regarding current/future school boundaries. **Picture of home rendering only. Actual home may differ in color/materials/options. Square footage figures are provided as a courtesy estimate only and were obtained from building plans. ***Sales Center Hours: Open Monday, Tuesday, Thursday, Friday, and Saturday from 11:00 a.m. - 6:00 p.m. Wednesday from 1:00 p.m. - 6:00 p.m. Closed Sundays. Call for an appointment!
Townhouse Details
Home Type
- Townhome
Est. Annual Taxes
- $2,520
Year Built
- Built in 2025 | New Construction
Lot Details
- 1,307 Sq Ft Lot
- Landscaped
- Sprinkler System
HOA Fees
- $123 Monthly HOA Fees
Parking
- 2 Car Attached Garage
- 4 Open Parking Spaces
Home Design
- Stucco
Interior Spaces
- 2,248 Sq Ft Home
- 3-Story Property
- Double Pane Windows
Kitchen
- Gas Range
- Free-Standing Range
- Disposal
Flooring
- Carpet
- Laminate
Bedrooms and Bathrooms
- 4 Bedrooms
- Walk-In Closet
- 2 Full Bathrooms
Schools
- Dry Creek Elementary School
- Willowcreek Middle School
- Lehi High School
Utilities
- Forced Air Heating and Cooling System
- Natural Gas Connected
Listing and Financial Details
- Home warranty included in the sale of the property
- Assessor Parcel Number 47-425-2333
Community Details
Overview
- Advantage Management Association, Phone Number (801) 235-7368
- Northshore Subdivision
Amenities
- Picnic Area
- Clubhouse
Recreation
- Community Playground
- Community Pool
- Bike Trail
Pet Policy
- Pets Allowed
Map
Home Values in the Area
Average Home Value in this Area
Property History
| Date | Event | Price | Change | Sq Ft Price |
|---|---|---|---|---|
| 06/25/2025 06/25/25 | For Sale | $444,990 | -- | $198 / Sq Ft |
Similar Homes in the area
Source: UtahRealEstate.com
MLS Number: 2094678
- 898 E Sand Dollar Way Unit 2336
- 1536 W Boseman Way Unit 629
- 1163 W Glambert Ln
- 1164 W Glambert Ln
- 1163 W Glambert Ln Unit 136
- 1164 W Glambert Ln Unit 126
- 1604 W Charmer Ln N
- 886 E Sand Dollar Way Unit 2333
- 1604 W Charmer Ln N Unit 1425
- 1600 W Charmer Ln N Unit 1424
- 1497 N Saratoga View Ln Unit C
- 674 W Dandelion Dr Unit 2125
- 1514 W Boseman Way Unit 626
- 1499 W Boseman Way Unit 605
- 86 N Harker Creek St Unit 142
- 1537 W Boseman Way Unit 602
- 1544 W Boseman Way Unit 630
- 1497 N Saratoga View Ln Unit D
- 220 Market St N
- 1453 W Rose Glow Dr N Unit 1345
