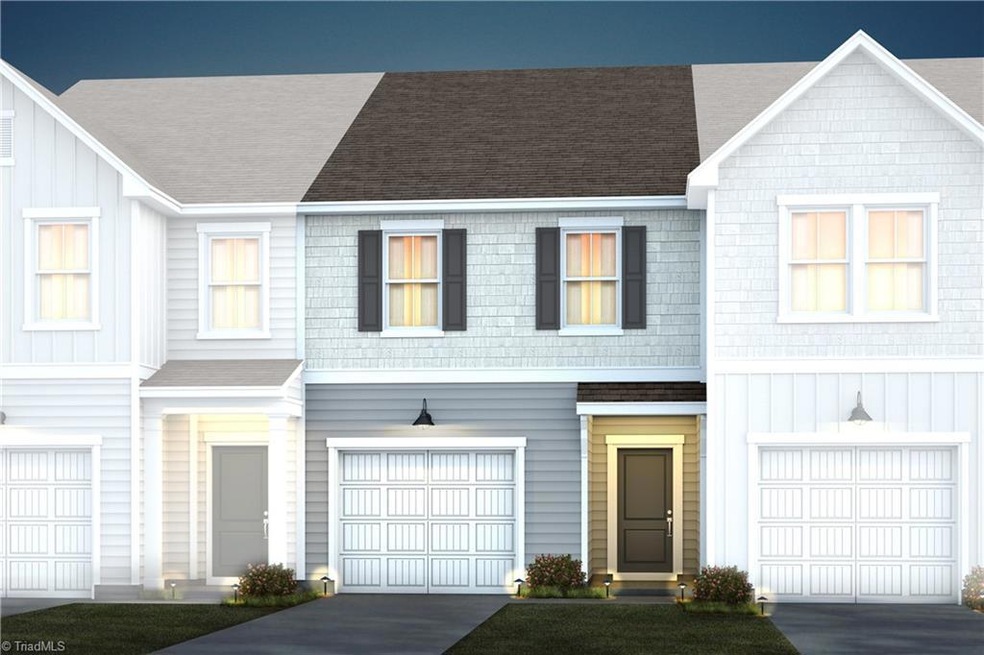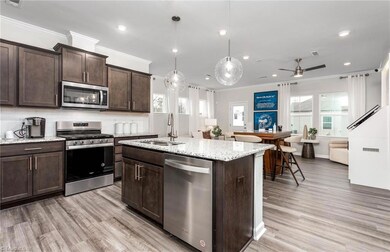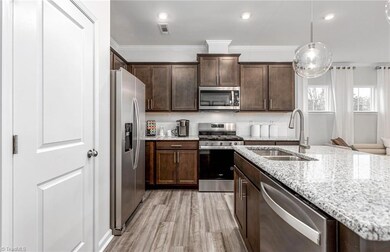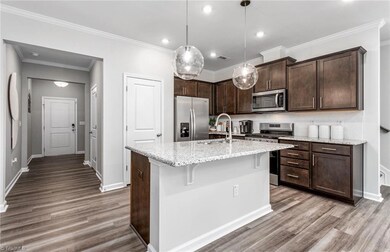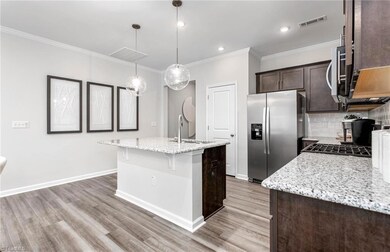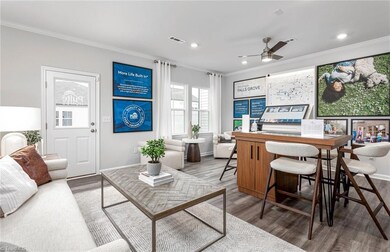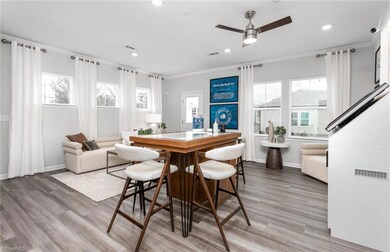
$279,500
- 3 Beds
- 2.5 Baths
- 1,743 Sq Ft
- 816 Falls Grove Trail
- High Point, NC
Presenting this beautiful Townhome! This immaculate home features a large granite kitchen island, gas stove, large bedrooms and a generous primary bath. The exterior features one of the longest driveways in the neighborhood. Counting the one car garage you can easily fit three cars. Please remove shoes or wear booties that will be provided.
David Cooke Coldwell Banker Advantage
