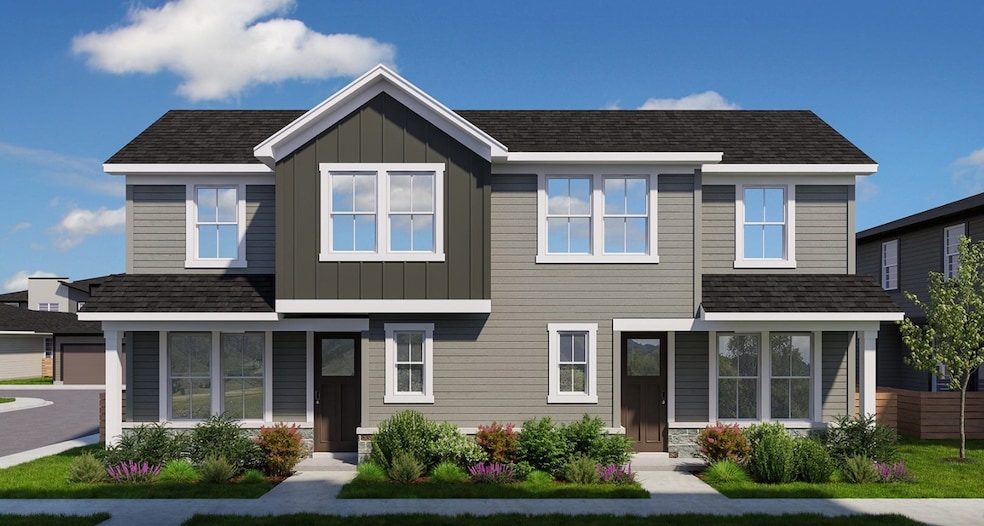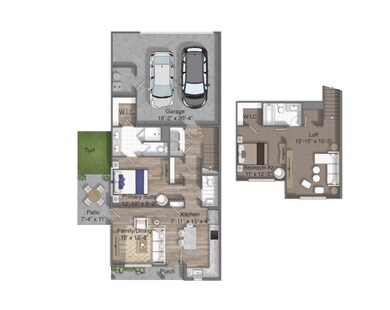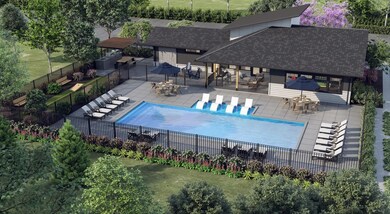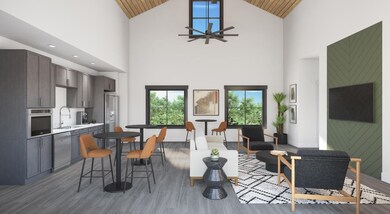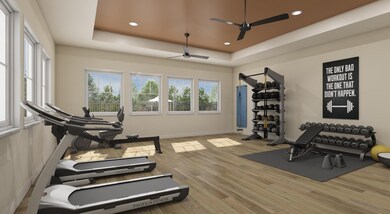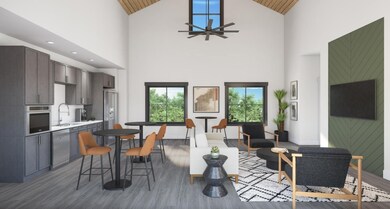886 Glory Place Fulshear, TX 77441
Highlights
- Fitness Center
- New Construction
- Clubhouse
- Huggins Elementary School Rated A
- Craftsman Architecture
- Granite Countertops
About This Home
Welcome to Canvas on Founders Hill! This home offers a modern open-concept layout with a spacious family room, dining area, and a stylish kitchen featuring stainless steel appliances and an island. The primary suite includes an en-suite bath and walk-in closet, Upstairs, you'll find an additional secondary bedroom and a versatile loft area—perfect for a home office, media room, or guest retreat. Enjoy resort-style amenities including a swimming pool, clubhouse, fitness center, grilling stations, firepit, and outdoor lounge with a TV. Stay active with walking trails, a turf game lawn, and green spaces, all supported by on-site management and maintenance. Located in the heart of Fulshear, with quick access to Westpark, I-10, and Texas Heritage Parkway, plus shopping, dining, and top-rated schools just minutes away! Don’t miss out—schedule your tour today! LEASING FOR FEBRUARY 2026 MOVE IN * PRICING & AVAILABILITY IS SUBJECT TO CHANGE DAILY WITHOUT NOTICE*PHOTOS MAY NOT BE OF ACTUAL UNIT*
Property Details
Home Type
- Multi-Family
Year Built
- Built in 2025 | New Construction
Parking
- 2 Car Attached Garage
Home Design
- Duplex
- Craftsman Architecture
Interior Spaces
- 1,291 Sq Ft Home
- 2-Story Property
- Family Room
- Breakfast Room
- Combination Kitchen and Dining Room
- Vinyl Flooring
Kitchen
- Electric Oven
- Electric Range
- Microwave
- Dishwasher
- Granite Countertops
- Disposal
Bedrooms and Bathrooms
- 2 Bedrooms
- 2 Full Bathrooms
Laundry
- Dryer
- Washer
Eco-Friendly Details
- Energy-Efficient Thermostat
Schools
- Huggins Elementary School
- Leaman Junior High School
- Fulshear High School
Utilities
- Central Heating and Cooling System
- Programmable Thermostat
Listing and Financial Details
- Property Available on 10/1/25
- Long Term Lease
Community Details
Overview
- Willow Bridge Property Company Association
- Canvas On Founders Hill Subdivision
Amenities
- Picnic Area
- Clubhouse
- Meeting Room
- Party Room
Recreation
- Community Playground
- Fitness Center
- Community Pool
- Dog Park
- Trails
Pet Policy
- Pets Allowed
- Pet Deposit Required
Map
Source: Houston Association of REALTORS®
MLS Number: 86131690
- 8108 Syms St
- 7417 Fulshear Katy Rd
- 0 Fm 1093 Rd Unit 57944305
- 7971 Fm 359 Rd
- 31519 Bluebell Ave
- 31703 Bluebell Ave
- 31535 Bluebell Ave
- 31619 Bluebell Ave
- 00 Fulshear Katy Rd
- 0 Fm 359 Main Street Rd S Unit 77310824
- 8418 W First St
- 30614 W Front St
- 7514.5 Dixon Rd
- 7514 Hidden Trail
- 7518 Hidden Trail
- 7520 Hidden Trail
- 7718 Fm 359 Rd S
- 5435 Farm Hill Way
- 30522 Sethora Hill Way
- 5422 Farm Hill Way
- 615 Canvas Ave
- 629 Canvas Ave
- 693 Canvas Ave
- 732 Dream Maker Way
- 30302 2nd St Unit 1
- 8411 Syms St
- 29802 Ellwood Ln
- 5435 Farm Hill Way
- 6006 Rolling Stream Ct
- 6011 Rolling Stream Ct
- 29831 Blooming Iris Ln
- 29710 Burcreek Ln
- 29703 Burcreek Ln
- 29635 Burcreek Ln
- 29814 Smoky Ridge Rd
- 6014 Churchill Springs Ln
- 29842 Kate Creek Ln
- 6527 Scarlet Pond Ln
- 3119 Langley Bend Ln
- 31611 Farlam Farms Trail
