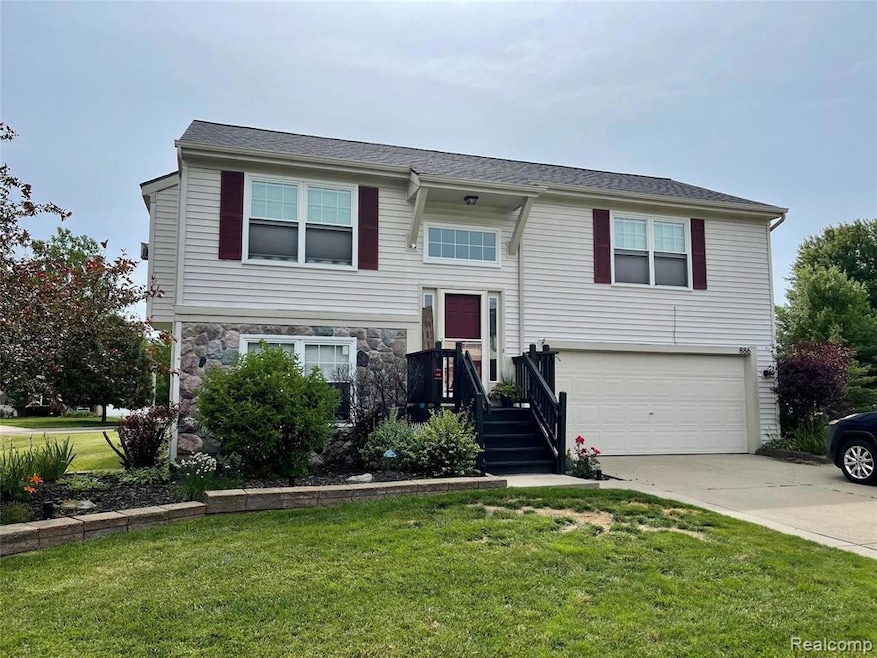
886 Millerway Dr Unit 100 Fenton, MI 48430
Estimated Value: $303,063 - $317,000
Highlights
- Colonial Architecture
- Patio
- Forced Air Heating and Cooling System
- 2 Car Attached Garage
- Shed
- Water Softener is Owned
About This Home
As of August 2021Wonderful- fully updated home in Andover Woods Subdivision! This sidewalk lined neighborhood is ideally located close to 23 & 75, and downtown Fenton and all it has to offer! Walking distance to schools and local parks in the area! Fully updated kitchen with granite countertops and a island. Open concept main level with dining room, kitchen and living room with fireplace! All bedrooms on the main level. Large family room in the lower level exits to a brick patio and beautiful backyard with 12X12 shed. This home is move in ready! Big corner lot allows for more recreation! More photos to come!
Last Agent to Sell the Property
Joni Hajek
Tremaine Real Estate License #6501435451 Listed on: 06/25/2021
Home Details
Home Type
- Single Family
Est. Annual Taxes
Year Built
- Built in 1999
Lot Details
- 0.39 Acre Lot
- Lot Dimensions are 149x187
HOA Fees
- $17 Monthly HOA Fees
Home Design
- Colonial Architecture
- Raised Ranch Architecture
- Bi-Level Home
- Slab Foundation
- Poured Concrete
- Asphalt Roof
- Vinyl Construction Material
Interior Spaces
- 1,605 Sq Ft Home
- Gas Fireplace
- Family Room with Fireplace
- Walk-Out Basement
Kitchen
- Free-Standing Electric Range
- Microwave
- Dishwasher
Bedrooms and Bathrooms
- 3 Bedrooms
- 2 Full Bathrooms
Laundry
- Dryer
- Washer
Parking
- 2 Car Attached Garage
- Garage Door Opener
Outdoor Features
- Patio
- Shed
Location
- Mid level unit with steps
Utilities
- Forced Air Heating and Cooling System
- Heating System Uses Natural Gas
- Natural Gas Water Heater
- Water Softener is Owned
Community Details
- Andover Woods Subdivision
Listing and Financial Details
- Assessor Parcel Number 5325676100
Ownership History
Purchase Details
Home Financials for this Owner
Home Financials are based on the most recent Mortgage that was taken out on this home.Purchase Details
Home Financials for this Owner
Home Financials are based on the most recent Mortgage that was taken out on this home.Similar Homes in Fenton, MI
Home Values in the Area
Average Home Value in this Area
Purchase History
| Date | Buyer | Sale Price | Title Company |
|---|---|---|---|
| Conway Robert | $239,000 | Liberty Title | |
| Jones John W | $33,000 | Lawyers Title | |
| Creative Land Design Inc | -- | Lawyers Title |
Mortgage History
| Date | Status | Borrower | Loan Amount |
|---|---|---|---|
| Open | Conway Robert | $241,414 | |
| Previous Owner | Jones John W | $112,800 |
Property History
| Date | Event | Price | Change | Sq Ft Price |
|---|---|---|---|---|
| 08/10/2021 08/10/21 | Sold | $239,000 | -9.8% | $149 / Sq Ft |
| 07/07/2021 07/07/21 | Pending | -- | -- | -- |
| 06/25/2021 06/25/21 | For Sale | $265,000 | -- | $165 / Sq Ft |
Tax History Compared to Growth
Tax History
| Year | Tax Paid | Tax Assessment Tax Assessment Total Assessment is a certain percentage of the fair market value that is determined by local assessors to be the total taxable value of land and additions on the property. | Land | Improvement |
|---|---|---|---|---|
| 2024 | $3,396 | $123,100 | $0 | $0 |
| 2023 | $3,239 | $110,900 | $0 | $0 |
| 2022 | $4,528 | $99,200 | $0 | $0 |
| 2021 | $3,344 | $93,900 | $0 | $0 |
| 2020 | $2,529 | $86,200 | $0 | $0 |
| 2019 | $2,496 | $77,700 | $0 | $0 |
| 2018 | $3,289 | $74,800 | $0 | $0 |
| 2017 | $3,076 | $79,200 | $0 | $0 |
| 2016 | $3,053 | $69,100 | $0 | $0 |
| 2015 | $3,142 | $66,600 | $0 | $0 |
| 2012 | -- | $47,100 | $47,100 | $0 |
Agents Affiliated with this Home
-
J
Seller's Agent in 2021
Joni Hajek
Tremaine Real Estate
-
John Tremaine

Seller Co-Listing Agent in 2021
John Tremaine
Tremaine Real Estate
(810) 444-0495
116 Total Sales
-
Robert Chubb

Buyer's Agent in 2021
Robert Chubb
Keller Williams Advantage
(947) 500-4694
50 Total Sales
Map
Source: Realcomp
MLS Number: 2210049395
APN: 53-25-676-100
- 766 Millerway Dr Unit 104
- 724 Pinecreek Dr
- 15068 Eddy Lake Rd
- 790 1st St
- 465 Edgewood Pass
- 1227 Taos Dr
- 1204 E Oak Dr
- 346 N East St
- 203 6th St
- 404 Main St
- 724 Eagle Dr Unit 11
- 170 Whispering Pines Dr Unit 36
- 755 Eagle Dr
- 120 Whispering Pines Dr Unit 41
- 195 Whispering Pines Dr
- 185 Whispering Pines Dr Unit 9
- 928 Eagle Dr Unit A119
- 928 Eagle Dr Unit A116
- 928 Eagle Dr Unit A117
- 928 Eagle Dr Unit A115
- 886 Millerway Dr Unit 100
- 1050 Carriage Hill Dr Unit 99
- 846 Millerway Dr Unit 101
- 1060 Carriage Hill Dr Unit 98
- 885 Millerway Dr Unit 122
- 875 Millerway Dr
- 999 Carriage Hill Dr Unit 120
- 855 Millerway Dr Unit 124
- 1069 Carriage Hill Dr Unit 113
- 1019 Carriage Hill Dr Unit 118
- 1009 Carriage Hill Dr Unit 119
- 1049 Carriage Hill Dr Unit 115
- 1059 Carriage Hill Dr
- 1039 Carriage Hill Dr Unit 116
- 1070 Carriage Hill Dr Unit 97
- 835 Millerway Dr Unit 125
- 1079 Carriage Hill Dr Unit 112
- 816 Millerway Dr Unit 102
- 884 Carriage Hill Dr Unit 141
- 989 Carriage Hill Dr Unit 121
