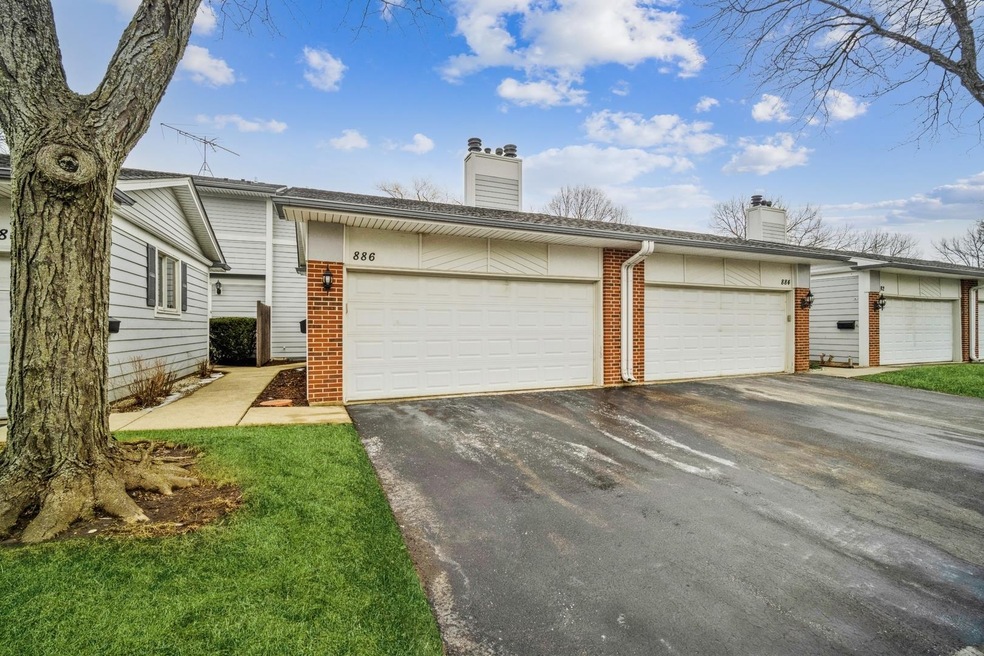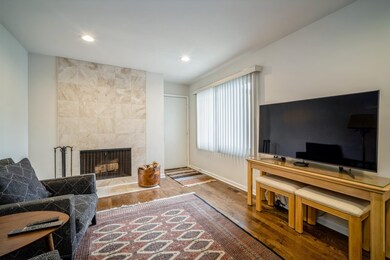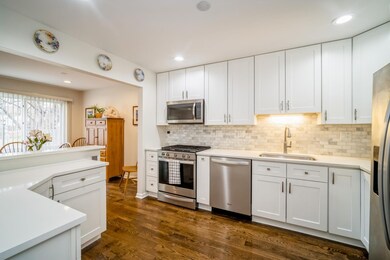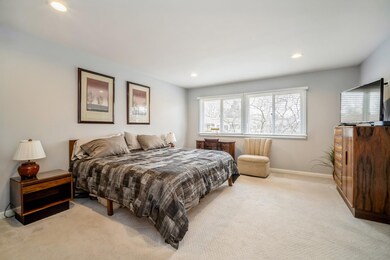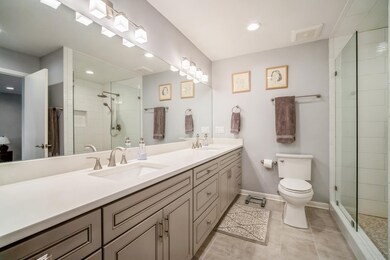
886 Swallow St Deerfield, IL 60015
Northeast Buffalo Grove NeighborhoodEstimated Value: $355,502 - $430,000
Highlights
- Wood Flooring
- Community Pool
- 2 Car Attached Garage
- Meridian Middle School Rated A
- Tennis Courts
- Patio
About This Home
As of April 2022Beautiful 2 bedroom/2.5 bath townhome located in the popular Park West subdivision! Remodeled kitchen has white wood cabinetry, Quartz counter tops and Stainless Steel appliances. The Family Room offers a wood burning fireplace with marble surround. Spacious master suite has a large walk in closet and private bath with separate shower and double vanity with Quartz countertops. Finished basement with lots of extra storage. Hardwood floors throughout main level. Newer hot water heater and battery back up sump pump. Newer electrical and lighting. Home remodeled in 2018. Enjoy the pool, clubhouse and tennis courts! Located in Stevenson High School District. A must see!
Last Agent to Sell the Property
Berkshire Hathaway HomeServices Chicago License #471003945 Listed on: 02/23/2022

Townhouse Details
Home Type
- Townhome
Est. Annual Taxes
- $5,793
Year Built
- Built in 1978 | Remodeled in 2018
Lot Details
- 37
HOA Fees
- $298 Monthly HOA Fees
Parking
- 2 Car Attached Garage
- Garage Transmitter
- Garage Door Opener
- Driveway
- Parking Included in Price
Home Design
- Asphalt Roof
- Concrete Perimeter Foundation
Interior Spaces
- 1,536 Sq Ft Home
- 2-Story Property
- Family Room with Fireplace
- Combination Dining and Living Room
- Wood Flooring
- Partially Finished Basement
- Basement Fills Entire Space Under The House
Kitchen
- Built-In Oven
- Cooktop with Range Hood
- Microwave
- Freezer
- Dishwasher
Bedrooms and Bathrooms
- 2 Bedrooms
- 2 Potential Bedrooms
Laundry
- Laundry Room
- Dryer
- Washer
Outdoor Features
- Patio
Schools
- Earl Pritchett Elementary School
- Aptakisic Junior High School
- Adlai E Stevenson High School
Utilities
- Forced Air Heating and Cooling System
- Heating System Uses Natural Gas
Listing and Financial Details
- Senior Tax Exemptions
- Homeowner Tax Exemptions
Community Details
Overview
- Association fees include insurance, clubhouse, pool, exterior maintenance, lawn care, scavenger, snow removal
- 4 Units
- Chris Kelly Association, Phone Number (847) 259-1331
- Park West Subdivision, 2 Story Floorplan
- Property managed by McGill Management
Recreation
- Tennis Courts
- Community Pool
- Park
Pet Policy
- Dogs and Cats Allowed
Ownership History
Purchase Details
Home Financials for this Owner
Home Financials are based on the most recent Mortgage that was taken out on this home.Purchase Details
Home Financials for this Owner
Home Financials are based on the most recent Mortgage that was taken out on this home.Purchase Details
Home Financials for this Owner
Home Financials are based on the most recent Mortgage that was taken out on this home.Purchase Details
Home Financials for this Owner
Home Financials are based on the most recent Mortgage that was taken out on this home.Purchase Details
Similar Homes in Deerfield, IL
Home Values in the Area
Average Home Value in this Area
Purchase History
| Date | Buyer | Sale Price | Title Company |
|---|---|---|---|
| Anstett Martha J | $302,500 | Proper Title Llc | |
| Zippy Llc | $195,000 | Premier Title | |
| Giffhorn Rosalie P | -- | -- | |
| Giffhorn Rosalie P | -- | -- | |
| Giffhorn Rosalie P | -- | -- |
Mortgage History
| Date | Status | Borrower | Loan Amount |
|---|---|---|---|
| Open | Anstett Martha J | $281,300 | |
| Previous Owner | Giffhorn Rosalie P | $150,000 | |
| Previous Owner | Giffhorn Rosalie P | $42,800 |
Property History
| Date | Event | Price | Change | Sq Ft Price |
|---|---|---|---|---|
| 04/29/2022 04/29/22 | Sold | $325,000 | +0.3% | $212 / Sq Ft |
| 02/27/2022 02/27/22 | Pending | -- | -- | -- |
| 02/23/2022 02/23/22 | For Sale | $324,000 | +7.1% | $211 / Sq Ft |
| 01/16/2019 01/16/19 | Sold | $302,500 | -10.8% | -- |
| 11/16/2018 11/16/18 | Pending | -- | -- | -- |
| 10/30/2018 10/30/18 | For Sale | $339,000 | +73.8% | -- |
| 07/25/2018 07/25/18 | Sold | $195,000 | -4.9% | -- |
| 06/28/2018 06/28/18 | Pending | -- | -- | -- |
| 06/28/2018 06/28/18 | For Sale | $205,000 | -- | -- |
Tax History Compared to Growth
Tax History
| Year | Tax Paid | Tax Assessment Tax Assessment Total Assessment is a certain percentage of the fair market value that is determined by local assessors to be the total taxable value of land and additions on the property. | Land | Improvement |
|---|---|---|---|---|
| 2024 | $8,414 | $99,601 | $32,830 | $66,771 |
| 2023 | $6,176 | $93,981 | $30,978 | $63,003 |
| 2022 | $6,176 | $78,013 | $25,715 | $52,298 |
| 2021 | $5,925 | $77,172 | $25,438 | $51,734 |
| 2020 | $5,794 | $77,435 | $25,525 | $51,910 |
| 2019 | $5,623 | $77,150 | $25,431 | $51,719 |
| 2018 | $4,687 | $65,506 | $27,642 | $37,864 |
| 2017 | $4,545 | $63,977 | $26,997 | $36,980 |
| 2016 | $4,347 | $61,263 | $25,852 | $35,411 |
| 2015 | $4,216 | $57,293 | $24,177 | $33,116 |
| 2014 | $4,493 | $59,976 | $25,966 | $34,010 |
| 2012 | $4,543 | $60,096 | $26,018 | $34,078 |
Agents Affiliated with this Home
-
Deborah Greenberg

Seller's Agent in 2022
Deborah Greenberg
Berkshire Hathaway HomeServices Chicago
(773) 552-4817
1 in this area
9 Total Sales
-
Bolormaa Tserenjav
B
Buyer's Agent in 2022
Bolormaa Tserenjav
Illinois Star, LTD
(773) 732-1121
6 in this area
105 Total Sales
-
Karen Skurie

Seller's Agent in 2019
Karen Skurie
Baird Warner
(847) 361-4687
116 Total Sales
-
Margie Brooks

Seller Co-Listing Agent in 2019
Margie Brooks
Baird Warner
(847) 494-7998
194 Total Sales
-

Seller's Agent in 2018
Anthony Maione
Baird & Warner
Map
Source: Midwest Real Estate Data (MRED)
MLS Number: 11330966
APN: 15-34-200-471
- 1454 Inverrary Ln
- 1110 Inverrary Ln
- 1154 Inverrary Ln
- 745 Grouse Ct
- 705 Pintail Ct
- 20710 N William Ave
- 20772 N William Ave
- 20779 N Elizabeth Ave
- 20564 N Elizabeth Ave
- 20772 N Elizabeth Ave
- 220 Inverrary Ln
- 355 Kildeer Ln
- 360 Inverrary Ln Unit C2
- 545 Parkchester Rd
- 396 Kildeer Ln
- 20822 Birch St
- 455 Newtown Dr
- 486 Buckthorn Terrace
- 20559 N Celia Ave
- 20665 N Weiland Rd
- 886 Swallow St
- 886 Swallow St
- 888 Swallow St Unit 624
- 884 Swallow St
- 890 Swallow St
- 882 Swallow St Unit 627
- 892 Swallow St
- 880 Swallow St
- 894 Swallow St Unit 621
- 837 Swallow St Unit 636
- 835 Swallow St Unit 635
- 878 Swallow St Unit 611
- 833 Swallow St
- 876 Swallow St
- 831 Swallow St Unit 831
- 416 Swallow Ln
- 420 Swallow Ln Unit 653
- 829 Swallow St
- 422 Swallow Ln
- 874 Swallow St Unit 613
