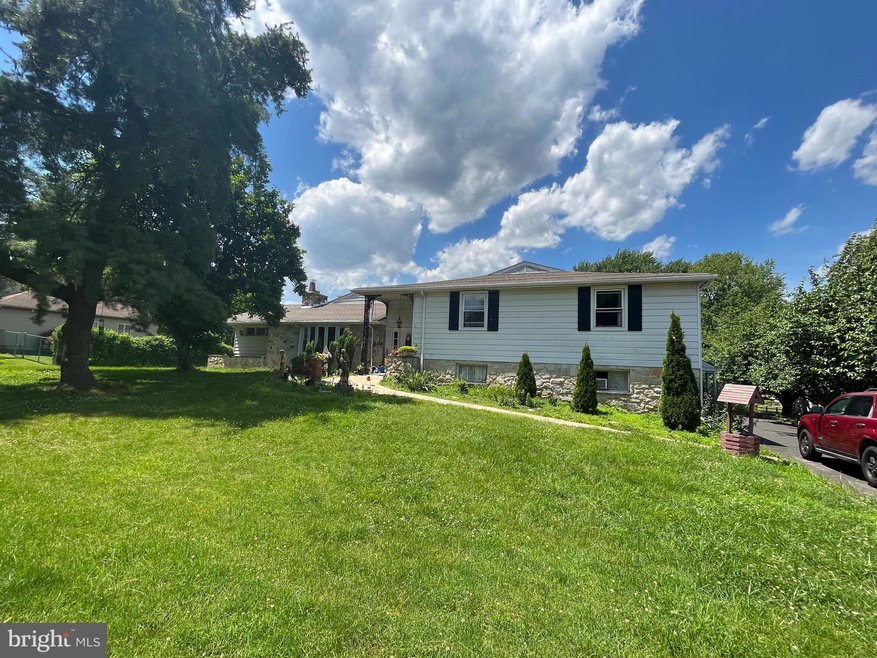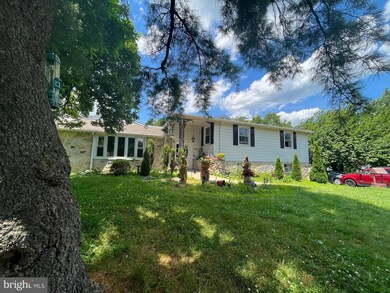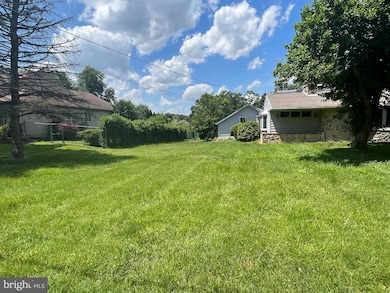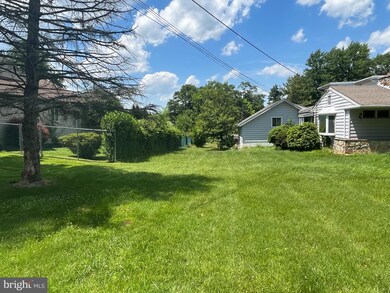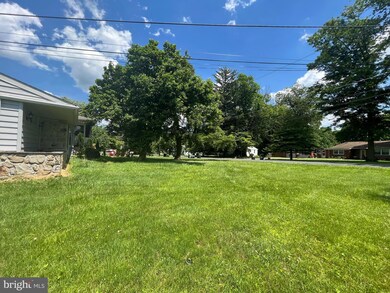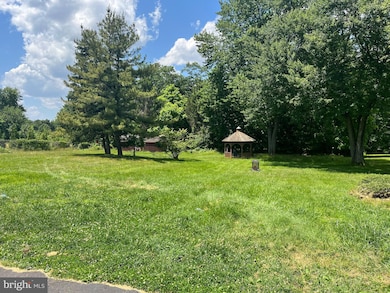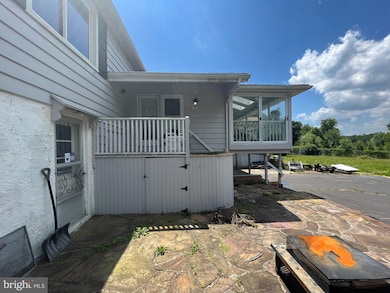
886 W Maple Dr Southampton, PA 18966
Southampton NeighborhoodEstimated Value: $642,000 - $783,000
Highlights
- View of Trees or Woods
- Curved or Spiral Staircase
- Partially Wooded Lot
- 1.08 Acre Lot
- Deck
- Cathedral Ceiling
About This Home
As of June 2023It is definitely for multi generational living. The main level is handicapped accessible with a walkway that has a slight slope but the house is easily wheelchair accessible with a wide door. As you enter you will come into the grand living room. There is a large formal dining room with a fabulous table and dining room set which could be sold with the house. The kitchen has an island with room for everyone. On the one side there are three bedrooms and a bathroom. There are more bedrooms and another living area on the lower level. It has a separate entrance so it could be used as an in law suite. If one in law suite is not enough on the other side is a bedroom and custom bath which also has a separate entrance. This bathroom has an enormous shower that is flat so it could also be handicapped accessible. To top it off there is a loft with a spiral staircase. This would make a great office or studio. Let your imagination run wild and create your own space. The grounds are large. This is two separate parcels totaling over one acre. There is a large shed with electricity on the property. It also has a gazebo. The large rear screened in balcony is great for sitting on in sunny afternoons or star gazing in the evenings, The back has a large patio. Parking will never be an issue at this house. There is a two car attached garage. Also there is covered parking. The parking area behind the house easily holds 8 cars not to mention the long driveway. There is something for everyone in this house. Overall the house is in good condition but it does need some updating to the new owner's tastes and some minor repairs so it is being sold in AS IS condition. Similar sized properties near this property are priced north of $700,000 so bring your highest and best offer.
Last Agent to Sell the Property
Realty Mark Cityscape-King of Prussia License #AB069005 Listed on: 10/14/2022

Home Details
Home Type
- Single Family
Est. Annual Taxes
- $10,120
Year Built
- Built in 1955
Lot Details
- 1.08 Acre Lot
- Lot Dimensions are 157.00 x 208.00
- Privacy Fence
- Wood Fence
- Extensive Hardscape
- Irregular Lot
- Cleared Lot
- Partially Wooded Lot
- Additional Land
- Parcel 48-017-085 tax records as Churchville Rd Taxes $497. Lot is 100x150 for 15,000 square feet. Total of 47,056 Sq Ft
- Property is zoned R2
Parking
- 2 Car Attached Garage
- 10 Driveway Spaces
- Lighted Parking
- Garage Door Opener
- Secure Parking
Home Design
- Split Level Home
- Permanent Foundation
- Frame Construction
- Shingle Roof
Interior Spaces
- 3,539 Sq Ft Home
- Property has 1.5 Levels
- Curved or Spiral Staircase
- Beamed Ceilings
- Cathedral Ceiling
- Skylights
- Recessed Lighting
- 1 Fireplace
- Awning
- Family Room Off Kitchen
- Formal Dining Room
- Views of Woods
- Improved Basement
- Side Basement Entry
- Attic
Kitchen
- Breakfast Area or Nook
- Eat-In Kitchen
- Gas Oven or Range
- Self-Cleaning Oven
- Built-In Microwave
- Dishwasher
- Stainless Steel Appliances
- Kitchen Island
- Disposal
Flooring
- Wood
- Carpet
- Ceramic Tile
Bedrooms and Bathrooms
- Walk-In Closet
Accessible Home Design
- Roll-in Shower
- Mobility Improvements
- Modifications for wheelchair accessibility
- More Than Two Accessible Exits
- Entry Slope Less Than 1 Foot
- Ramp on the main level
Outdoor Features
- Multiple Balconies
- Deck
- Enclosed patio or porch
- Exterior Lighting
- Gazebo
- Wood or Metal Shed
- Outbuilding
Location
- Suburban Location
Schools
- William Tennent High School
Utilities
- Central Air
- Hot Water Baseboard Heater
- Natural Gas Water Heater
- Municipal Trash
- Phone Available
Community Details
- No Home Owners Association
- Southampton Hghts Subdivision
Listing and Financial Details
- Tax Lot 086
- Assessor Parcel Number 48-017-086
Ownership History
Purchase Details
Home Financials for this Owner
Home Financials are based on the most recent Mortgage that was taken out on this home.Purchase Details
Purchase Details
Purchase Details
Home Financials for this Owner
Home Financials are based on the most recent Mortgage that was taken out on this home.Purchase Details
Purchase Details
Purchase Details
Home Financials for this Owner
Home Financials are based on the most recent Mortgage that was taken out on this home.Purchase Details
Home Financials for this Owner
Home Financials are based on the most recent Mortgage that was taken out on this home.Similar Homes in Southampton, PA
Home Values in the Area
Average Home Value in this Area
Purchase History
| Date | Buyer | Sale Price | Title Company |
|---|---|---|---|
| Gambashidze Nikoloz | $440,000 | Quality Abstract Services | |
| Martin Janet Jannetti | -- | None Available | |
| Martin Janet Janetti | -- | None Available | |
| The Pennsylvania Trust Company | $465,000 | None Available | |
| Finnegan John | $100,000 | -- | |
| Yorkfield Construction Co Inc | $140,000 | -- | |
| Pickford James S | $90,000 | -- | |
| Gitsis Alexander | $390,000 | -- |
Mortgage History
| Date | Status | Borrower | Loan Amount |
|---|---|---|---|
| Open | Gambashidze Nikoloz | $396,000 | |
| Previous Owner | Jannetti Ms Janet | $7,812 | |
| Previous Owner | Gitsis Alexander | $150,000 | |
| Previous Owner | Gitsis Alexander | $250,000 |
Property History
| Date | Event | Price | Change | Sq Ft Price |
|---|---|---|---|---|
| 06/02/2023 06/02/23 | Sold | $440,000 | 0.0% | $124 / Sq Ft |
| 03/05/2023 03/05/23 | Pending | -- | -- | -- |
| 02/21/2023 02/21/23 | Off Market | $440,000 | -- | -- |
| 02/09/2023 02/09/23 | Pending | -- | -- | -- |
| 01/18/2023 01/18/23 | For Sale | $450,000 | +2.3% | $127 / Sq Ft |
| 12/23/2022 12/23/22 | Off Market | $440,000 | -- | -- |
| 12/03/2022 12/03/22 | Pending | -- | -- | -- |
| 11/18/2022 11/18/22 | Price Changed | $450,000 | -10.0% | $127 / Sq Ft |
| 10/14/2022 10/14/22 | For Sale | $499,900 | +7.5% | $141 / Sq Ft |
| 01/18/2013 01/18/13 | Sold | $465,000 | -6.9% | $131 / Sq Ft |
| 11/08/2012 11/08/12 | Price Changed | $499,700 | 0.0% | $141 / Sq Ft |
| 10/30/2012 10/30/12 | Pending | -- | -- | -- |
| 08/01/2012 08/01/12 | Pending | -- | -- | -- |
| 06/16/2012 06/16/12 | For Sale | $499,700 | -- | $141 / Sq Ft |
Tax History Compared to Growth
Tax History
| Year | Tax Paid | Tax Assessment Tax Assessment Total Assessment is a certain percentage of the fair market value that is determined by local assessors to be the total taxable value of land and additions on the property. | Land | Improvement |
|---|---|---|---|---|
| 2024 | $10,438 | $48,800 | $9,400 | $39,400 |
| 2023 | $10,121 | $48,800 | $9,400 | $39,400 |
| 2022 | $9,907 | $48,800 | $9,400 | $39,400 |
| 2021 | $9,728 | $48,800 | $9,400 | $39,400 |
| 2020 | $9,594 | $48,800 | $9,400 | $39,400 |
| 2019 | $9,241 | $48,800 | $9,400 | $39,400 |
| 2018 | $9,028 | $48,800 | $9,400 | $39,400 |
| 2017 | $8,773 | $48,800 | $9,400 | $39,400 |
| 2016 | -- | $48,800 | $9,400 | $39,400 |
| 2015 | -- | $48,800 | $9,400 | $39,400 |
| 2014 | -- | $48,800 | $9,400 | $39,400 |
Agents Affiliated with this Home
-
Andrew M. Kraft

Seller's Agent in 2023
Andrew M. Kraft
Realty Mark Cityscape-King of Prussia
(215) 292-4905
1 in this area
98 Total Sales
-
Natalie Lekishvili
N
Buyer's Agent in 2023
Natalie Lekishvili
Realty Mark Cityscape-Huntingdon Valley
(215) 833-2464
2 in this area
9 Total Sales
-
Perry Shackelford

Seller's Agent in 2013
Perry Shackelford
RE/MAX
(267) 346-3400
1 in this area
37 Total Sales
-
Carol Mongan

Buyer's Agent in 2013
Carol Mongan
Compass
(302) 229-9986
36 Total Sales
Map
Source: Bright MLS
MLS Number: PABU2037696
APN: 48-017-086
- 832 Central Ave
- 806 W Maple Dr
- 1032 School Ln
- 805 Churchville Rd
- 1025 Longfield Rd
- 905 Pebble Ln
- 922 2nd Street Pike
- 1707 Steamboat Station
- 632 Pickering Rd
- 970 Rozel Ave
- 985 Jeffrey Dr
- 1535 Fieldwood Rd
- 615 Belmont Ave
- 69 Belmont Station Unit I69
- 1060 Woodbourne Dr
- 1646 Mcnelis Dr
- 965 Willopenn Dr
- 212 Fairhill Dr
- 139 Valley Dr
- 615 Nicole Dr
- 886 W Maple Dr
- 880 W Maple Dr
- 898 W Maple Dr
- 893 W Maple Dr
- 899 W Maple Dr
- 904 W Maple Dr
- 874 W Maple Dr
- 894 W Maple Dr
- 887 W Maple Dr
- 1017 Churchville Rd
- 905 W Maple Dr
- 877 W Maple Dr
- 868 W Maple Dr
- 910 W Maple Dr
- 869 W Maple Dr
- 911 W Maple Dr
- 862 W Maple Dr
- 865 W Maple Dr
- 959 W Maple Dr
- 916 W Maple Dr
