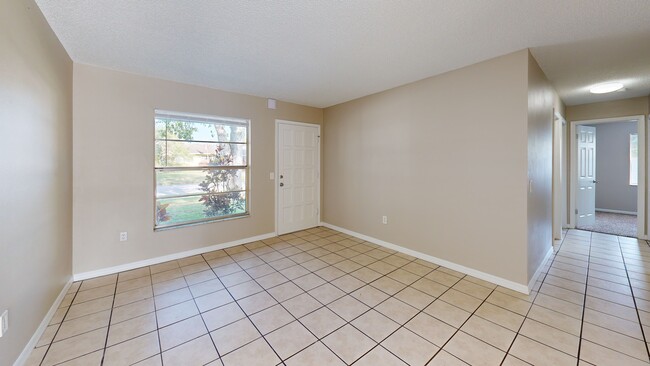
886 Westport Dr Rockledge, FL 32955
Estimated payment $1,743/month
Highlights
- Corner Lot
- No HOA
- Eat-In Kitchen
- Rockledge Senior High School Rated A-
- 1 Car Attached Garage
- Patio
About This Home
Super cute and move-in ready! This charming 4-bedroom, 2-bath home offers fresh updates throughout, including brand new interior and exterior paint, plus new carpet in the bedroom areas for a cozy feel. The spacious corner lot features a fully fenced yard, perfect for outdoor activities, pets, or entertaining.
Enjoy the convenience of a 1-car garage, and a location that truly puts you close to everything — shopping, dining, and entertainment are just minutes away, with easy access to major roadways for smooth commuting. Spend your weekends at the beach, only about 30 minutes away, or take a short 45-minute drive to Orlando International Airport for your next getaway.
Don't miss this fantastic opportunity to own a beautifully refreshed home in a prime, convenient location!
Home Details
Home Type
- Single Family
Est. Annual Taxes
- $3,107
Year Built
- Built in 1975
Lot Details
- 9,583 Sq Ft Lot
- West Facing Home
- Back Yard Fenced
- Chain Link Fence
- Corner Lot
Parking
- 1 Car Attached Garage
Home Design
- Shingle Roof
- Block Exterior
- Asphalt
- Stucco
Interior Spaces
- 1,332 Sq Ft Home
- 1-Story Property
- Ceiling Fan
- Living Room
- Dining Room
- Utility Room
Kitchen
- Eat-In Kitchen
- Electric Range
- Dishwasher
Flooring
- Carpet
- Tile
Bedrooms and Bathrooms
- 4 Bedrooms
- 2 Full Bathrooms
- Shower Only
Laundry
- Laundry on lower level
- Laundry in Garage
- Washer and Electric Dryer Hookup
Schools
- Golfview Elementary School
- Kennedy Middle School
- Rockledge High School
Additional Features
- Patio
- Central Heating and Cooling System
Community Details
- No Home Owners Association
- Fiske Terrace Unit 5 Subdivision
- The community has rules related to allowing corporate owners
Listing and Financial Details
- Assessor Parcel Number 25-36-09-75-00000.0-0248.00
Map
Home Values in the Area
Average Home Value in this Area
Tax History
| Year | Tax Paid | Tax Assessment Tax Assessment Total Assessment is a certain percentage of the fair market value that is determined by local assessors to be the total taxable value of land and additions on the property. | Land | Improvement |
|---|---|---|---|---|
| 2025 | $3,196 | $223,050 | -- | -- |
| 2024 | $3,107 | $205,740 | -- | -- |
| 2023 | $3,107 | $206,330 | $0 | $0 |
| 2022 | $2,806 | $196,280 | $0 | $0 |
| 2021 | $2,500 | $144,040 | $47,000 | $97,040 |
| 2020 | $2,519 | $142,370 | $45,000 | $97,370 |
| 2019 | $2,489 | $137,640 | $42,000 | $95,640 |
| 2018 | $2,338 | $127,040 | $30,000 | $97,040 |
| 2017 | $2,185 | $113,280 | $30,000 | $83,280 |
| 2016 | $657 | $66,410 | $27,500 | $38,910 |
| 2015 | $674 | $65,950 | $27,500 | $38,450 |
| 2014 | $676 | $65,430 | $23,000 | $42,430 |
Property History
| Date | Event | Price | List to Sale | Price per Sq Ft |
|---|---|---|---|---|
| 09/17/2025 09/17/25 | Price Changed | $279,900 | -3.4% | $210 / Sq Ft |
| 08/12/2025 08/12/25 | Price Changed | $289,900 | -3.3% | $218 / Sq Ft |
| 07/11/2025 07/11/25 | Price Changed | $299,900 | -3.2% | $225 / Sq Ft |
| 06/17/2025 06/17/25 | Price Changed | $309,900 | -3.1% | $233 / Sq Ft |
| 05/16/2025 05/16/25 | For Sale | $319,900 | -- | $240 / Sq Ft |
About the Listing Agent

I am a native of Tennessee but have also called Florida home for 18 years. I was raised in a home where Real Estate was our everyday life. I have literally been involved with property management and home sales since I was about 12 years old. It would be my pleasure to share my experience with you and assist you with the purchase of your new dream home or investment property.
Danita's Other Listings
Source: Space Coast MLS (Space Coast Association of REALTORS®)
MLS Number: 1046448
APN: 25-36-09-75-00000.0-0248.00
- 848 Brookview Ln
- 919 Brookview Ln
- 906 Kings Post Rd
- 900 Jamestown Dr
- 0 Unknown Unit 1047712
- 895 Brunswick Ln
- 842 Berkshire Dr
- 972 Brewster Ln
- 899 Wandering Pine Trail
- 860 Covington Ct
- 886 Spirea Dr
- 851 Juniper Cir
- 955 Bartlett Ln
- 834 Saint Michel Dr
- 896 Covington Ct
- 813 Pine Shadows Ave
- 878 Croton Rd
- 917 Covington Ct
- 975 Beechfern Ln
- 811 Poinciana St
- 897 Jefferson Rd
- 871 Brookview Ln
- 874 Brookview Ln
- 809 Kara Cir
- 895 Wandering Pine Trail
- 890 Spirea Dr
- 1001 Cascade Cir
- 955 Beechfern Ln
- 730 White Pine Ave
- 888 Somerset Dr
- 920 Covington Ct
- 1913 Woodhaven Cir
- 1007 Jacaranda Cir
- 956 Bridle Ln
- 412 Clarence Rowe Ave
- 1120 Swiss Pointe Ln
- 1720 Murrell Rd Unit 217
- 64 Knollwood Dr
- 1000 George Ave
- 925 Newton Cir





