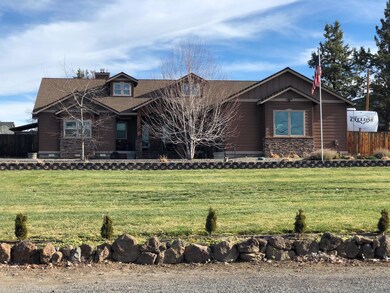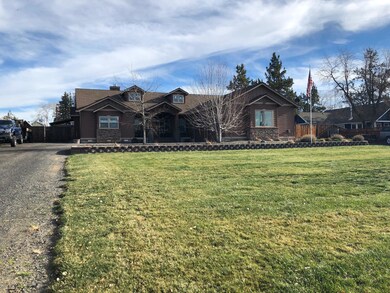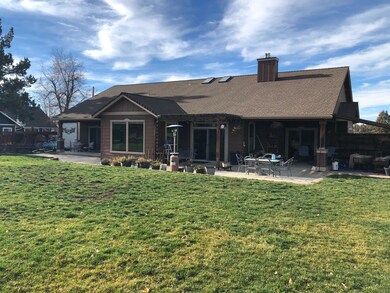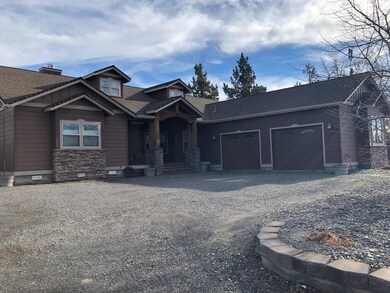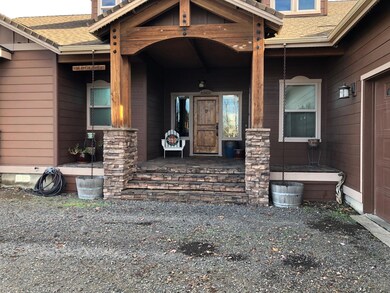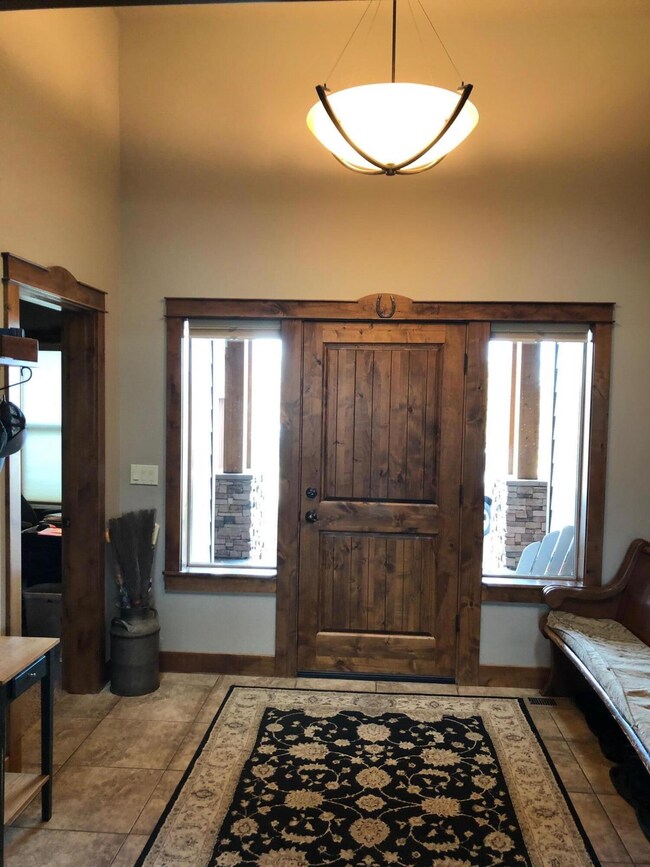
8860 13th St Terrebonne, OR 97760
Estimated Value: $695,000 - $819,000
Highlights
- Greenhouse
- Two Primary Bedrooms
- Craftsman Architecture
- RV Access or Parking
- Open Floorplan
- Mountain View
About This Home
As of March 2022This custom home was built for the builder as his personal home. This home has 2299 sq ft with 3 bedrooms plus an office/den. 2 full baths and a 1/2 bath. The master bedroom has a nice separation being on the north end of the home and it comes with a propane fireplace making it a private suite. Open floor plan with the kitchen, dining room and living room. Living room has a propane fireplace. The kitchen comes with all the stainless steel appliances including the refrigerator. Kitchen range is also propane. Oversized garage is 1034 sq ft and has insulated storage above approximately 350 sq ft. This home is situated on .66 acres and has RV parking and hookups plus more behind the fence secured parking. Large fenced backyard complete with chicken coop and greenhouse. Outdoor living space with lots of room to BBQ and entertain. This is a very nice opportunity to own a home in a nice neighborhood with no HOA dues.
Home Details
Home Type
- Single Family
Est. Annual Taxes
- $2,912
Year Built
- Built in 2007
Lot Details
- 0.66 Acre Lot
- Poultry Coop
- Fenced
- Landscaped
- Front and Back Yard Sprinklers
- Sprinklers on Timer
- Property is zoned TER, TER
Parking
- 2 Car Attached Garage
- Garage Door Opener
- Gravel Driveway
- On-Street Parking
- RV Access or Parking
Property Views
- Mountain
- Territorial
- Neighborhood
Home Design
- Craftsman Architecture
- Stem Wall Foundation
- Frame Construction
- Composition Roof
Interior Spaces
- 2,299 Sq Ft Home
- 1-Story Property
- Open Floorplan
- Central Vacuum
- Ceiling Fan
- Propane Fireplace
- Vinyl Clad Windows
- Living Room with Fireplace
- Dining Room
- Home Office
- Laundry Room
Kitchen
- Breakfast Bar
- Oven
- Range
- Microwave
- Dishwasher
- Granite Countertops
- Disposal
Flooring
- Carpet
- Tile
Bedrooms and Bathrooms
- 3 Bedrooms
- Fireplace in Primary Bedroom
- Double Master Bedroom
- Linen Closet
- Walk-In Closet
- Double Vanity
- Hydromassage or Jetted Bathtub
- Bathtub with Shower
Home Security
- Carbon Monoxide Detectors
- Fire and Smoke Detector
Outdoor Features
- Patio
- Greenhouse
Schools
- Terrebonne Community Elementary School
- Elton Gregory Middle School
- Redmond High School
Utilities
- Forced Air Heating and Cooling System
- Heating System Uses Propane
- Heat Pump System
- Water Heater
- Septic Tank
- Leach Field
Community Details
- No Home Owners Association
- Built by James McCall
- Hillman Subdivision
Listing and Financial Details
- Exclusions: Owner's personal property and belongings
- Legal Lot and Block 5-9:24-28 + VAC RD / 120
- Assessor Parcel Number 242616
Ownership History
Purchase Details
Home Financials for this Owner
Home Financials are based on the most recent Mortgage that was taken out on this home.Purchase Details
Home Financials for this Owner
Home Financials are based on the most recent Mortgage that was taken out on this home.Purchase Details
Home Financials for this Owner
Home Financials are based on the most recent Mortgage that was taken out on this home.Purchase Details
Home Financials for this Owner
Home Financials are based on the most recent Mortgage that was taken out on this home.Purchase Details
Purchase Details
Similar Homes in Terrebonne, OR
Home Values in the Area
Average Home Value in this Area
Purchase History
| Date | Buyer | Sale Price | Title Company |
|---|---|---|---|
| Mallett Joseph | $685,000 | Deschutes County Title | |
| Mccullough Clint | $199,000 | Western Title & Escrow Co | |
| Mccall James W | $190,000 | Western Title & Escrow Co | |
| Smith Andrew William | $134,000 | Amerititle | |
| Turner Joe K | -- | Deschutes County Title Co | |
| Turner Joe K | $39,000 | Deschutes County Title Co |
Mortgage History
| Date | Status | Borrower | Loan Amount |
|---|---|---|---|
| Open | Mallett Joseph | $678,476 | |
| Previous Owner | Mccullough Clint | $294,000 | |
| Previous Owner | Mccullough Clint | $260,000 | |
| Previous Owner | Mccullough Clint | $55,000 | |
| Previous Owner | Mccullough Clint | $195,395 | |
| Previous Owner | Mccall James W | $72,750 | |
| Previous Owner | Mccall James W | $388,000 | |
| Previous Owner | Mccall James W | $18,000 | |
| Previous Owner | Mccall James W | $152,000 | |
| Previous Owner | Smith Andrew William | $120,600 |
Property History
| Date | Event | Price | Change | Sq Ft Price |
|---|---|---|---|---|
| 03/02/2022 03/02/22 | Sold | $685,000 | -6.2% | $298 / Sq Ft |
| 01/15/2022 01/15/22 | Pending | -- | -- | -- |
| 12/06/2021 12/06/21 | For Sale | $729,900 | -- | $317 / Sq Ft |
Tax History Compared to Growth
Tax History
| Year | Tax Paid | Tax Assessment Tax Assessment Total Assessment is a certain percentage of the fair market value that is determined by local assessors to be the total taxable value of land and additions on the property. | Land | Improvement |
|---|---|---|---|---|
| 2024 | $3,432 | $206,100 | -- | -- |
| 2023 | $3,271 | $200,100 | $0 | $0 |
| 2022 | $2,912 | $188,630 | $0 | $0 |
| 2021 | $2,912 | $183,140 | $0 | $0 |
| 2020 | $2,771 | $183,140 | $0 | $0 |
| 2019 | $2,642 | $177,810 | $0 | $0 |
| 2018 | $2,578 | $172,640 | $0 | $0 |
| 2017 | $2,521 | $167,620 | $0 | $0 |
| 2016 | $2,491 | $162,740 | $0 | $0 |
| 2015 | $2,414 | $158,000 | $0 | $0 |
| 2014 | $2,351 | $153,400 | $0 | $0 |
Agents Affiliated with this Home
-
Linda Abbas
L
Seller's Agent in 2022
Linda Abbas
Abbas Real Estate LLC
(541) 419-1917
2 in this area
19 Total Sales
-
S
Seller Co-Listing Agent in 2022
Sheri Pinz
Abbas Real Estate LLC
-
Noah von Borstel

Buyer's Agent in 2022
Noah von Borstel
Windermere Realty Trust
(541) 923-4663
6 in this area
334 Total Sales
Map
Source: Southern Oregon MLS
MLS Number: 220136322
APN: 242616
- 9047 13th St
- 9302 13th St
- 1105 F Ave
- 9371 13th St
- 795 NW Smith Rock Way
- 983 Foss Dr
- 8395 NE 1st St
- 1605 F Ave
- 8955 NE 5th St
- 8335 NW 4th St
- 1784 Central Ave
- 8530 NW 2nd St
- 8163 NW 4th St
- 7677 N Hwy 97
- 1505 NW Odem Ave
- 10226 NE Sage Ln
- 9650 NW 27th St
- 10219 NE Vineyard Way
- 10436 NE Sage Ln
- 7130 NW 19th St

