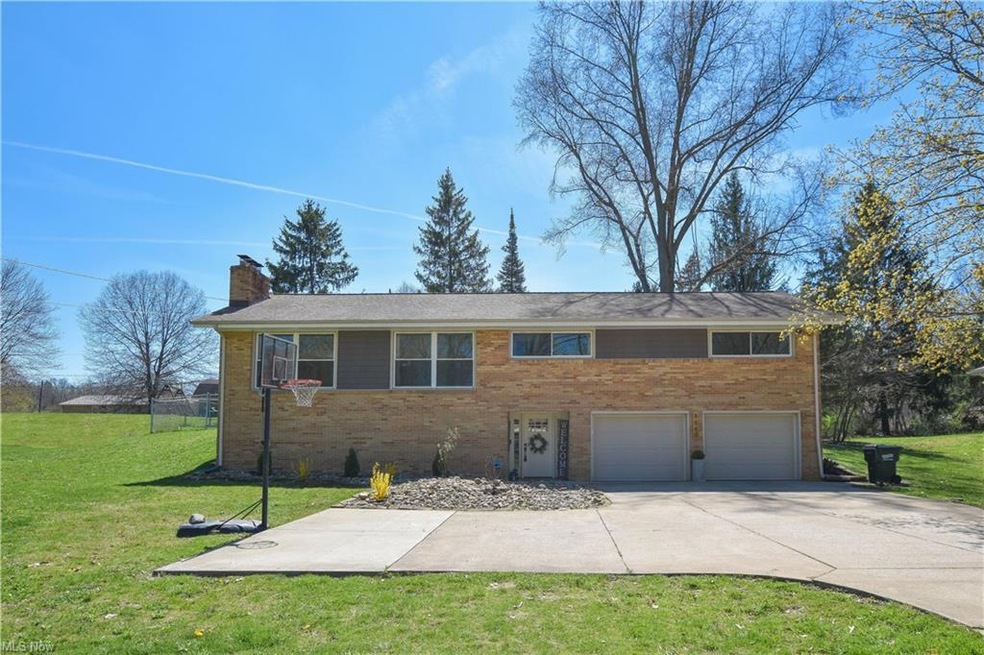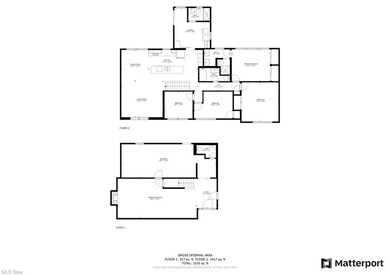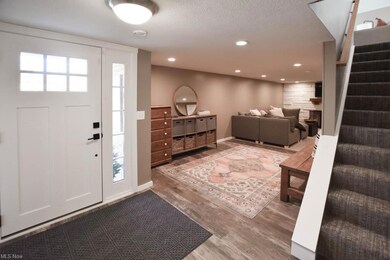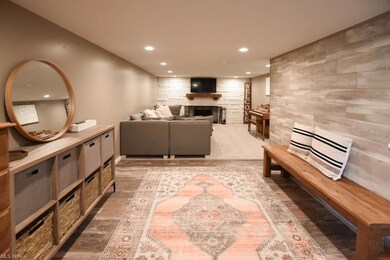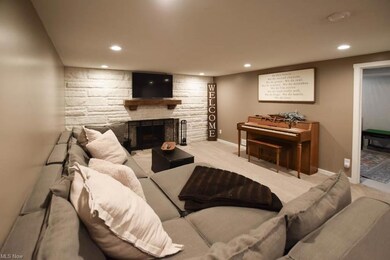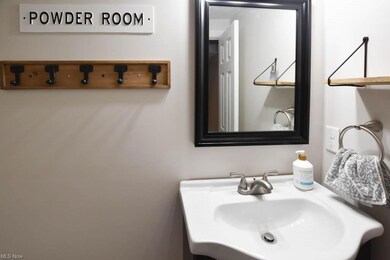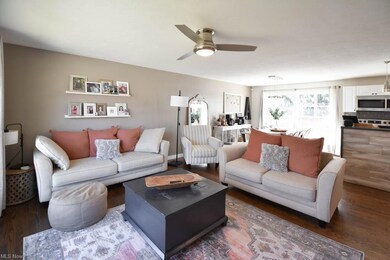
8860 Colton St NW Massillon, OH 44646
Amherst Heights-Clearview NeighborhoodEstimated Value: $312,000 - $400,000
Highlights
- Ranch Style House
- 1 Fireplace
- Patio
- Amherst Elementary School Rated A-
- 2 Car Direct Access Garage
- Shed
About This Home
As of June 2023Completely renovated and redesigned Jackson Twp. ranch featuring 3-4 bedrooms and 3.5 baths! Some of the many big ticket improvements made within the last 5 years include a new roof, spouting, front siding, windows, garage doors and openers, 200 amp electric, plumbing and basement waterproofing. The magazine worthy interior offers a spacious foyer entry with a view into the family room accented by a wood burning fireplace and convenient access to a half bath. Upstairs is a desirable open concept living room, dining room and remodeled kitchen boasting Hampton Bay cabinetry, durable Wilsonart countertops, glass block backsplash, refinished hardwood floors and recessed lighting. A sliding barn door reveals a laundry room that doubles as a mudroom from the patio and fenced backyard plus a newly added full guest bath. Down the hall are 3 bedrooms, 2 full baths and a bonus room that could be used as a home office or a 4th bedroom. The owner's retreat has two large closets and a private full bath with twin vanities. Secondary bedrooms share a refreshed bathroom off the hall. Outside is equally impressive with an extended driveway leading to the 2 car garage and half an acre with a fenced yard to keep kids and pets safe while they play! This stunning home has been meticulously maintained and upgraded throughout, leaving nothing for the new owner to do but move in and unpack. Truly one that won't disappoint, call to schedule your showing today!
Last Agent to Sell the Property
Keller Williams Legacy Group Realty License #2002013465 Listed on: 04/14/2023

Last Buyer's Agent
Dennette Wren-Fortney
Deleted Agent License #2022003740

Home Details
Home Type
- Single Family
Est. Annual Taxes
- $3,051
Year Built
- Built in 1963
Lot Details
- 0.53 Acre Lot
- Property is Fully Fenced
- Chain Link Fence
Parking
- 2 Car Direct Access Garage
Home Design
- Ranch Style House
- Brick Exterior Construction
- Asphalt Roof
- Vinyl Construction Material
Interior Spaces
- 1 Fireplace
Kitchen
- Range
- Dishwasher
Bedrooms and Bathrooms
- 3 Main Level Bedrooms
Laundry
- Dryer
- Washer
Finished Basement
- Walk-Out Basement
- Partial Basement
Outdoor Features
- Patio
- Shed
Utilities
- Forced Air Heating and Cooling System
- Heating System Uses Gas
Community Details
- Amherst Heights Community
Listing and Financial Details
- Assessor Parcel Number 01604770
Ownership History
Purchase Details
Home Financials for this Owner
Home Financials are based on the most recent Mortgage that was taken out on this home.Purchase Details
Home Financials for this Owner
Home Financials are based on the most recent Mortgage that was taken out on this home.Purchase Details
Similar Homes in Massillon, OH
Home Values in the Area
Average Home Value in this Area
Purchase History
| Date | Buyer | Sale Price | Title Company |
|---|---|---|---|
| Friga Dvontay S | -- | None Listed On Document | |
| Colby William D | $75,000 | None Available | |
| -- | $64,900 | -- |
Mortgage History
| Date | Status | Borrower | Loan Amount |
|---|---|---|---|
| Open | Friga Dvontay S | $304,385 | |
| Previous Owner | Rootes Richard L | $70,000 |
Property History
| Date | Event | Price | Change | Sq Ft Price |
|---|---|---|---|---|
| 06/09/2023 06/09/23 | Sold | $310,000 | +3.4% | $123 / Sq Ft |
| 04/17/2023 04/17/23 | Pending | -- | -- | -- |
| 04/14/2023 04/14/23 | For Sale | $299,900 | +299.9% | $119 / Sq Ft |
| 02/03/2017 02/03/17 | Sold | $75,000 | -16.6% | $51 / Sq Ft |
| 01/13/2017 01/13/17 | Pending | -- | -- | -- |
| 01/12/2017 01/12/17 | Price Changed | $89,900 | -25.0% | $61 / Sq Ft |
| 12/21/2016 12/21/16 | Price Changed | $119,900 | -4.0% | $81 / Sq Ft |
| 10/13/2016 10/13/16 | For Sale | $124,900 | -- | $84 / Sq Ft |
Tax History Compared to Growth
Tax History
| Year | Tax Paid | Tax Assessment Tax Assessment Total Assessment is a certain percentage of the fair market value that is determined by local assessors to be the total taxable value of land and additions on the property. | Land | Improvement |
|---|---|---|---|---|
| 2024 | -- | $100,870 | $23,310 | $77,560 |
| 2023 | $3,861 | $75,920 | $15,370 | $60,550 |
| 2022 | $1,830 | $60,350 | $15,370 | $44,980 |
| 2021 | $1,930 | $60,350 | $15,370 | $44,980 |
| 2020 | $2,713 | $49,040 | $13,270 | $35,770 |
| 2019 | $439 | $50,650 | $13,270 | $37,380 |
| 2018 | $2,725 | $50,650 | $13,270 | $37,380 |
| 2017 | $1,826 | $41,860 | $11,060 | $30,800 |
| 2016 | $1,834 | $41,790 | $11,060 | $30,730 |
| 2015 | $1,856 | $41,790 | $11,060 | $30,730 |
| 2014 | $1,859 | $40,400 | $10,680 | $29,720 |
| 2013 | $917 | $40,400 | $10,680 | $29,720 |
Agents Affiliated with this Home
-
Jose Medina

Seller's Agent in 2023
Jose Medina
Keller Williams Legacy Group Realty
(330) 433-6014
155 in this area
3,044 Total Sales
-
D
Buyer's Agent in 2023
Dennette Wren-Fortney
Deleted Agent
(440) 554-0364
-
Lisa Eyring

Buyer Co-Listing Agent in 2023
Lisa Eyring
Russell Real Estate Services
(440) 309-6454
1 in this area
140 Total Sales
-

Seller's Agent in 2017
John Wolanin
Deleted Agent
(330) 268-4304
Map
Source: MLS Now
MLS Number: 4451004
APN: 01604770
- 8701 Colton St NW
- 8434 Milmont St NW
- 9060 Traphagen St NW
- 8952 Canal Place NW
- 9004 Canal Place NW Unit 21
- 0 Roush St NW
- 2045 Amherst Rd NE
- 8199 Roush St NW
- 339 Lori Ave NE
- 8350 Kellydale St NW
- 7604 Greenview Ave NW
- 4282 Greenway Trail St NW Unit 51
- 4351 Greenway Trail St NW Unit 40
- 4338 Greenway Trail St NW Unit 36
- 4150 Hyatt Ave NW
- 4388 Snowy Owl Cir NW
- 3262 Bahama Ave NW
- 8107 Kellydale St NW
- 1740 Chittenden Cir NE
- 7808 Cambridge St NW
- 8860 Colton St NW
- 8878 Colton St NW
- 8840 Colton St NW
- 3433 Goodyear St NW
- 8820 Colton St NW
- 8900 Colton St NW
- 8855 Colton St NW
- 8877 Colton St NW
- 3405 Goodyear St NW
- 8895 Ontario St NW
- 8855 Ontario St NW
- 8914 Colton St NW
- 8875 Ontario St NW
- 8901 Colton St NW
- 8825 Colton St NW
- 8798 Colton St NW
- 8795 Milmont St NW
- 8915 Colton St NW
- 3387 Goodyear St NW
- 8944 Colton St NW
