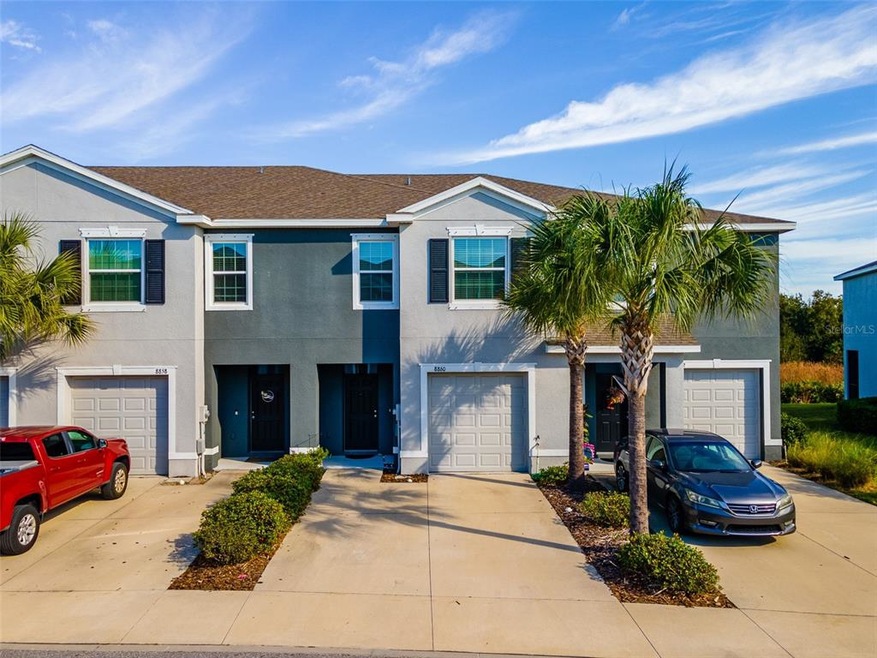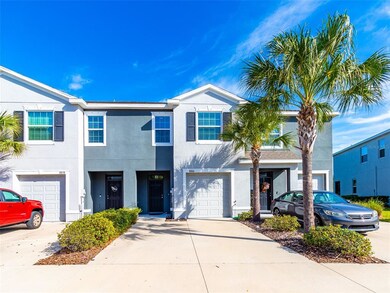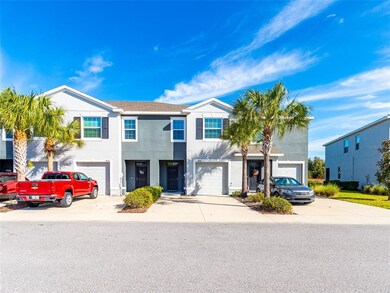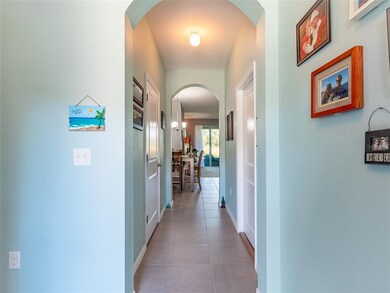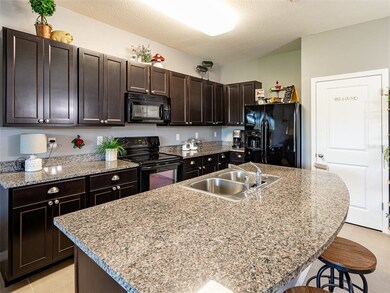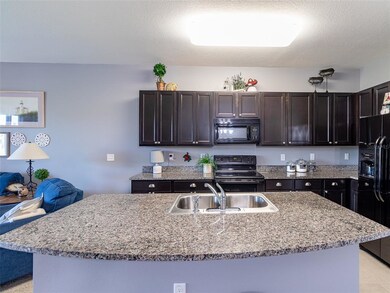
8860 Indigo Trail Loop Riverview, FL 33578
Highlights
- Oak Trees
- View of Trees or Woods
- Contemporary Architecture
- Gated Community
- Open Floorplan
- Property is near public transit
About This Home
As of August 2021Tired of Apartment Living? Did Your Landlord Raised Your Rent Again?? Want the FREEDOM to DECORATE & PAINT without having to ask for permission?? Ready to BUILD EQUITY with LOW payments due to Super LOW interest rates without the HASSLE of Taking Care of a LAWN OR YARD ~ Take a Look at this townhome with 3 Bedrooms, 2.5 Baths, along with a 1 Car Garage AND an OVERSIZE SCREENED-IN LANAI surrounded by Conservation for Lots of Peace & Quiet to start your day as your enjoy your cup of java ~ A slice of Nature to relax and UNWIND with a glass of wine after a LONG Day to watch the Sunset?? This Home offers lots of SPACE with its TALL CEILINGS both Downstairs & Upstairs ~ Plus WIDE HALLWAYS giving you Room to Move about and not feel closed-in. Lots of Natural Lighting giving Your Home a BRIGHT & SUNNY ~ FEEL GOOD ATMOSPHERE! As you pull into your driveway of 2 SIDE BY SIDE PARKING SPOTS & Garage you have a Small Front Porch to Greet your Friends & Family. As you come in the Front Door you have a WIDE & SPACIOUS Foyer with Oversized Tile Where you can create a Welcoming Area that opens up to a HUGE Kitchen & Entertainment Area made for Gatherings or Simple "Let's Chill" for the night & watch a Movie! This Kitchen has lots of cabinets & countertop space for all your cooking gadgets PLUS an OVERSIZED GRANITE ISLAND Countertop giving you lots of space to Cook & Entertain ~ the Island also serves as an EAT-IN BAR ~ 36" Espresso stained cabinets with hardware, Black appliances, closet pantry. From there you have a Living Area that opens up to the SPACIOUS Screened-in LANAI via TALL 3-Door SLIDERS giving you the option to use your lanai to Entertain or close off for added privacy & coziness depending on your mood! And let's not forget the convenience of the HALF BATH Downstairs for guest to use when Entertaining ~ Upstairs you have a split bedroom plan with a HUGE MASTER BEDROOM Facing the Conservation and Pond Views for added peace & quiet. The Master Bedroom has Walk-In CLOSET. In the Master Bath you have dual sinks with lots of counters pace to get ready while the walk-in shower is separated to give privacy and space. Outside the Master Bedroom, on the other side you have 2 SPACIOUS SECONDARY BEDROOMS that share a Bathroom. And let us not forget the LAUNDRY AREA is UPSTAIRS so NO NEED to drag you Laundry basket downstairs to do laundry ~ it is all upstairs for convenience & ease! In a GATED COMMUNITY for extra PRIVACY! Conveniently located near MAJOR ROADS & INTERSTATES whether you need to get to the Airport or Downtown or MACDILL or the Beaches! Hungry & don't want to Cook or Clean ~ no worries ~ you have lots of places to go eat & drink! Lots of place to shop & check out! LOW HOA & NO CDDS & NO FLOOD INSURANCE REQUIRED make this Place an EZ choice to call HOME! PLUS with this Townhome you have CONCRETE BLOCK CONSTRUCTION ALL THE WAY UP THE 2ND STORY Giving you EXTRA STORM PROTECTION! Come and Check it out!
Townhouse Details
Home Type
- Townhome
Est. Annual Taxes
- $2,488
Year Built
- Built in 2017
Lot Details
- 1,925 Sq Ft Lot
- Property fronts a private road
- Near Conservation Area
- South Facing Home
- Mature Landscaping
- Irrigation
- Oak Trees
- Wooded Lot
HOA Fees
- $166 Monthly HOA Fees
Parking
- 1 Car Attached Garage
- Garage Door Opener
- Driveway
- Open Parking
Property Views
- Pond
- Woods
Home Design
- Contemporary Architecture
- Planned Development
- Slab Foundation
- Shingle Roof
- Block Exterior
- Stucco
Interior Spaces
- 1,707 Sq Ft Home
- 2-Story Property
- Open Floorplan
- Ceiling Fan
- Blinds
- Sliding Doors
- Great Room
- Family Room Off Kitchen
- Inside Utility
- Laundry on upper level
Kitchen
- Range
- Microwave
- Dishwasher
- Stone Countertops
- Disposal
Flooring
- Carpet
- Ceramic Tile
Bedrooms and Bathrooms
- 3 Bedrooms
- Split Bedroom Floorplan
- Walk-In Closet
Home Security
Outdoor Features
- Covered patio or porch
- Exterior Lighting
Location
- Property is near public transit
Schools
- Ippolito Elementary School
- Giunta Middle School
- Spoto High School
Utilities
- Central Heating and Cooling System
- Heat Pump System
- Thermostat
- Underground Utilities
- Electric Water Heater
- Fiber Optics Available
- Phone Available
- Cable TV Available
Listing and Financial Details
- Down Payment Assistance Available
- Homestead Exemption
- Visit Down Payment Resource Website
- Tax Lot 23
- Assessor Parcel Number U-07-30-20-A33-000000-00023.0
Community Details
Overview
- Association fees include common area taxes, maintenance structure, ground maintenance, private road, sewer, trash, water
- Premier Community Consultants, Inc. Pam Washburn Association, Phone Number (866) 722-4004
- Built by DR Horton
- Eagle Palm Ph 4A Subdivision
- The community has rules related to deed restrictions
- Rental Restrictions
Pet Policy
- Pets Allowed
Security
- Gated Community
- Hurricane or Storm Shutters
- Fire and Smoke Detector
Ownership History
Purchase Details
Home Financials for this Owner
Home Financials are based on the most recent Mortgage that was taken out on this home.Purchase Details
Home Financials for this Owner
Home Financials are based on the most recent Mortgage that was taken out on this home.Map
Similar Homes in Riverview, FL
Home Values in the Area
Average Home Value in this Area
Purchase History
| Date | Type | Sale Price | Title Company |
|---|---|---|---|
| Warranty Deed | $256,000 | Leading Edge Ttl Of Brandon | |
| Special Warranty Deed | $180,990 | Dhi Title Of Florida Inc |
Mortgage History
| Date | Status | Loan Amount | Loan Type |
|---|---|---|---|
| Open | $192,000 | New Conventional | |
| Previous Owner | $177,711 | FHA |
Property History
| Date | Event | Price | Change | Sq Ft Price |
|---|---|---|---|---|
| 08/26/2021 08/26/21 | Rented | $2,100 | 0.0% | -- |
| 08/24/2021 08/24/21 | Off Market | $2,100 | -- | -- |
| 08/23/2021 08/23/21 | For Rent | $2,100 | 0.0% | -- |
| 08/23/2021 08/23/21 | Off Market | $2,100 | -- | -- |
| 08/20/2021 08/20/21 | For Rent | $2,100 | +7.7% | -- |
| 08/16/2021 08/16/21 | Off Market | $1,950 | -- | -- |
| 08/14/2021 08/14/21 | Price Changed | $1,950 | +5.4% | $1 / Sq Ft |
| 08/14/2021 08/14/21 | For Rent | $1,850 | 0.0% | -- |
| 08/12/2021 08/12/21 | Sold | $256,000 | +2.4% | $150 / Sq Ft |
| 07/01/2021 07/01/21 | Pending | -- | -- | -- |
| 06/27/2021 06/27/21 | For Sale | $250,000 | -- | $146 / Sq Ft |
Tax History
| Year | Tax Paid | Tax Assessment Tax Assessment Total Assessment is a certain percentage of the fair market value that is determined by local assessors to be the total taxable value of land and additions on the property. | Land | Improvement |
|---|---|---|---|---|
| 2024 | $5,223 | $261,995 | $26,120 | $235,875 |
| 2023 | $4,968 | $255,011 | $25,426 | $229,585 |
| 2022 | $4,471 | $223,741 | $22,294 | $201,447 |
| 2021 | $2,678 | $160,553 | $0 | $0 |
| 2020 | $2,592 | $158,336 | $0 | $0 |
| 2019 | $2,496 | $154,776 | $0 | $0 |
| 2018 | $2,473 | $151,890 | $0 | $0 |
| 2017 | $672 | $8,000 | $0 | $0 |
| 2016 | $327 | $8,000 | $0 | $0 |
Source: Stellar MLS
MLS Number: T3314971
APN: U-07-30-20-A33-000000-00023.0
- 8967 Indigo Trail Loop
- 9042 Moonlit Meadows Loop
- 9060 Moonlit Meadows Loop
- 9070 Moonlit Meadows Loop
- 8680 Falling Blue Place
- 9107 Moonlit Meadows Loop
- 8732 Falling Blue Place
- 9111 Moonlit Meadows Loop
- 8835 Moonlit Meadows Loop
- 8848 Moonlit Meadows Loop
- 7116 Colony Pointe Dr
- 6851 Breezy Palm Dr
- 6950 Towering Spruce Dr
- 7132 Colony Pointe Dr
- 7136 Colony Pointe Dr
- 6821 Breezy Palm Dr
- 7139 Colony Pointe Dr
- 8840 Red Beechwood Ct
- 8916 Red Beechwood Ct
- 8928 Red Beechwood Ct
