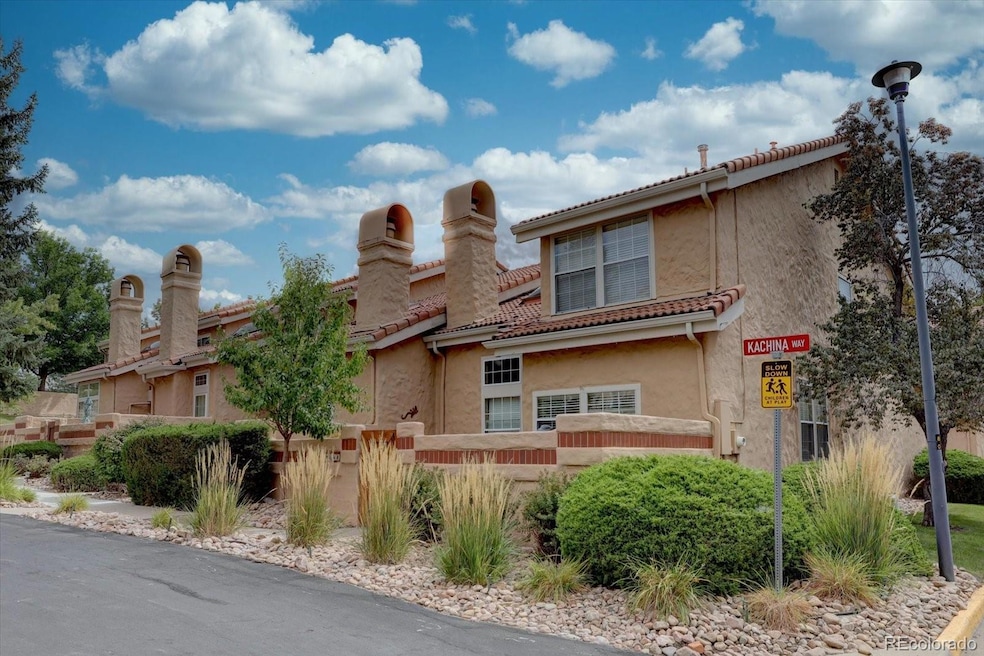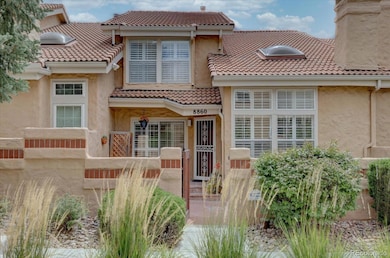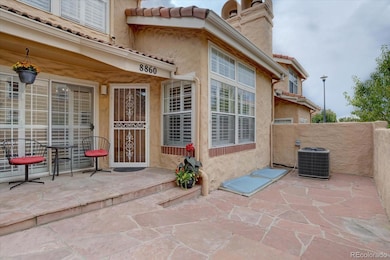8860 Kachina Way Lone Tree, CO 80124
Estimated payment $3,535/month
Highlights
- Primary Bedroom Suite
- Vaulted Ceiling
- Bonus Room
- Eagle Ridge Elementary School Rated A-
- Wood Flooring
- 5-minute walk to Cook Creek Park
About This Home
Experience the charm & style of Colorado living in this stunning 2-story Southwestern-style townhouse. 2,130 finished SF, 3 bedrooms, 3.5 baths, and an inviting floor plan perfect for modern living. Private & spacious patio, a serene outdoor space ideal for enjoying your morning coffee or evening meals. Upon entering, you are greeted by a vaulted ceiling & a skylight in the living room, filling the space with natural light. The cozy wood-burning fireplace & beautiful wood floors throughout the main level add a touch of warmth & elegance. The dining room features a sliding glass door that connects to a private patio, perfect for indoor-outdoor entertaining. The kitchen features granite slab countertops, matching backsplash, & stainless steel appliances. With a pantry, recessed lighting, and tile flooring, this kitchen is both stylish and functional. A convenient half bath & a main-level laundry room with washer & dryer included complete the first floor. Ascend the wood staircase to the upper level, where you'll find a spacious loft with recessed lighting—a perfect spot for a home office, reading nook, or creative space. The primary bedroom is a real haven with brand-new carpet, a generous walk-in closet, and a 5-piece en-suite bath. A second bedroom & full bath provide ample space for family or guests. The finished basement adds incredible versatility and has brand-new carpet, including the staircase. It features a 3rd bedroom & large bonus room. With a full bathroom on this level, the space could easily serve as a second primary suite, offering privacy & flexibility! With a brand new furnace and AC, this home ensures comfort year-round, backed by a 10-year transferable warranty. Plantation shutters throughout provide timeless elegance & light control. The attached, oversized two-car garage offers extra storage and convenience. Situated in a great community, this home provides easy access to local shops, dining, and major highways, making your daily commute a breeze.
Listing Agent
RE/MAX Professionals Brokerage Email: jamielanear@remax.net,303-980-7878 License #40035606 Listed on: 09/11/2025

Townhouse Details
Home Type
- Townhome
Est. Annual Taxes
- $2,347
Year Built
- Built in 1984
HOA Fees
- $480 Monthly HOA Fees
Parking
- 2 Car Attached Garage
Home Design
- Entry on the 1st floor
- Frame Construction
- Spanish Tile Roof
- Stucco
Interior Spaces
- 2-Story Property
- Vaulted Ceiling
- Wood Burning Fireplace
- Living Room with Fireplace
- Dining Room
- Bonus Room
Kitchen
- Oven
- Range
- Dishwasher
- Granite Countertops
- Disposal
Flooring
- Wood
- Tile
Bedrooms and Bathrooms
- 3 Bedrooms
- Primary Bedroom Suite
- Walk-In Closet
Laundry
- Laundry in unit
- Dryer
- Washer
Finished Basement
- Basement Fills Entire Space Under The House
- 1 Bedroom in Basement
Schools
- Eagle Ridge Elementary School
- Cresthill Middle School
- Highlands Ranch
Utilities
- Mini Split Air Conditioners
- Forced Air Heating System
- Heating System Uses Natural Gas
Additional Features
- Patio
- Two or More Common Walls
- Ground Level
Community Details
- Association fees include ground maintenance, maintenance structure, sewer, trash, water
- Taos Of Lone Tree HOA, Phone Number (720) 377-0100
- Taos Of Lone Tree Subdivision
Listing and Financial Details
- Exclusions: Seller's personal belongings
- Property held in a trust
- Assessor Parcel Number R0318676
Map
Home Values in the Area
Average Home Value in this Area
Tax History
| Year | Tax Paid | Tax Assessment Tax Assessment Total Assessment is a certain percentage of the fair market value that is determined by local assessors to be the total taxable value of land and additions on the property. | Land | Improvement |
|---|---|---|---|---|
| 2024 | $2,347 | $35,450 | $5,700 | $29,750 |
| 2023 | $2,371 | $35,450 | $5,700 | $29,750 |
| 2022 | $1,869 | $27,510 | $1,740 | $25,770 |
| 2021 | $1,944 | $27,510 | $1,740 | $25,770 |
| 2020 | $2,081 | $29,700 | $1,790 | $27,910 |
| 2019 | $2,088 | $29,700 | $1,790 | $27,910 |
| 2018 | $1,407 | $23,450 | $1,800 | $21,650 |
| 2017 | $1,429 | $23,450 | $1,800 | $21,650 |
| 2016 | $1,241 | $21,790 | $1,990 | $19,800 |
| 2015 | $634 | $21,790 | $1,990 | $19,800 |
| 2014 | $471 | $17,580 | $1,990 | $15,590 |
Property History
| Date | Event | Price | List to Sale | Price per Sq Ft |
|---|---|---|---|---|
| 10/13/2025 10/13/25 | Price Changed | $545,000 | -3.5% | $377 / Sq Ft |
| 09/11/2025 09/11/25 | For Sale | $565,000 | -- | $391 / Sq Ft |
Purchase History
| Date | Type | Sale Price | Title Company |
|---|---|---|---|
| Deed Of Distribution | -- | None Listed On Document | |
| Warranty Deed | $155,900 | -- | |
| Interfamily Deed Transfer | -- | -- | |
| Warranty Deed | $153,000 | -- | |
| Warranty Deed | $99,300 | -- | |
| Deed | -- | -- | |
| Warranty Deed | $87,500 | -- | |
| Deed | -- | -- | |
| Warranty Deed | $118,000 | -- |
Source: REcolorado®
MLS Number: 8698874
APN: 2231-091-01-032
- 8754 Mesquite Row
- 8260 Lodgepole Trail
- 9445 Aspen Hill Cir
- 9464 E Aspen Hill Place
- 9468 E Aspen Hill Ln
- 130 Dianna Dr
- 9493 Southern Hills Cir Unit A25
- 8159 Lodgepole Trail
- 8749 Grand Cypress Ln
- 9445 Southern Hills Cir Unit 20C
- 9308 Miles Dr Unit 5
- 181 Dianna Dr
- 8176 Lone Oak Ct
- 13134 Deneb Dr
- 13117 Deneb Dr
- 9343 Vista Hill Ln
- 108 Olympus Cir
- 7971 Arrowhead Ct
- 13483 Achilles Dr
- 9559 Brook Hill Ln
- 9005 S Yosemite St
- 9436 E Aspen Hill Place
- 9484 Southern Hills Cir
- 8752 S Yosemite St
- 10200 Park Meadows Dr
- 10176 Park Meadows Dr Unit 2309
- 10184 Park Meadows Dr Unit 1317
- 10176 Park Meadows Dr Unit 2202
- 13134 Peacock Dr
- 10047 Park Meadows Dr
- 13265 Rigel Dr
- 387 Helena Cir
- 9470 Kemper Dr
- 10185 Park Meadows Dr
- 9760 Rosemont Ave
- 10275 Park Meadows Dr
- 10346 Park Meadows Dr
- 10400 Park Meadows Dr
- 9035 Storm Peak St
- 10068 Town Ridge Ln






