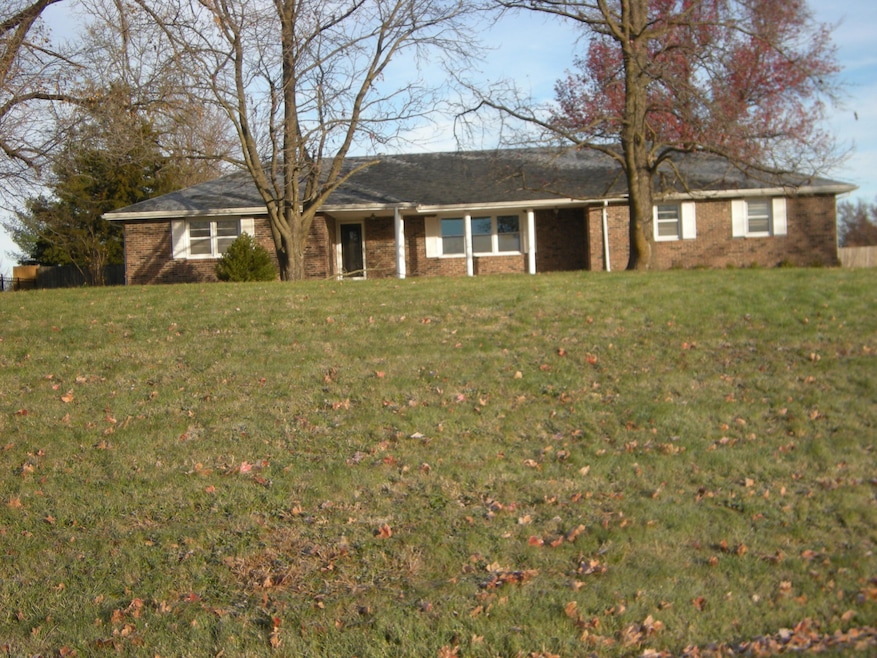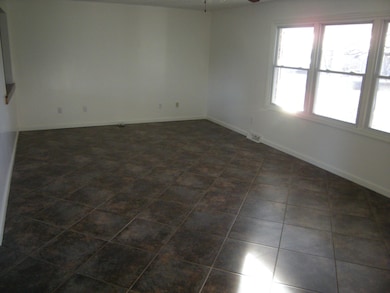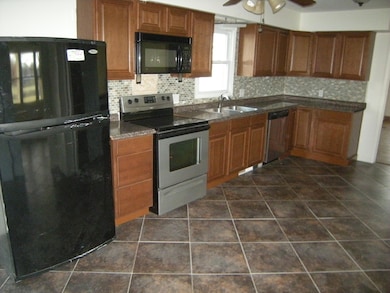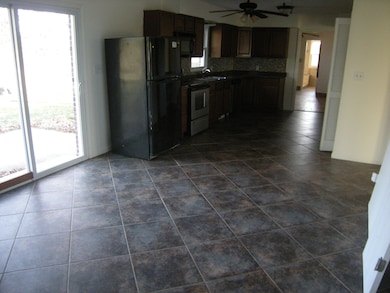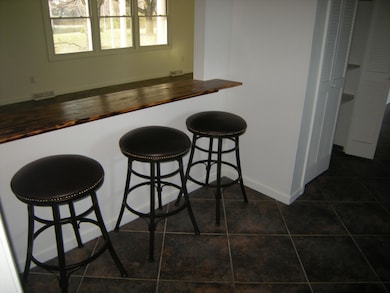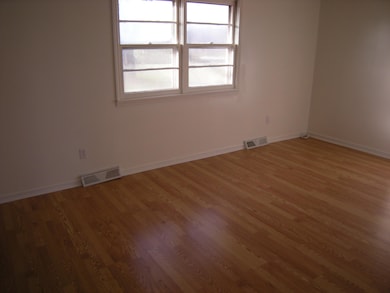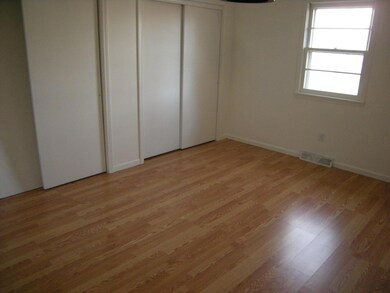
8861 E Saint Charles Rd Columbia, MO 65202
Estimated payment $2,373/month
Highlights
- Ranch Style House
- Front Porch
- Brick Veneer
- No HOA
- 2 Car Attached Garage
- Patio
About This Home
Hard to find small acreage very close to Columbia. Could be small horse set up with small barn on the property. Small storage shed for work shop or additional storage. Large home that has been updated. Nice Large kitchen, Bar and pass through to kitchen for open feel concept. Tile flooring in kitchen. Brick exterior and newer roof means little exterior maintenance. Located on hard surface road. Great Property!
Home Details
Home Type
- Single Family
Est. Annual Taxes
- $1,877
Year Built
- Built in 1973
Lot Details
- 5 Acre Lot
- Partially Fenced Property
- Wood Fence
- Aluminum or Metal Fence
- Zoning described as A-R Agriculture- Residential
Parking
- 2 Car Attached Garage
Home Design
- Ranch Style House
- Brick Veneer
- Concrete Foundation
- Poured Concrete
- Architectural Shingle Roof
Interior Spaces
- 1,844 Sq Ft Home
- Combination Kitchen and Dining Room
- Laminate Flooring
- Crawl Space
- Laminate Countertops
Bedrooms and Bathrooms
- 3 Bedrooms
- Bathroom on Main Level
- 2 Full Bathrooms
Outdoor Features
- Patio
- Storage Shed
- Front Porch
Schools
- Two Mile Prairie Elementary School
- Lange Middle School
- Battle High School
Utilities
- Central Air
Community Details
- No Home Owners Association
- Columbia Subdivision
Listing and Financial Details
- Assessor Parcel Number 1810106000060001
Map
Home Values in the Area
Average Home Value in this Area
Tax History
| Year | Tax Paid | Tax Assessment Tax Assessment Total Assessment is a certain percentage of the fair market value that is determined by local assessors to be the total taxable value of land and additions on the property. | Land | Improvement |
|---|---|---|---|---|
| 2024 | $1,893 | $26,176 | $3,117 | $23,059 |
| 2023 | $1,877 | $26,176 | $3,117 | $23,059 |
| 2022 | $1,738 | $24,257 | $3,117 | $21,140 |
| 2021 | $1,741 | $24,257 | $3,117 | $21,140 |
| 2020 | $1,648 | $21,680 | $3,117 | $18,563 |
| 2019 | $1,648 | $21,680 | $3,117 | $18,563 |
| 2018 | $1,966 | $0 | $0 | $0 |
| 2017 | $1,520 | $20,096 | $3,117 | $16,979 |
| 2016 | $1,770 | $20,096 | $3,117 | $16,979 |
| 2015 | $1,401 | $20,096 | $3,117 | $16,979 |
| 2014 | $1,405 | $20,096 | $3,117 | $16,979 |
Property History
| Date | Event | Price | Change | Sq Ft Price |
|---|---|---|---|---|
| 12/04/2024 12/04/24 | For Sale | $399,900 | -- | $217 / Sq Ft |
Deed History
| Date | Type | Sale Price | Title Company |
|---|---|---|---|
| Warranty Deed | -- | -- | |
| Warranty Deed | -- | None Available | |
| Warranty Deed | -- | None Available | |
| Warranty Deed | -- | None Available | |
| Quit Claim Deed | -- | None Available | |
| Warranty Deed | -- | Boone Central Title Company | |
| Warranty Deed | -- | Boone Central Title Company |
Mortgage History
| Date | Status | Loan Amount | Loan Type |
|---|---|---|---|
| Previous Owner | $191,500 | Purchase Money Mortgage | |
| Previous Owner | $180,500 | Stand Alone Refi Refinance Of Original Loan | |
| Previous Owner | $127,675 | Purchase Money Mortgage | |
| Previous Owner | $170,000 | Stand Alone First | |
| Previous Owner | $162,000 | Seller Take Back |
Similar Homes in Columbia, MO
Source: Columbia Board of REALTORS®
MLS Number: 424019
APN: 18-101-06-00-006-00-01
- 2240 N Route Z
- LOT 111 N Federal Dr
- 2240 N Traveller Dr
- 2340 N Traveller Dr
- 2314 N Traveller Dr
- 2355 N Traveller Dr
- 2340 N Federal Dr
- 2280 N Federal Dr
- 2101 N Whitewater Dr
- 7400 E Saint Charles Rd
- LOT 3 Battle Ave
- LOT 1 Battle Ave
- 0 E St Charles Rd Unit 415697
- LOT 302 Battle Ave
- 7741 E Parklane Dr
- 2209 Mcintosh Dr
- 9830 Interstate 70 Dr SE
- 6908 E Mexico Gravel Rd
- 000000 N Billy Jean Dr
- 240 N Luna Ln
