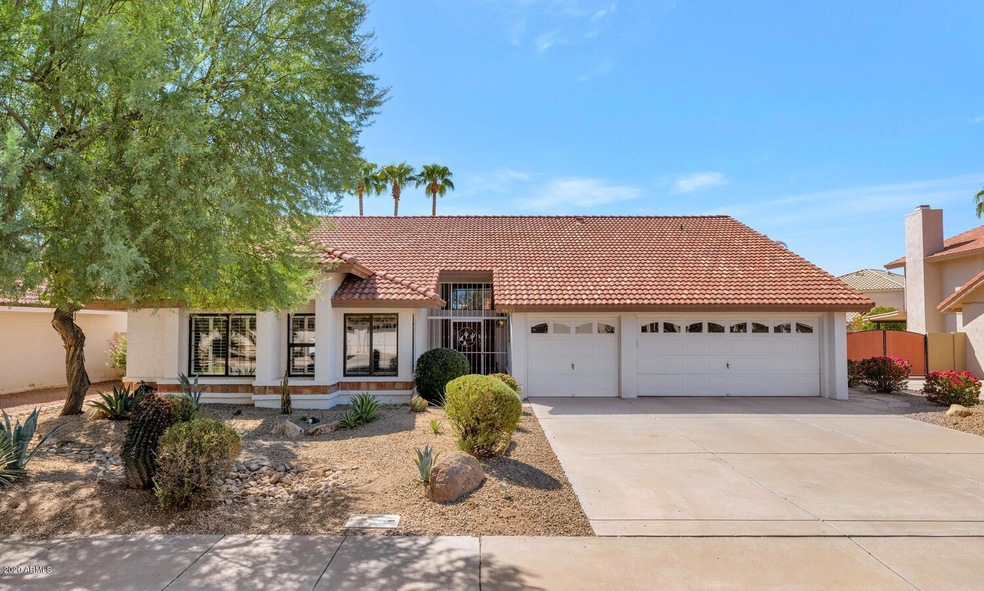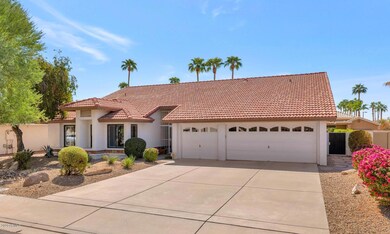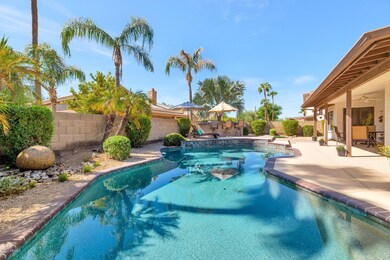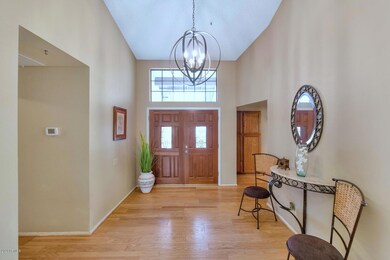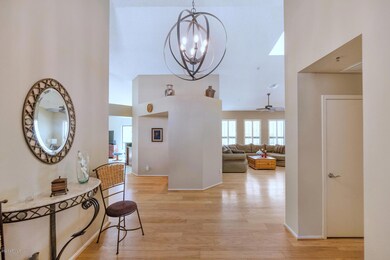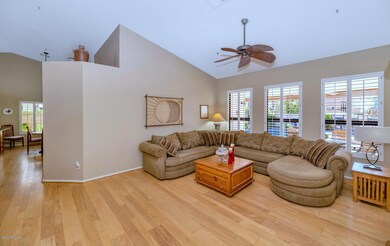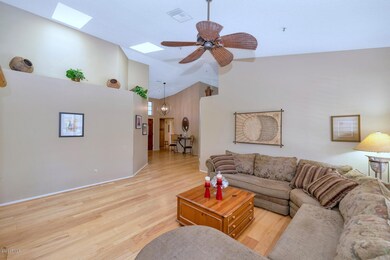
8861 E Sutton Dr Scottsdale, AZ 85260
Horizons NeighborhoodHighlights
- Private Pool
- Vaulted Ceiling
- Spanish Architecture
- Redfield Elementary School Rated A
- Wood Flooring
- 1 Fireplace
About This Home
As of November 2020Don't miss this beautiful single story home in 85260 with a 3 car garage priced under $560,000! Walk inside to a spacious open floor plan with vaulted ceilings, real wood flooring, four bedrooms and two full baths. Three of the bedrooms have their own wing with master being separate. Kitchen boasts dark cherry cabinets, granite countertops, wall ovens and stainless steel appliances. Cozy fireplace in the family room flows into the formal dining area just off the kitchen. Inviting backyard features a sparkling pool, decorative fountain, small grassy area and a built-in barbecue. Dual Pane windows throughout. This 2273 sq ft home sits on an 8352 sq ft lot. Located near Westworld, Scottsdale Quarter and Kierland. Make an appointment to see this wonderful property today! Welcome Home!
Home Details
Home Type
- Single Family
Est. Annual Taxes
- $2,816
Year Built
- Built in 1989
Lot Details
- 8,352 Sq Ft Lot
- Desert faces the front and back of the property
- Block Wall Fence
- Front and Back Yard Sprinklers
- Grass Covered Lot
HOA Fees
- $16 Monthly HOA Fees
Parking
- 3 Car Garage
- Garage Door Opener
Home Design
- Spanish Architecture
- Tile Roof
- Block Exterior
- Stucco
Interior Spaces
- 2,273 Sq Ft Home
- 1-Story Property
- Vaulted Ceiling
- Ceiling Fan
- 1 Fireplace
- Double Pane Windows
- Solar Screens
- Fire Sprinkler System
- Washer and Dryer Hookup
Kitchen
- Breakfast Bar
- Built-In Microwave
- Granite Countertops
Flooring
- Wood
- Linoleum
- Tile
Bedrooms and Bathrooms
- 4 Bedrooms
- Remodeled Bathroom
- Primary Bathroom is a Full Bathroom
- 2 Bathrooms
- Dual Vanity Sinks in Primary Bathroom
- Bathtub With Separate Shower Stall
Accessible Home Design
- Hard or Low Nap Flooring
Outdoor Features
- Private Pool
- Covered patio or porch
- Built-In Barbecue
Schools
- Redfield Elementary School
- Desert Canyon Middle School
- Desert Mountain High School
Utilities
- Refrigerated Cooling System
- Heating Available
- High Speed Internet
Community Details
- Association fees include ground maintenance
- Amcor Association, Phone Number (480) 948-5860
- Built by Shea Homes
- Palos Verdes Subdivision
Listing and Financial Details
- Home warranty included in the sale of the property
- Tax Lot 449
- Assessor Parcel Number 217-24-332
Ownership History
Purchase Details
Purchase Details
Home Financials for this Owner
Home Financials are based on the most recent Mortgage that was taken out on this home.Purchase Details
Home Financials for this Owner
Home Financials are based on the most recent Mortgage that was taken out on this home.Similar Homes in Scottsdale, AZ
Home Values in the Area
Average Home Value in this Area
Purchase History
| Date | Type | Sale Price | Title Company |
|---|---|---|---|
| Special Warranty Deed | -- | Final Title Support | |
| Warranty Deed | $554,000 | Pioneer Title Agency Inc | |
| Interfamily Deed Transfer | -- | None Available |
Mortgage History
| Date | Status | Loan Amount | Loan Type |
|---|---|---|---|
| Previous Owner | $100,000 | Credit Line Revolving | |
| Previous Owner | $498,600 | New Conventional | |
| Previous Owner | $281,160 | New Conventional | |
| Previous Owner | $100,000 | Credit Line Revolving | |
| Previous Owner | $292,100 | Fannie Mae Freddie Mac | |
| Previous Owner | $126,000 | Credit Line Revolving |
Property History
| Date | Event | Price | Change | Sq Ft Price |
|---|---|---|---|---|
| 07/03/2025 07/03/25 | Price Changed | $819,000 | -3.5% | $360 / Sq Ft |
| 06/06/2025 06/06/25 | Price Changed | $849,000 | -2.3% | $374 / Sq Ft |
| 05/29/2025 05/29/25 | Price Changed | $869,000 | -3.3% | $382 / Sq Ft |
| 04/15/2025 04/15/25 | Price Changed | $899,000 | -2.8% | $396 / Sq Ft |
| 03/15/2025 03/15/25 | For Sale | $925,000 | +66.1% | $407 / Sq Ft |
| 11/30/2020 11/30/20 | Sold | $557,000 | 0.0% | $245 / Sq Ft |
| 10/25/2020 10/25/20 | Pending | -- | -- | -- |
| 10/23/2020 10/23/20 | For Sale | $557,000 | -- | $245 / Sq Ft |
Tax History Compared to Growth
Tax History
| Year | Tax Paid | Tax Assessment Tax Assessment Total Assessment is a certain percentage of the fair market value that is determined by local assessors to be the total taxable value of land and additions on the property. | Land | Improvement |
|---|---|---|---|---|
| 2025 | $2,817 | $48,933 | -- | -- |
| 2024 | $2,750 | $46,603 | -- | -- |
| 2023 | $2,750 | $60,070 | $12,010 | $48,060 |
| 2022 | $2,621 | $46,780 | $9,350 | $37,430 |
| 2021 | $2,841 | $42,820 | $8,560 | $34,260 |
| 2020 | $2,816 | $40,430 | $8,080 | $32,350 |
| 2019 | $2,736 | $38,800 | $7,760 | $31,040 |
| 2018 | $2,672 | $37,330 | $7,460 | $29,870 |
| 2017 | $2,522 | $37,270 | $7,450 | $29,820 |
| 2016 | $2,457 | $35,770 | $7,150 | $28,620 |
| 2015 | $2,377 | $34,070 | $6,810 | $27,260 |
Agents Affiliated with this Home
-
Vicki Best
V
Seller's Agent in 2020
Vicki Best
HomeSmart
(480) 888-6772
1 in this area
59 Total Sales
-
Kellie Parten

Seller Co-Listing Agent in 2020
Kellie Parten
HomeSmart
(480) 586-1687
4 in this area
105 Total Sales
-
Anthony Papadopoulos
A
Buyer's Agent in 2020
Anthony Papadopoulos
Arizona Great Properties
(602) 694-4498
1 in this area
23 Total Sales
Map
Source: Arizona Regional Multiple Listing Service (ARMLS)
MLS Number: 6150866
APN: 217-24-332
- 13626 N 89th St
- 9012 E Sutton Dr
- 14346 E Davenport Dr Unit 7
- 14312 E Davenport Dr Unit 6
- 14303 E Davenport Dr Unit 5
- 14325 E Davenport Dr Unit 4
- 9014 E Sharon Dr
- 8977 E Ludlow Dr
- 9144 E Pershing Ave
- 8879 E Friess Dr
- 9100 E Captain Dreyfus Ave
- 8807 E Dahlia Dr
- 8575 E Sharon Dr
- 13533 N 91st Way
- 13593 N 91st Way
- 13670 N 85th Place
- 8515 E Sutton Dr
- 8603 E Aster Dr
- 9285 E Sutton Dr
- 8689 E Windrose Dr
