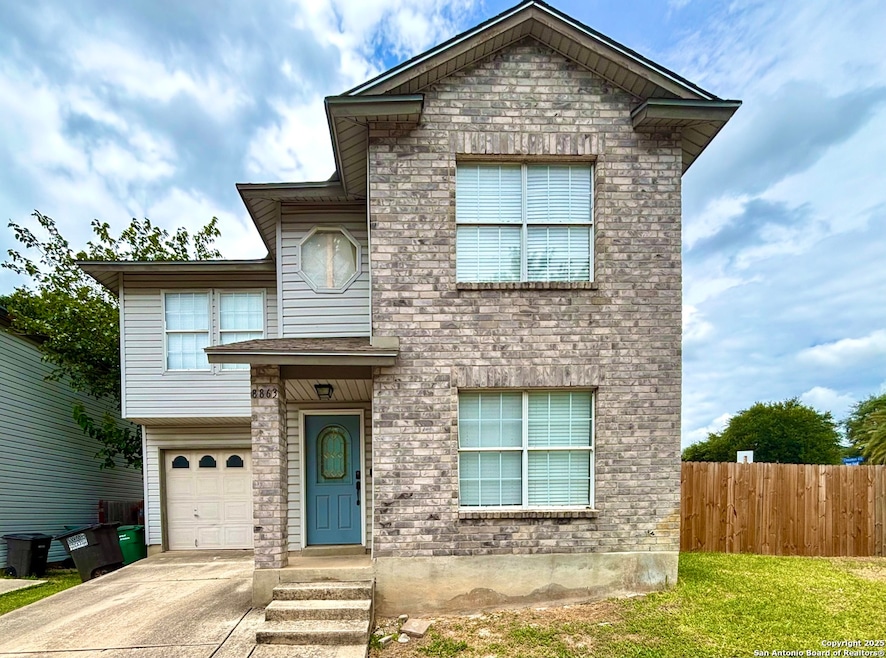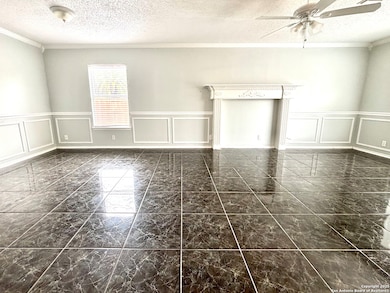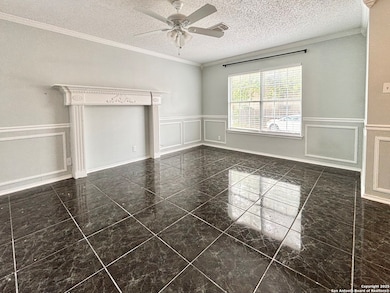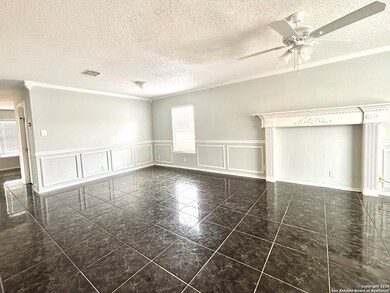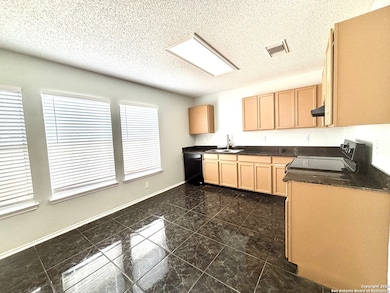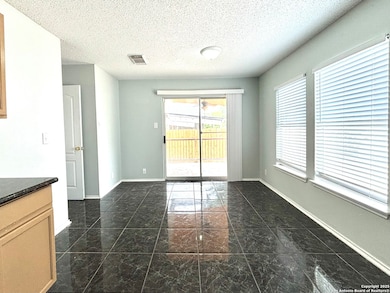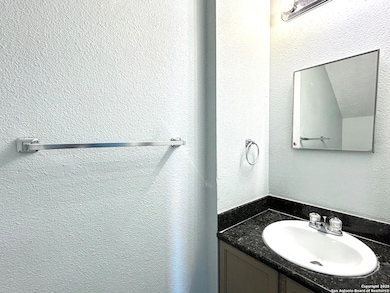8863 Breezefield San Antonio, TX 78240
Medical Center NeighborhoodHighlights
- Loft
- Two Living Areas
- Eat-In Kitchen
- Clark High School Rated A
- Walk-In Pantry
- Ceramic Tile Flooring
About This Home
Welcome to this inviting 2-story gem located just minutes from the Medical Center, USAA, and UTSA. This home offers a bright and open layout featuring a large living and dining combo perfect for entertaining. The eat-in kitchen boasts direct access to the backyard through sliding glass doors, creating a seamless indoor-outdoor flow. Upstairs, enjoy an expansive loft that offers endless possibilities-game room, media space, home office, or second living area. Elegant ceramic tile floors, crown molding, and accent trim add warmth and character throughout the home. Step outside to a spacious backyard with a covered patio-perfect for relaxing or hosting gatherings. The home also features a unique sliding door entrance to the single-car garage from the patio. Situated on an oversized corner lot, this property offers ample outdoor space and privacy. **APP FEES NON-REFUNDABLE**SEE OUR "RESIDENT BENEFIT PACKAGE" 4 options to choose from: TIER 1: $35/month (NO renter's insurance and NO pest control on demand included) TIER 2: $45.95/month (renter's insurance included but NO pest control on demand) TIER 3: $65/month (pest control on demand included NO renter's insurance) TIER 4: $75/month (renter's insurance AND pest control on demand included)
Home Details
Home Type
- Single Family
Est. Annual Taxes
- $3,995
Year Built
- Built in 2000
Parking
- 1 Car Garage
Home Design
- Brick Exterior Construction
- Slab Foundation
- Composition Roof
Interior Spaces
- 1,734 Sq Ft Home
- 2-Story Property
- Ceiling Fan
- Chandelier
- Window Treatments
- Two Living Areas
- Loft
- Washer Hookup
Kitchen
- Eat-In Kitchen
- Walk-In Pantry
- Stove
- Dishwasher
- Disposal
Flooring
- Ceramic Tile
- Vinyl
Bedrooms and Bathrooms
- 3 Bedrooms
Schools
- Mcdermott Elementary School
- Rawlinson Middle School
- Clark High School
Additional Features
- 4,051 Sq Ft Lot
- Central Heating and Cooling System
Community Details
- Kenton Place Subdivision
Listing and Financial Details
- Rent includes fees
- Assessor Parcel Number 171710070010
Map
Source: San Antonio Board of REALTORS®
MLS Number: 1884727
APN: 17171-007-0010
- 8902 Breezefield
- 5415 Kenton Falls
- 8918 Kenton Mist
- 8803 Breezefield
- 5021 Kenton Royalle
- 5010 Sunset Glade
- 4949 Hamilton Wolfe Rd Unit 8104
- 4949 Hamilton Wolfe Rd Unit 8201
- 4949 Hamilton Wolfe Rd Unit 9104
- 4949 Hamilton Wolfe Rd Unit 7102
- 4803 Hamilton Wolfe Rd Unit 310
- 4803 Hamilton Wolfe Rd Unit 106
- 4803 Hamilton Wolfe Rd Unit 216
- 4927 Kenton Lake
- 5023 River Kenton
- 5015 River Kenton
- 9322 Kenton Hill
- 5007 Taylor Kenton
- 133 Chapel Hill Cir
- 83 Chapel Hill Cir
- 8906 Breezefield
- 8914 Breezefield
- 8931 Breezefield
- 5327 Kenton Crest
- 5039 Hamilton Wolfe Rd
- 4949 Hamilton Wolfe Rd
- 9018 Mountain Field Dr
- 4949 Hamilton Wolfe Rd Unit 14101
- 4949 Hamilton Wolfe Rd Unit 14105
- 4803 Hamilton Wolfe Rd
- 8711 Cinnamon Creek Dr
- 9318 Mountain Field Dr
- 8802 Cinnamon Creek Dr
- 9203 Cinnamon Hill Dr
- 8602 Cinnamon Creek Dr
- 5014 River Kenton
- 5303 Hamilton Wolfe Rd
- 2 Spurs Ln
- 4635 Hamilton Wolfe Rd
- 52 Chapel Hill Cir
