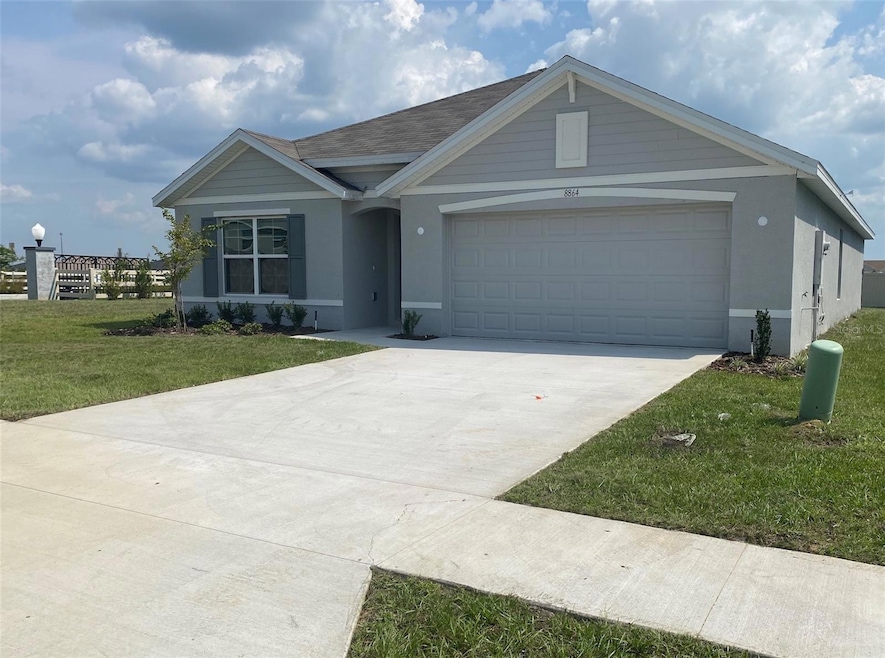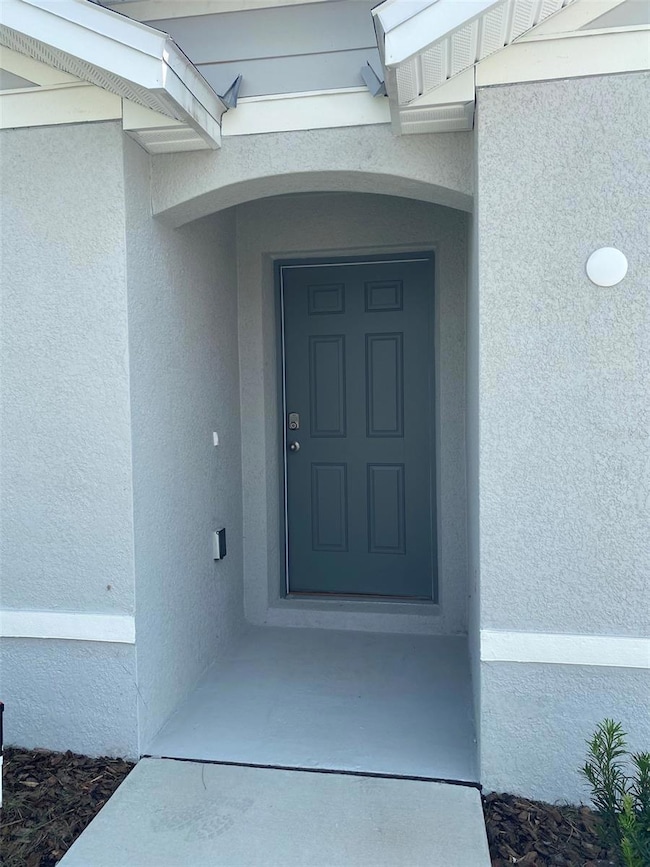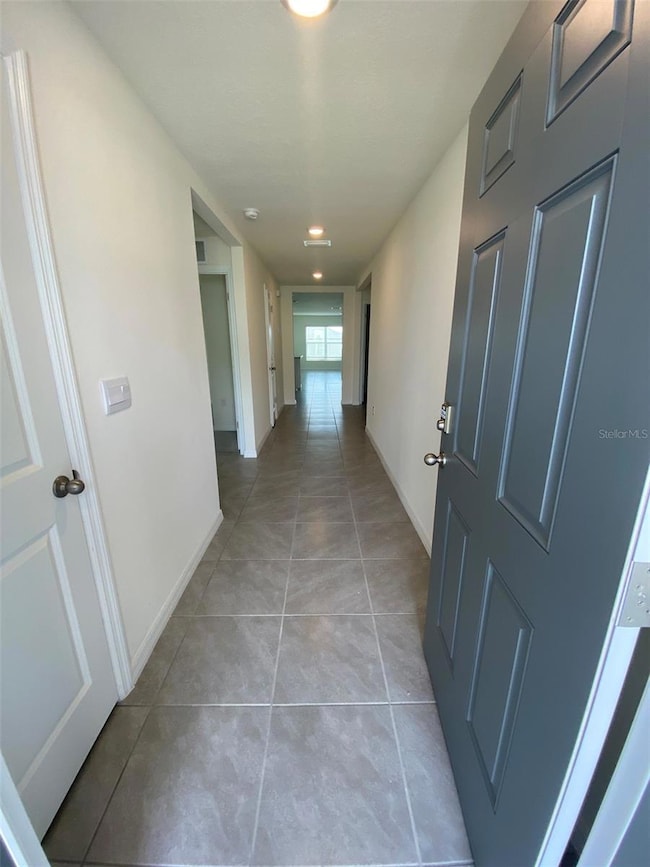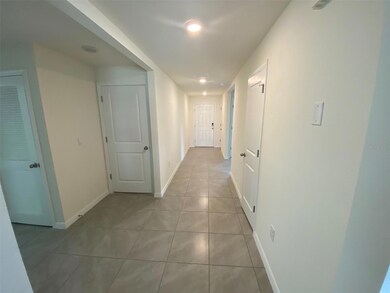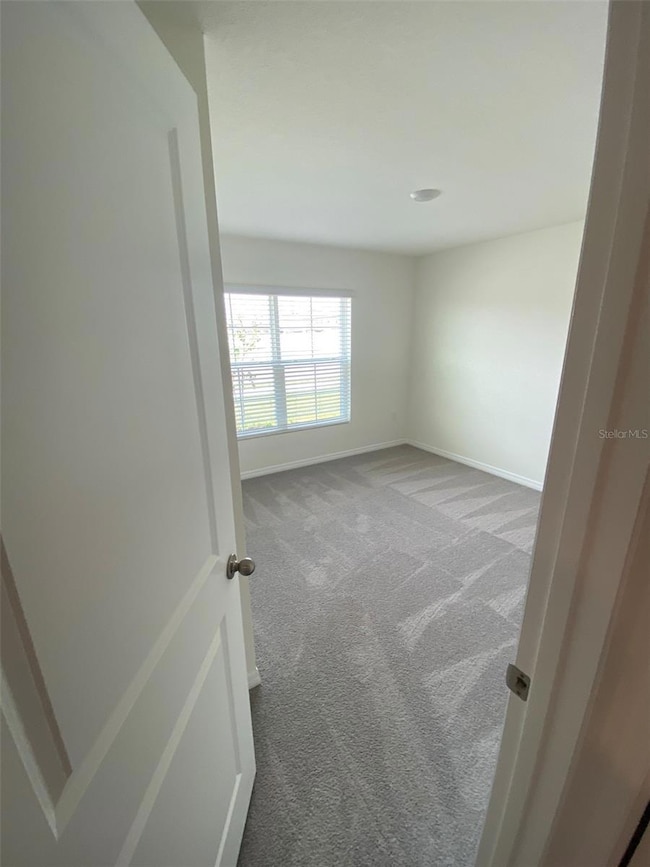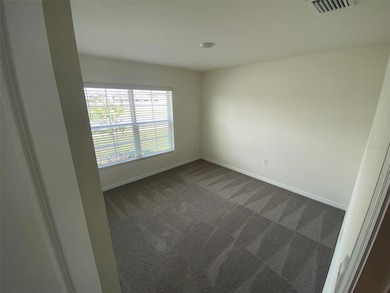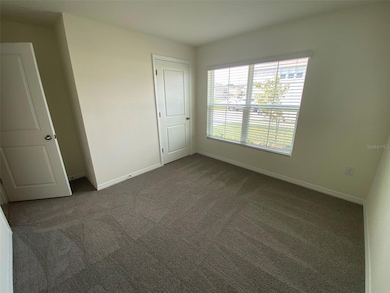Estimated payment $2,338/month
Highlights
- New Construction
- Enclosed Patio or Porch
- Living Room
- West Port High School Rated A-
- 2 Car Attached Garage
- Laundry Room
About This Home
Welcome home to Greystone Hills community, a gated community with a prime Ocala location. Built with concrete block. Single - family home features 4 Bed & 2 Bath and 2- car garage. All brand new for his family. Granite countertops and newer stainless-steel appliances. Tile flooring and carpet in bedrooms, 8' ceilings create a spacious feeling. With a laundry room. Enjoy a community pool and cabana. Comfort is at your fingertips. Located in a gated community and close to schools: 0.8 miles from Hammett Bowen Elementary School and Liberty Middle School and only 5 miles from West Port High School. Surrounded by numerous parks and preserves, within easy reach of major thoroughfares like I-75, and the newly built World Equestrian Center, this house is the perfect place to call home.
Listing Agent
GRAND REALTY Brokerage Phone: 305-931-7878 License #3016927 Listed on: 01/23/2025

Home Details
Home Type
- Single Family
Est. Annual Taxes
- $4,257
Year Built
- Built in 2023 | New Construction
Lot Details
- 5,663 Sq Ft Lot
- South Facing Home
- Property is zoned PUD/PLANNE
HOA Fees
- $100 Monthly HOA Fees
Parking
- 2 Car Attached Garage
Home Design
- Split Level Home
- Concrete Siding
Interior Spaces
- 2,376 Sq Ft Home
- Living Room
Kitchen
- Microwave
- Ice Maker
- Dishwasher
- Disposal
Flooring
- Carpet
- Ceramic Tile
Bedrooms and Bathrooms
- 4 Bedrooms
- 2 Full Bathrooms
Laundry
- Laundry Room
- Dryer
Schools
- Hammett Bowen Jr. Elementary School
- Liberty Middle School
- West Port High School
Additional Features
- Enclosed Patio or Porch
- Electric Water Heater
Community Details
- Ocala Estates Association
- Greystone Hills Ph Two Subdivision
Listing and Financial Details
- Visit Down Payment Resource Website
- Legal Lot and Block 0162 / 0162
- Assessor Parcel Number 35627-001-62
Map
Home Values in the Area
Average Home Value in this Area
Tax History
| Year | Tax Paid | Tax Assessment Tax Assessment Total Assessment is a certain percentage of the fair market value that is determined by local assessors to be the total taxable value of land and additions on the property. | Land | Improvement |
|---|---|---|---|---|
| 2024 | $638 | $264,350 | -- | -- |
| 2023 | $638 | $43,208 | $0 | $0 |
| 2022 | $638 | $39,280 | $39,280 | $0 |
| 2021 | $0 | $0 | $0 | $0 |
Property History
| Date | Event | Price | List to Sale | Price per Sq Ft | Prior Sale |
|---|---|---|---|---|---|
| 01/23/2025 01/23/25 | For Sale | $359,000 | 0.0% | $151 / Sq Ft | |
| 11/06/2023 11/06/23 | Rented | $2,000 | -7.0% | -- | |
| 10/19/2023 10/19/23 | Price Changed | $2,150 | -10.2% | $1 / Sq Ft | |
| 08/30/2023 08/30/23 | For Rent | $2,395 | 0.0% | -- | |
| 08/23/2023 08/23/23 | Sold | $322,990 | -0.6% | $177 / Sq Ft | View Prior Sale |
| 07/25/2023 07/25/23 | Pending | -- | -- | -- | |
| 07/25/2023 07/25/23 | Price Changed | $324,990 | +0.6% | $178 / Sq Ft | |
| 07/06/2023 07/06/23 | Price Changed | $322,990 | -1.2% | $177 / Sq Ft | |
| 06/27/2023 06/27/23 | Price Changed | $326,990 | -0.9% | $179 / Sq Ft | |
| 06/01/2023 06/01/23 | Price Changed | $329,990 | -1.1% | $181 / Sq Ft | |
| 05/22/2023 05/22/23 | Price Changed | $333,789 | +0.3% | $183 / Sq Ft | |
| 03/29/2023 03/29/23 | Price Changed | $332,789 | -2.9% | $182 / Sq Ft | |
| 03/08/2023 03/08/23 | For Sale | $342,789 | -- | $188 / Sq Ft |
Purchase History
| Date | Type | Sale Price | Title Company |
|---|---|---|---|
| Special Warranty Deed | $322,990 | Dhi Title Of Florida | |
| Special Warranty Deed | $322,990 | Dhi Title Of Florida | |
| Special Warranty Deed | $497,000 | -- |
Source: Stellar MLS
MLS Number: O6274461
APN: 35627-001-62
- 4961 SW 88th Place
- 9679 SW 46th Ct
- 9792 SW 46th Ct
- 4279 SW 82nd Ln
- 8062 SW 44th Terrace
- 8303 SW 42nd Cir
- 4271 SW 82nd Ln
- 4232 SW 82nd Ln
- 8333 SW 42nd Cir
- 9559 SW 45th Ct
- 4750 SW 95th Ln
- 9832 SW 46th Ct
- 9562 SW 45th Ave
- 9805 SW 44th Terrace
- 9611 SW 45th Ave
- 0 SW 112 Place Unit MFROM713502
- 4850 SW 97th Place
- 8810 SW 48th Ave
- 0 SW 44 Ave
- 9580 SW 44th Ave
- 8616 SW 44th Ct
- 8704 SW 44th Ct
- 8731 SW 44th Ct
- 8695 SW 46th Ave
- 8645 SW 44th Ct
- 8884 SW 49th Cir
- 4984 SW 91st Place
- 4987 SW 88th Place
- 8561 SW 46th Ave
- 8710 SW 44th Ct
- 8867 SW 46th Terrace
- 9158 SW 45th Terrace
- 6882 SW 98th Ln
- 4725 SW 100th St
- 15890 SW 55th Ave Rd
- 10396 SW 45th Ave
- 5050 SW 91st St
- 9883 SW 55th Avenue Rd
- 5440 SW 100th Loop
- 5070 SW 88th St
