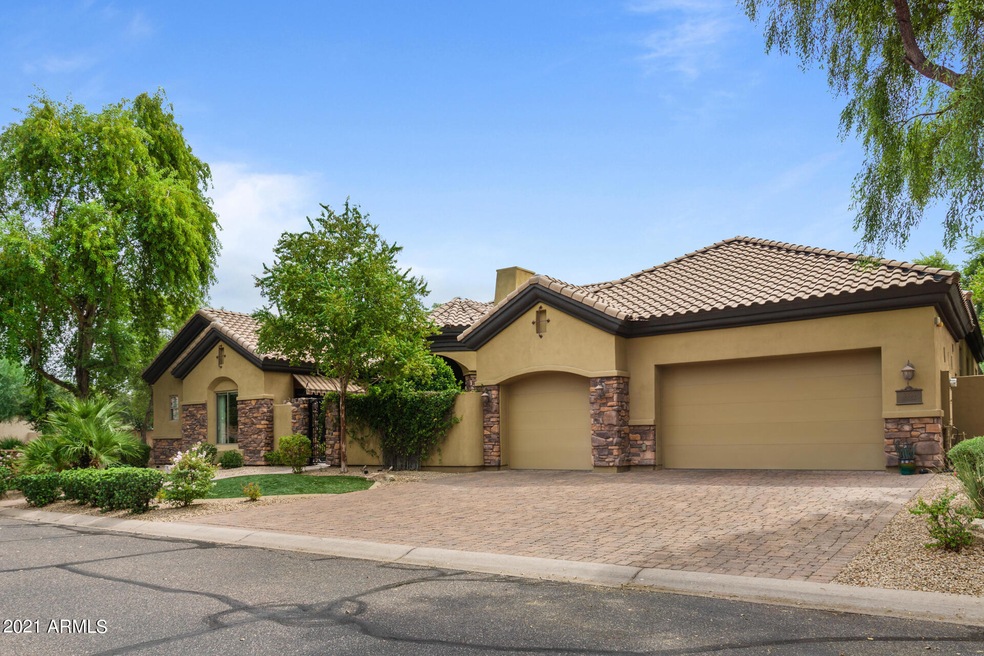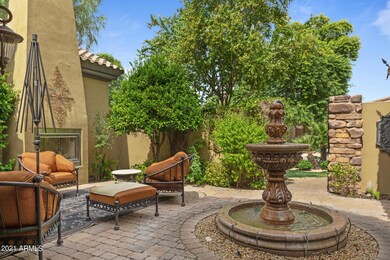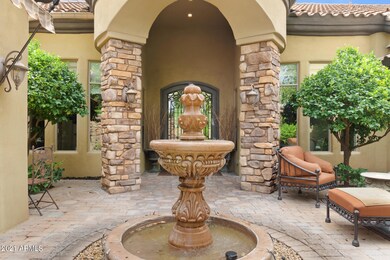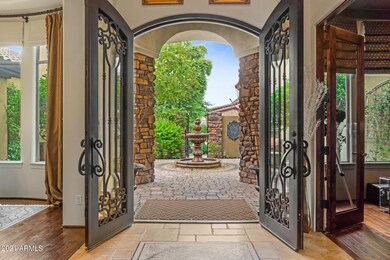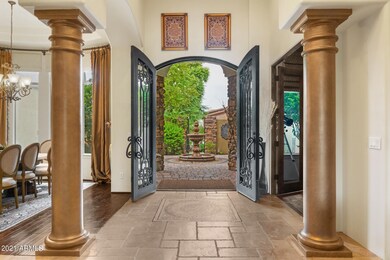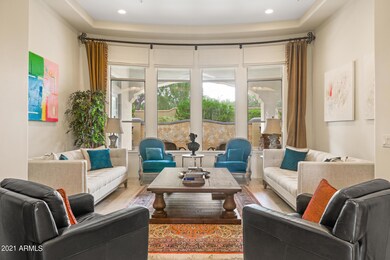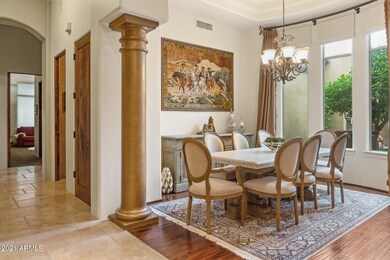
8865 E Wethersfield Rd Unit 19 Scottsdale, AZ 85260
Horizons NeighborhoodHighlights
- Guest House
- Play Pool
- Gated Community
- Redfield Elementary School Rated A
- RV Gated
- Contemporary Architecture
About This Home
As of December 2021This elegant single family home situated in a 35 home Gated-community in the heart of Cactus Corridor. Very Desirable location, giving you easy access to everything scottsdale has to offer. Only Second owners, Magnificent Kitchen w/ over $60K in Appliances Upgrades. Split 3 BD, Private Office PLUS CASITA (1 BD, 1BA). Private, pavered courtyard is the perfect setting to entertain or relax in front of the Natural gas fireplace. Master Suite offers Custom Ivory Closet w/18 Lited Drawers + floor to Clg Clothes Cabs, 9 Ft Dual Shower Head Shower w/Warmer. Classic Stellar Homes are known for their energy efficiency and superior insulation allow for quiet interior blocking outside noise. There is so much more. Don't miss out, come see us today! The backyard is a MASTERPIECE of unsurpassed privacy and entertaining perfection. You will be instantly greeted by the peaceful sounds and majestic views of your backyard oasis. PebbleSheen Pool w/Fountain/Scuppers that pour into Neg Edge Basin, Fire Ring Pots.Outdoor Kit W/ Dacor BBQ w/warmer, rotisserie, ice chest, sink, frig. PERGOLA has step down sitting area w/Fireplace. State-of-the-art Fog Sys lowers bkyd temp 30 deg 5 Patio areas for the ultimate backyard entertaining. Plethora of Trees/shrubs.
Last Agent to Sell the Property
Ahmad Soughar
Niksi License #SA683811000 Listed on: 10/04/2021
Home Details
Home Type
- Single Family
Est. Annual Taxes
- $6,785
Year Built
- Built in 2006
Lot Details
- 0.35 Acre Lot
- Block Wall Fence
- Artificial Turf
- Misting System
- Front and Back Yard Sprinklers
- Sprinklers on Timer
- Private Yard
HOA Fees
- $157 Monthly HOA Fees
Parking
- 3 Car Garage
- Garage Door Opener
- RV Gated
Home Design
- Designed by Santa Barbara Architects
- Contemporary Architecture
- Santa Barbara Architecture
- Wood Frame Construction
- Tile Roof
- Stucco
Interior Spaces
- 4,273 Sq Ft Home
- 1-Story Property
- Wet Bar
- Central Vacuum
- Vaulted Ceiling
- Ceiling Fan
- 3 Fireplaces
- Double Pane Windows
- ENERGY STAR Qualified Windows with Low Emissivity
- Tinted Windows
- Solar Screens
- Security System Owned
Kitchen
- Eat-In Kitchen
- Breakfast Bar
- Gas Cooktop
- Built-In Microwave
- ENERGY STAR Qualified Appliances
- Kitchen Island
- Granite Countertops
Flooring
- Carpet
- Stone
- Tile
Bedrooms and Bathrooms
- 4 Bedrooms
- Primary Bathroom is a Full Bathroom
- 4.5 Bathrooms
- Dual Vanity Sinks in Primary Bathroom
- Bidet
- Hydromassage or Jetted Bathtub
- Bathtub With Separate Shower Stall
Accessible Home Design
- Remote Devices
- No Interior Steps
Outdoor Features
- Play Pool
- Covered patio or porch
- Outdoor Fireplace
- Built-In Barbecue
- Playground
Schools
- Redfield Elementary School
- Desert Mountain High School
Utilities
- Mini Split Air Conditioners
- Zoned Heating and Cooling System
- High Speed Internet
- Cable TV Available
Additional Features
- ENERGY STAR Qualified Equipment
- Guest House
Listing and Financial Details
- Tax Lot 19
- Assessor Parcel Number 217-60-149
Community Details
Overview
- Association fees include ground maintenance, street maintenance
- Morrison Association, Phone Number (602) 263-7772
- Built by Classic Stellar
- Paso Fino Estates Replat Subdivision
Recreation
- Bike Trail
Security
- Gated Community
Ownership History
Purchase Details
Home Financials for this Owner
Home Financials are based on the most recent Mortgage that was taken out on this home.Purchase Details
Home Financials for this Owner
Home Financials are based on the most recent Mortgage that was taken out on this home.Purchase Details
Home Financials for this Owner
Home Financials are based on the most recent Mortgage that was taken out on this home.Similar Homes in Scottsdale, AZ
Home Values in the Area
Average Home Value in this Area
Purchase History
| Date | Type | Sale Price | Title Company |
|---|---|---|---|
| Warranty Deed | $1,600,000 | Chicago Title Agency Inc | |
| Warranty Deed | $1,148,888 | First Arizona Title Agency L | |
| Special Warranty Deed | $288,900 | Capital Title Agency Inc |
Mortgage History
| Date | Status | Loan Amount | Loan Type |
|---|---|---|---|
| Open | $939,840 | New Conventional | |
| Closed | $500,000 | Credit Line Revolving | |
| Previous Owner | $914,000 | New Conventional | |
| Previous Owner | $919,109 | New Conventional | |
| Previous Owner | $402,000 | New Conventional | |
| Previous Owner | $417,000 | Unknown | |
| Previous Owner | $700,000 | Unknown | |
| Previous Owner | $600,000 | New Conventional |
Property History
| Date | Event | Price | Change | Sq Ft Price |
|---|---|---|---|---|
| 12/10/2021 12/10/21 | Sold | $1,600,000 | -1.8% | $374 / Sq Ft |
| 10/04/2021 10/04/21 | Price Changed | $1,630,000 | +0.6% | $381 / Sq Ft |
| 09/16/2021 09/16/21 | For Sale | $1,620,000 | +41.0% | $379 / Sq Ft |
| 08/10/2018 08/10/18 | Sold | $1,148,888 | -4.2% | $265 / Sq Ft |
| 06/11/2018 06/11/18 | Pending | -- | -- | -- |
| 05/15/2018 05/15/18 | Price Changed | $1,198,888 | -4.0% | $276 / Sq Ft |
| 05/04/2018 05/04/18 | For Sale | $1,248,888 | 0.0% | $288 / Sq Ft |
| 04/07/2018 04/07/18 | Pending | -- | -- | -- |
| 03/16/2018 03/16/18 | Price Changed | $1,248,888 | -2.3% | $288 / Sq Ft |
| 02/17/2018 02/17/18 | Price Changed | $1,278,888 | -0.9% | $295 / Sq Ft |
| 01/16/2018 01/16/18 | For Sale | $1,290,000 | -- | $297 / Sq Ft |
Tax History Compared to Growth
Tax History
| Year | Tax Paid | Tax Assessment Tax Assessment Total Assessment is a certain percentage of the fair market value that is determined by local assessors to be the total taxable value of land and additions on the property. | Land | Improvement |
|---|---|---|---|---|
| 2025 | $6,812 | $109,541 | -- | -- |
| 2024 | $6,726 | $104,325 | -- | -- |
| 2023 | $6,726 | $125,880 | $25,170 | $100,710 |
| 2022 | $6,350 | $99,210 | $19,840 | $79,370 |
| 2021 | $6,785 | $90,120 | $18,020 | $72,100 |
| 2020 | $6,927 | $88,580 | $17,710 | $70,870 |
| 2019 | $6,663 | $84,050 | $16,810 | $67,240 |
| 2018 | $7,639 | $91,300 | $18,260 | $73,040 |
| 2017 | $6,142 | $76,660 | $15,330 | $61,330 |
| 2016 | $6,011 | $72,670 | $14,530 | $58,140 |
| 2015 | $6,413 | $83,620 | $16,720 | $66,900 |
Agents Affiliated with this Home
-
A
Seller's Agent in 2021
Ahmad Soughar
Niksi
-
Noralicia Flores de Valdez

Buyer's Agent in 2021
Noralicia Flores de Valdez
Coldwell Banker Realty
(602) 413-1742
3 in this area
30 Total Sales
-
Sharon Dale

Seller's Agent in 2018
Sharon Dale
MCG Realty
(480) 620-8106
10 Total Sales
-
Mina Torabi
M
Buyer's Agent in 2018
Mina Torabi
Realty One Group
(480) 767-3000
1 in this area
31 Total Sales
Map
Source: Arizona Regional Multiple Listing Service (ARMLS)
MLS Number: 6299135
APN: 217-60-149
- 8951 E Wethersfield Rd Unit 34
- 8925 E Ann Way Unit 5
- 8924 E Charter Oak Dr
- 8845 E Larkspur Dr
- 8812 E Riviera Dr
- 8935 E Larkspur Dr
- 8877 E Riviera Dr
- 11805 N 90th Way
- 8689 E Windrose Dr
- 9032 E Larkspur Dr
- 9160 E Wethersfield Rd
- 9167 E Tarantini Ln
- 9015 E Altadena Ave
- 12125 N 91st Way
- 8807 E Dahlia Dr
- 9009 E Sahuaro Dr
- 11454 N 87th Place
- 8644 E Sweetwater Ave
- 9035 E Lupine Ave
- 8972 E Arizona Park Place
