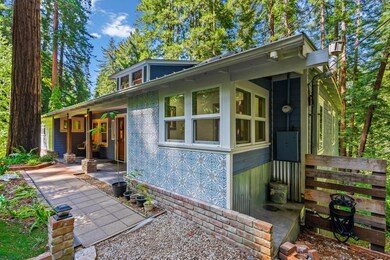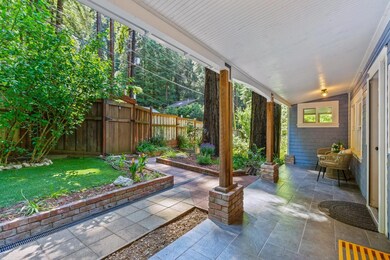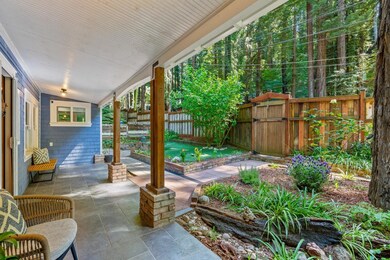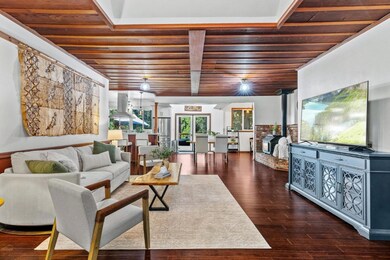8866 Highway 9 Ben Lomond, CA 95005
Estimated payment $6,093/month
Highlights
- Art Studio
- River View
- Wood Flooring
- San Lorenzo Valley High School Rated A-
- 1.2 Acre Lot
- Bonus Room
About This Home
This home sits on three adjacent parcels, offering a rare opportunity to own 1.2 acres on the San Lorenzo River. Wake up in the trees and end the day with your feet in the river at this redwood retreat in the heart of Ben Lomond. This contractor owned Craftsman also has a private walking path down to your own swimming hole. The 3BR/2BA main home blends vintage charm with thoughtful modern upgrades, while the lower level offers a fully built-out second unit complete with its own kitchen, full bath, living room, and bonus room ideal for guests, rental income, or multigenerational living. A spacious tandem garage with soaring ceilings provides potential room for a boat, RV, or large workshop. Enjoy morning coffee on the treehouse-style balcony surrounded by majestic redwoods, or explore nearby hiking trails, Highlands Park, and downtown Ben Lomond all just minutes away. Whether you're looking for serenity, flexibility, or a true indoor-outdoor lifestyle, this riverfront gem is ready to welcome you home.
Listing Agent
Keller Williams Realty-Scotts Valley License #01907792 Listed on: 06/12/2025

Home Details
Home Type
- Single Family
Est. Annual Taxes
- $7,158
Year Built
- Built in 1931
Lot Details
- 1.2 Acre Lot
- Zoning described as R-1-15
Parking
- 2 Car Attached Garage
- Carport
- Garage Door Opener
Property Views
- River
- Forest
Home Design
- Pillar, Post or Pier Foundation
- Composition Roof
- Concrete Perimeter Foundation
Interior Spaces
- 2,037 Sq Ft Home
- High Ceiling
- Ceiling Fan
- Wood Burning Fireplace
- Dining Area
- Den
- Bonus Room
- Art Studio
- Finished Basement
Kitchen
- Open to Family Room
- Breakfast Bar
- Range Hood
- Dishwasher
Flooring
- Wood
- Carpet
- Stone
- Tile
Bedrooms and Bathrooms
- 3 Bedrooms
- Remodeled Bathroom
- 2 Full Bathrooms
- Stone Countertops In Bathroom
- Bathtub Includes Tile Surround
- Walk-in Shower
Laundry
- Laundry on upper level
- Washer and Dryer
Outdoor Features
- Balcony
- Barbecue Area
Utilities
- Forced Air Heating System
- Propane
- Septic Tank
Listing and Financial Details
- Assessor Parcel Number 077-391-09-000
Map
Home Values in the Area
Average Home Value in this Area
Tax History
| Year | Tax Paid | Tax Assessment Tax Assessment Total Assessment is a certain percentage of the fair market value that is determined by local assessors to be the total taxable value of land and additions on the property. | Land | Improvement |
|---|---|---|---|---|
| 2025 | $7,158 | $604,240 | $440,193 | $164,047 |
| 2023 | $7,159 | $580,776 | $423,099 | $157,677 |
| 2022 | $6,990 | $569,388 | $414,803 | $154,585 |
| 2021 | $6,803 | $558,224 | $406,670 | $151,554 |
| 2020 | $6,541 | $552,500 | $402,500 | $150,000 |
| 2019 | $3,789 | $327,797 | $178,928 | $148,869 |
| 2018 | $3,718 | $321,370 | $175,420 | $145,950 |
| 2017 | $3,660 | $315,068 | $171,980 | $143,088 |
| 2016 | $3,616 | $308,890 | $168,608 | $140,282 |
| 2015 | $3,529 | $304,250 | $166,075 | $138,175 |
| 2014 | $3,470 | $298,290 | $162,822 | $135,468 |
Property History
| Date | Event | Price | List to Sale | Price per Sq Ft |
|---|---|---|---|---|
| 08/18/2025 08/18/25 | Pending | -- | -- | -- |
| 07/22/2025 07/22/25 | Price Changed | $1,050,000 | -6.7% | $515 / Sq Ft |
| 06/12/2025 06/12/25 | For Sale | $1,125,000 | -- | $552 / Sq Ft |
Purchase History
| Date | Type | Sale Price | Title Company |
|---|---|---|---|
| Interfamily Deed Transfer | -- | First American Title | |
| Grant Deed | $575,000 | First American Title Company | |
| Interfamily Deed Transfer | -- | None Available | |
| Grant Deed | -- | -- | |
| Grant Deed | $232,000 | -- | |
| Interfamily Deed Transfer | -- | Santa Cruz Title Co |
Mortgage History
| Date | Status | Loan Amount | Loan Type |
|---|---|---|---|
| Previous Owner | $460,000 | New Conventional |
Source: MLSListings
MLS Number: ML82009309
APN: 077-391-09-000
- 160 Woodland Dr
- 964 Scenic Way
- 8633 Glen Arbor Rd
- 8494 Glen Arbor Rd
- 185 Woodston Way
- 600 Cook Way
- 0 Marion Ave
- 265 Brown Gables Rd Unit 34
- 234 Caledonium Ave
- 641 Marion Ave
- 180 Sunnycroft Rd
- 655 Marion Ave
- 514 Noteware Dr
- 345 Condor Ave
- 407 Webster Dr
- 620 Condor Ave
- 1370 El Solyo Heights Dr
- 7470 Highway 9
- 1200 Roberts Rd
- 10510 Highway 9






