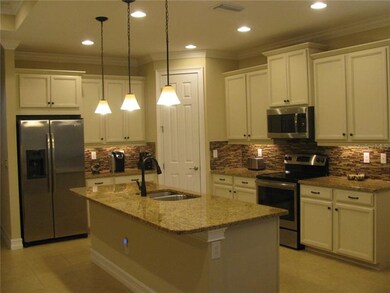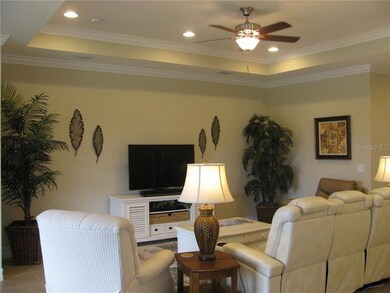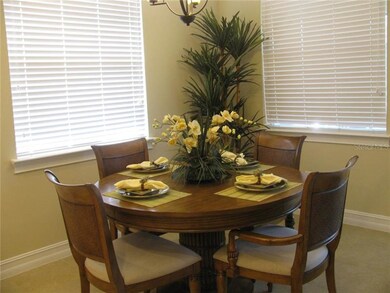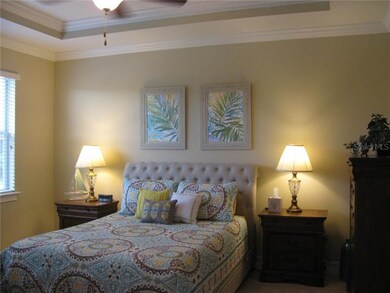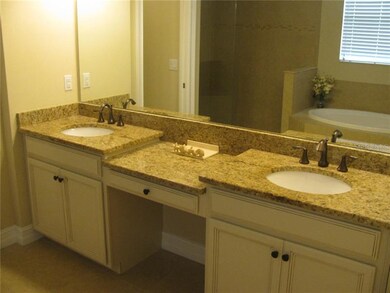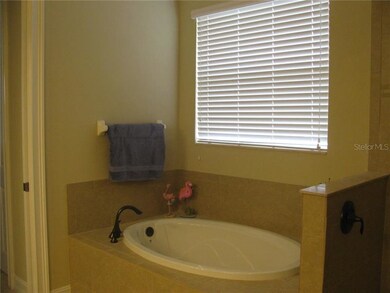
8866 Peregrine Way North Port, FL 34287
Warm Mineral Springs NeighborhoodEstimated Value: $394,000 - $463,000
Highlights
- Fitness Center
- Heated In Ground Pool
- Pond View
- Oak Trees
- Gated Community
- Open Floorplan
About This Home
As of February 2018**Back on the Market** Buyers home did not sale so here is your opportunity to own this gorgeous, almost new home in the beautiful gated community of Talon Bay. This 3/2/2 with a den/office has a great open floor plan with all the upgrades you want in a home including granite counter tops in kitchen and baths, custom 42 inch cabinets with under cabinet lighting, glass tile back splash, 8 foot doors, lots of crown modeling with coffered ceilings, 5 3/4 inch base boards, 18 inch tiled flooring, plantation shutters, barrel tile roof with brick paver driveway. The split floor plan offers a master suite complete with walk in shower and garden tub. You will enjoy a large covered screened lanai overlooking the water view for endless bird and wildlife watching and breath taking sunsets. All of this with a heated community pool and club house make this one hard to resist! Come and enjoy sunny southwest Florida at its best!!
Last Agent to Sell the Property
BERKSHIRE HATHAWAY HOMESERVICES FLORIDA REALTY License #3230299 Listed on: 07/25/2017

Home Details
Home Type
- Single Family
Est. Annual Taxes
- $3,498
Year Built
- Built in 2015
Lot Details
- 7,046 Sq Ft Lot
- Irrigation
- Oak Trees
- Property is zoned PCDN
HOA Fees
- $185 Monthly HOA Fees
Parking
- 2 Car Attached Garage
Home Design
- Florida Architecture
- Slab Foundation
- Tile Roof
- Stucco
Interior Spaces
- 1,986 Sq Ft Home
- Open Floorplan
- Crown Molding
- Tray Ceiling
- High Ceiling
- Ceiling Fan
- Blinds
- Den
- Pond Views
Kitchen
- Recirculated Exhaust Fan
- Microwave
- ENERGY STAR Qualified Refrigerator
- ENERGY STAR Qualified Dishwasher
- Disposal
Flooring
- Carpet
- Ceramic Tile
Bedrooms and Bathrooms
- 3 Bedrooms
- Split Bedroom Floorplan
- Walk-In Closet
- 2 Full Bathrooms
- Low Flow Plumbing Fixtures
Laundry
- Laundry in unit
- Dryer
- Washer
Home Security
- Hurricane or Storm Shutters
- Storm Windows
Eco-Friendly Details
- Energy-Efficient HVAC
- Energy-Efficient Insulation
- Energy-Efficient Thermostat
Pool
- Heated In Ground Pool
- Gunite Pool
Outdoor Features
- Enclosed patio or porch
- Rain Gutters
Utilities
- Central Heating and Cooling System
- Cable TV Available
Listing and Financial Details
- Down Payment Assistance Available
- Homestead Exemption
- Visit Down Payment Resource Website
- Legal Lot and Block 34 / H
- Assessor Parcel Number 0792070020
Community Details
Overview
- Association fees include cable TV, community pool, escrow reserves fund, recreational facilities
- Talon Bay Community
- Talon Bay Subdivision
- Association Owns Recreation Facilities
- The community has rules related to deed restrictions
- Rental Restrictions
Recreation
- Tennis Courts
- Recreation Facilities
- Fitness Center
- Community Pool
Security
- Gated Community
Ownership History
Purchase Details
Home Financials for this Owner
Home Financials are based on the most recent Mortgage that was taken out on this home.Purchase Details
Home Financials for this Owner
Home Financials are based on the most recent Mortgage that was taken out on this home.Similar Homes in the area
Home Values in the Area
Average Home Value in this Area
Purchase History
| Date | Buyer | Sale Price | Title Company |
|---|---|---|---|
| Sample Charles E | $287,000 | Attorney | |
| David James T | $265,575 | Dhi Title Of Florida Inc |
Mortgage History
| Date | Status | Borrower | Loan Amount |
|---|---|---|---|
| Open | Sample Charles E | $245,273 | |
| Closed | Sample Charles E | $246,999 | |
| Previous Owner | David James T | $212,460 |
Property History
| Date | Event | Price | Change | Sq Ft Price |
|---|---|---|---|---|
| 02/23/2018 02/23/18 | Sold | $287,000 | -1.0% | $145 / Sq Ft |
| 02/03/2018 02/03/18 | Pending | -- | -- | -- |
| 01/31/2018 01/31/18 | For Sale | $289,900 | 0.0% | $146 / Sq Ft |
| 10/28/2017 10/28/17 | Pending | -- | -- | -- |
| 10/04/2017 10/04/17 | For Sale | $289,900 | 0.0% | $146 / Sq Ft |
| 09/05/2017 09/05/17 | Pending | -- | -- | -- |
| 08/08/2017 08/08/17 | Price Changed | $289,900 | -2.6% | $146 / Sq Ft |
| 07/25/2017 07/25/17 | For Sale | $297,500 | -- | $150 / Sq Ft |
Tax History Compared to Growth
Tax History
| Year | Tax Paid | Tax Assessment Tax Assessment Total Assessment is a certain percentage of the fair market value that is determined by local assessors to be the total taxable value of land and additions on the property. | Land | Improvement |
|---|---|---|---|---|
| 2024 | $3,491 | $233,177 | -- | -- |
| 2023 | $3,491 | $226,385 | $0 | $0 |
| 2022 | $3,442 | $219,791 | $0 | $0 |
| 2021 | $3,371 | $213,389 | $0 | $0 |
| 2020 | $3,347 | $210,443 | $0 | $0 |
| 2019 | $3,315 | $205,712 | $0 | $0 |
| 2018 | $3,326 | $219,200 | $46,500 | $172,700 |
| 2017 | $3,350 | $216,900 | $40,500 | $176,400 |
| 2016 | $3,498 | $221,500 | $41,400 | $180,100 |
| 2015 | $979 | $32,500 | $32,500 | $0 |
| 2014 | $398 | $3,600 | $0 | $0 |
Agents Affiliated with this Home
-
Todd David, PA
T
Seller's Agent in 2018
Todd David, PA
BERKSHIRE HATHAWAY HOMESERVICES FLORIDA REALTY
(941) 207-5055
38 Total Sales
-
Chris Shiparski

Buyer's Agent in 2018
Chris Shiparski
HOMESMART
(941) 375-1148
150 Total Sales
Map
Source: Stellar MLS
MLS Number: N5913707
APN: 0792-07-0020
- 9019 Eagle Bay Ct
- 533 La Playa Cir
- 618 Iglesia Dr
- 419 Tarde Logo Cir
- 9020 Eagle Bay Ct
- 554 Madero
- 404 Tarde Logo Cir
- 423 Tarde Logo Cir
- 725 Iglesia Dr
- 504 La Playa Cir
- 427 Tarde Logo Cir
- 8580 Eagle Bay Ct
- 501 Madonna
- 714 Del Luna Dr
- 7360 Talon Bay Dr
- 514 Madonna
- 7346 Talon Bay Dr
- 506 Madonna
- 420 Madonna
- 7620 Raptor Ct
- 8866 Peregrine Way
- 8850 Peregrine Way
- 8784 Peregrine Way
- 8748 Peregrine Way
- 8867 Peregrine Way
- 8938 Peregrine Way
- 8785 Peregrine Way
- 8939 Peregrine Way
- 8696 Peregrine Way
- 8749 Peregrine Way
- 8954 Peregrine Way
- 8713 Peregrine Way
- 8779 Eagle Bay Ct
- 8975 Peregrine Way
- 8819 Eagle Bay Ct
- 8859 Eagle Bay Ct Unit 1
- 8960 Peregrine Way
- 8899 Eagle Bay Ct Unit 1
- 8939 Eagle Bay Ct
- 8677 Peregrine Way

