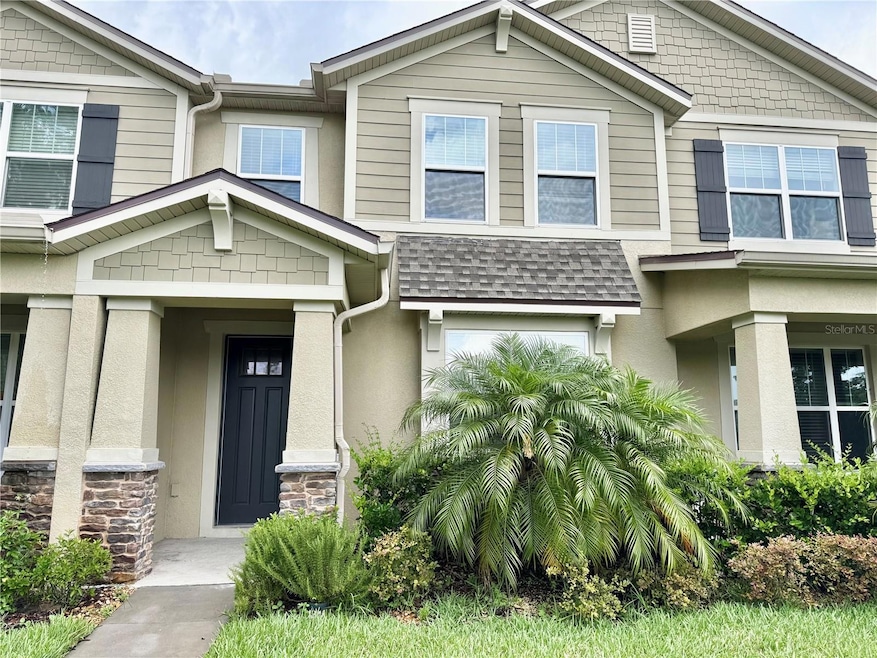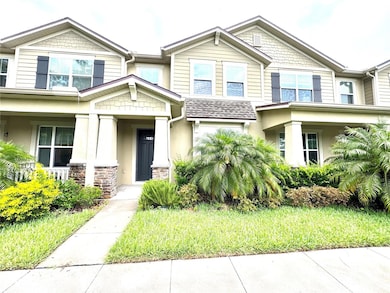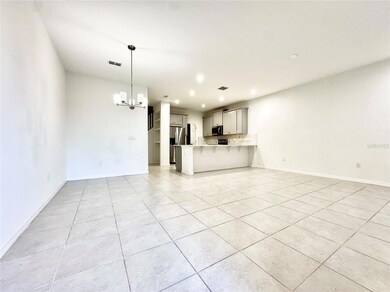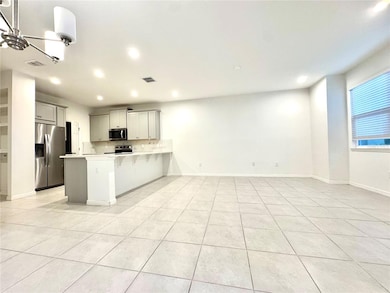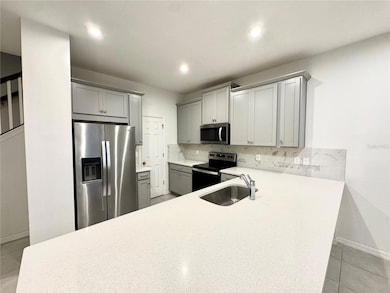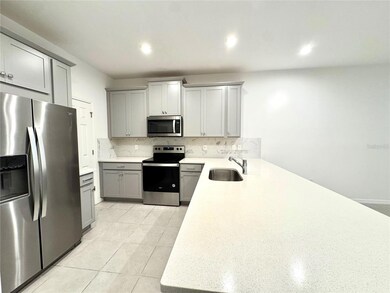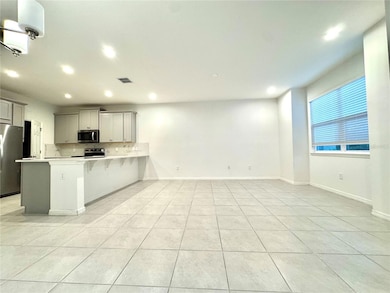8867 Herencia Alley Windermere, FL 34786
Highlights
- Community Pool
- 2 Car Attached Garage
- Laundry closet
- Castleview Elementary School Rated A-
- Community Playground
- Central Heating and Cooling System
About This Home
This beautifully designed 3-bedroom townhome boasts an open-concept floor plan that seamlessly integrates the living, dining, and kitchen spaces. Enjoy cooking in the modern kitchen featuring stainless steel appliances, granite countertops, and abundant cabinetry. The spacious master suite is a serene retreat, complete with a walk-in closet and en-suite bathroom, and large size Patio. while two additional bedrooms provide versatility for family, guests, or a home office. Step outside to your private patio, ideal for relaxing or entertaining. Located in a desirable community, this townhome offers access to fantastic amenities, including a pool, playground. With convenient access to local shopping, dining, and top-rated schools, this home is perfect for families and professionals alike! Don't miss your chance.
Listing Agent
AAA GLOBAL VENTURES PA Brokerage Phone: 407-717-5232 License #3483161 Listed on: 06/06/2025
Townhouse Details
Home Type
- Townhome
Est. Annual Taxes
- $6,155
Year Built
- Built in 2021
Lot Details
- 2,219 Sq Ft Lot
Parking
- 2 Car Attached Garage
Interior Spaces
- 1,512 Sq Ft Home
- 2-Story Property
- Ceiling Fan
- Family Room
- Combination Dining and Living Room
- Carpet
Kitchen
- Range
- Microwave
- Dishwasher
- Disposal
Bedrooms and Bathrooms
- 3 Bedrooms
Laundry
- Laundry closet
- Dryer
- Washer
Schools
- Castleview Elementary School
- Horizon West Middle School
- Horizon High School
Utilities
- Central Heating and Cooling System
- Electric Water Heater
Listing and Financial Details
- Residential Lease
- Property Available on 6/6/25
- The owner pays for laundry
- Application Fee: 0
- Assessor Parcel Number 35-23-27-5470-00-810
Community Details
Overview
- Property has a Home Owners Association
- Extreme Management Team Association, Phone Number (352) 366-0234
- Legado Subdivision
Recreation
- Community Playground
- Community Pool
Pet Policy
- No Pets Allowed
Map
Source: Stellar MLS
MLS Number: O6315090
APN: 35-2327-5470-00-810
- 8942 Matriarca Alley
- 13333 Gorgona Isle Dr
- 13525 Gorgona Isle Dr
- 13542 Gorgona Isle Dr
- 8349 Vivaro Isle Way
- 8420 Vivaro Isle Way
- 13596 Gorgona Isle Dr
- 14025 Oasis Springs Ln Unit 901
- 14234 Desert Haven St Unit 14234
- 14242 Desert Haven St Unit GE
- 8237 Serenity Spring Dr Unit 2605
- 13519 Bicton Ln
- 8742 Peachtree Park Ct
- 8724 Peachtree Park Ct
- 13413 Hopkinton Ct
- 14347 Crest Palm Ave
- 14371 Crest Palm Ave
- 14421 Crest Palm Ave
- 14238 Crest Palm Ave
- 14285 Crest Palm Ave
- 8873 Herencia Alley
- 8937 Matriarca Alley
- 13542 Gorgona Isle Dr
- 13426 Chariho Ln
- 8200 Jayme Dr
- 14415 Crest Palm Ave
- 7699 Bowery Dr
- 8906 Doddington Way
- 14409 Crest Palm Ave
- 7112 Enchanted Lake Dr
- 7718 Anselmo Ln
- 8634 Danforth Dr
- 7018 Bolanzo Alley
- 12676 Salomon Cove Dr
- 9378 Bradleigh Dr
- 13645 Riggs Way
- 7214 Beakrush Ln
- 12754 Garridan Ave
- 8620 Wellington Blue Ln
- 8398 Iron Mountain Trail
