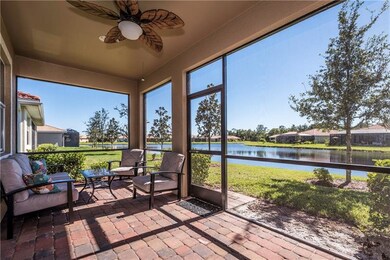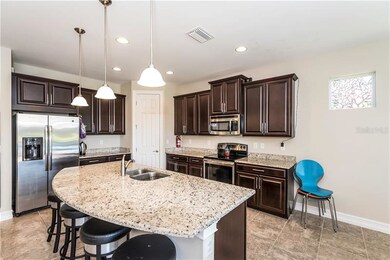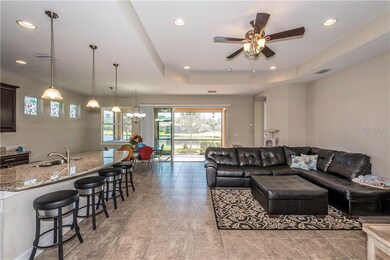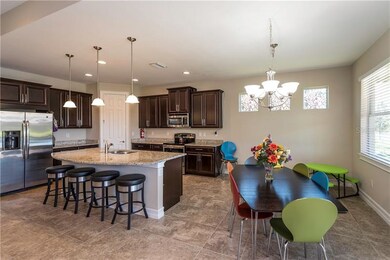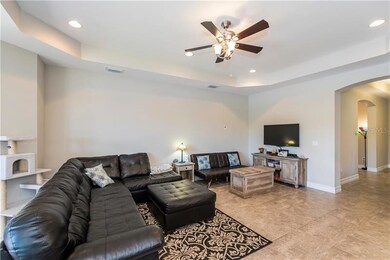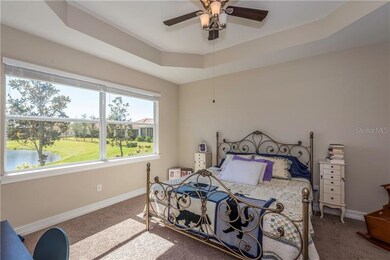
8867 Peregrine Way North Port, FL 34287
Warm Mineral Springs NeighborhoodEstimated Value: $468,035 - $514,000
Highlights
- 125 Feet of Waterfront
- Tennis Courts
- Gated Community
- Fitness Center
- Heated In Ground Pool
- Lake View
About This Home
As of March 2018PRICED TO SELL! This BEAUTIFUL home is nearly new and provides quiet serenity in the peaceful community of Talon Bay surrounded by 6 Lakes & 15 acres of nature preserves. Perfect home for a growing family or a multi-generational home! Behind the entry gates of this community you will find everything Talon Bay has to offer. Beautiful clubhouse, meeting room for club events and social gatherings, resort-style pool, fitness center & 2 tennis courts. Residents can BBQ in the poolside kitchen/bar and relax on the sun deck. There is also a private kayak & canoe launch. Bordering the Myakahatchee Creek, Talon Bay offers water sports, bird watching and more. The luxurious home offers 4 bedrooms, large den and spacious open concept kitchen, dining and great room. The beautiful screened in lanai provides you with a peaceful setting for sipping coffee and watching the sun come up over the water. There are 3 and 1/2 baths in this home, the 1/2 bath is ready for you to put your own custom pool in. The kitchen has gorgeous granite counter tops, 42" solid wood cabinets, stainless appliances, upgraded tile and flooring throughout the home. This home and the peaceful community of Talon Bay will make you feel like you are on vacation every day! Schedule your showing today!
Last Agent to Sell the Property
RE/MAX REALTY UNLIMITED License #3372755 Listed on: 11/01/2017

Home Details
Home Type
- Single Family
Est. Annual Taxes
- $3,884
Year Built
- Built in 2015
Lot Details
- 9,112 Sq Ft Lot
- 125 Feet of Waterfront
- Lake Front
- Mature Landscaping
- Irrigation
- Landscaped with Trees
- Property is zoned PCDN
HOA Fees
- $113 Monthly HOA Fees
Parking
- 2 Car Attached Garage
Home Design
- Slab Foundation
- Tile Roof
- Block Exterior
- Stone Siding
- Stucco
Interior Spaces
- 2,422 Sq Ft Home
- Open Floorplan
- Crown Molding
- Tray Ceiling
- High Ceiling
- Ceiling Fan
- Sliding Doors
- Great Room
- Combination Dining and Living Room
- Lake Views
- Laundry in unit
Kitchen
- Eat-In Kitchen
- Range
- Microwave
- Dishwasher
- Stone Countertops
- Solid Wood Cabinet
- Disposal
Flooring
- Carpet
- Ceramic Tile
Bedrooms and Bathrooms
- 4 Bedrooms
- Split Bedroom Floorplan
- Walk-In Closet
Outdoor Features
- Heated In Ground Pool
- Access To Lake
- Tennis Courts
- Balcony
- Deck
- Screened Patio
- Rain Gutters
- Porch
Schools
- Glenallen Elementary School
- Heron Creek Middle School
- North Port High School
Utilities
- Central Heating and Cooling System
- Underground Utilities
- Private Sewer
- Cable TV Available
Listing and Financial Details
- Down Payment Assistance Available
- Homestead Exemption
- Visit Down Payment Resource Website
- Legal Lot and Block 9 / H
- Assessor Parcel Number 0792100005
Community Details
Overview
- Association fees include community pool, ground maintenance, recreational facilities, security
- Talon Bay Community
- Talon Bay Subdivision
- The community has rules related to deed restrictions
Recreation
- Fitness Center
- Community Pool
Security
- Gated Community
Ownership History
Purchase Details
Home Financials for this Owner
Home Financials are based on the most recent Mortgage that was taken out on this home.Purchase Details
Home Financials for this Owner
Home Financials are based on the most recent Mortgage that was taken out on this home.Similar Homes in the area
Home Values in the Area
Average Home Value in this Area
Purchase History
| Date | Buyer | Sale Price | Title Company |
|---|---|---|---|
| Kahrig Christy F | $330,000 | Msc Title Inc | |
| Baron William J | $284,296 | Dhi Title Of Florida Inc |
Mortgage History
| Date | Status | Borrower | Loan Amount |
|---|---|---|---|
| Open | Kahrig Christy F | $305,000 | |
| Previous Owner | Baron William J | $282,508 | |
| Previous Owner | Baron William J | $279,146 |
Property History
| Date | Event | Price | Change | Sq Ft Price |
|---|---|---|---|---|
| 03/28/2018 03/28/18 | Sold | $330,000 | -8.3% | $136 / Sq Ft |
| 02/23/2018 02/23/18 | Pending | -- | -- | -- |
| 02/13/2018 02/13/18 | Price Changed | $359,900 | -1.9% | $149 / Sq Ft |
| 12/13/2017 12/13/17 | Price Changed | $367,000 | -0.5% | $152 / Sq Ft |
| 11/01/2017 11/01/17 | For Sale | $369,000 | -- | $152 / Sq Ft |
Tax History Compared to Growth
Tax History
| Year | Tax Paid | Tax Assessment Tax Assessment Total Assessment is a certain percentage of the fair market value that is determined by local assessors to be the total taxable value of land and additions on the property. | Land | Improvement |
|---|---|---|---|---|
| 2024 | $6,975 | $400,800 | $76,600 | $324,200 |
| 2023 | $6,975 | $462,000 | $90,100 | $371,900 |
| 2022 | $6,274 | $421,000 | $85,000 | $336,000 |
| 2021 | $5,347 | $302,100 | $72,800 | $229,300 |
| 2020 | $4,956 | $272,900 | $63,300 | $209,600 |
| 2019 | $5,034 | $275,900 | $55,100 | $220,800 |
| 2018 | $3,875 | $253,400 | $52,400 | $201,000 |
| 2017 | $3,885 | $250,100 | $45,900 | $204,200 |
| 2016 | $4,103 | $258,200 | $47,100 | $211,100 |
| 2015 | $1,042 | $36,400 | $36,400 | $0 |
| 2014 | $411 | $3,900 | $0 | $0 |
Agents Affiliated with this Home
-
Lori Rivero

Seller's Agent in 2018
Lori Rivero
RE/MAX
(941) 465-6794
106 Total Sales
-
Kathleen Carbone

Buyer's Agent in 2018
Kathleen Carbone
Michael Saunders
(941) 228-8429
54 Total Sales
-

Buyer Co-Listing Agent in 2018
Bruce Farlow
Map
Source: Stellar MLS
MLS Number: A4200329
APN: 0792-10-0005
- 9019 Eagle Bay Ct
- 533 La Playa Cir
- 618 Iglesia Dr
- 419 Tarde Logo Cir
- 404 Tarde Logo Cir
- 554 Madero
- 725 Iglesia Dr
- 9020 Eagle Bay Ct
- 423 Tarde Logo Cir
- 504 La Playa Cir
- 714 Del Luna Dr
- 427 Tarde Logo Cir
- 501 Madonna
- 514 Madonna
- 8580 Eagle Bay Ct
- 506 Madonna
- 420 Madonna
- 7360 Talon Bay Dr
- 7346 Talon Bay Dr
- 7620 Raptor Ct
- 8867 Peregrine Way
- 8785 Peregrine Way
- 8939 Peregrine Way
- 8749 Peregrine Way
- 8975 Peregrine Way
- 8713 Peregrine Way
- 8850 Peregrine Way
- 8866 Peregrine Way
- 8784 Peregrine Way
- 9047 Peregrine Way
- 8748 Peregrine Way
- 8938 Peregrine Way
- 8677 Peregrine Way
- 8954 Peregrine Way
- 8696 Peregrine Way
- 9083 Peregrine Way
- 8960 Peregrine Way
- 8974 Peregrine Way
- 9191 Peregrine Way
- 9155 Peregrine Way

