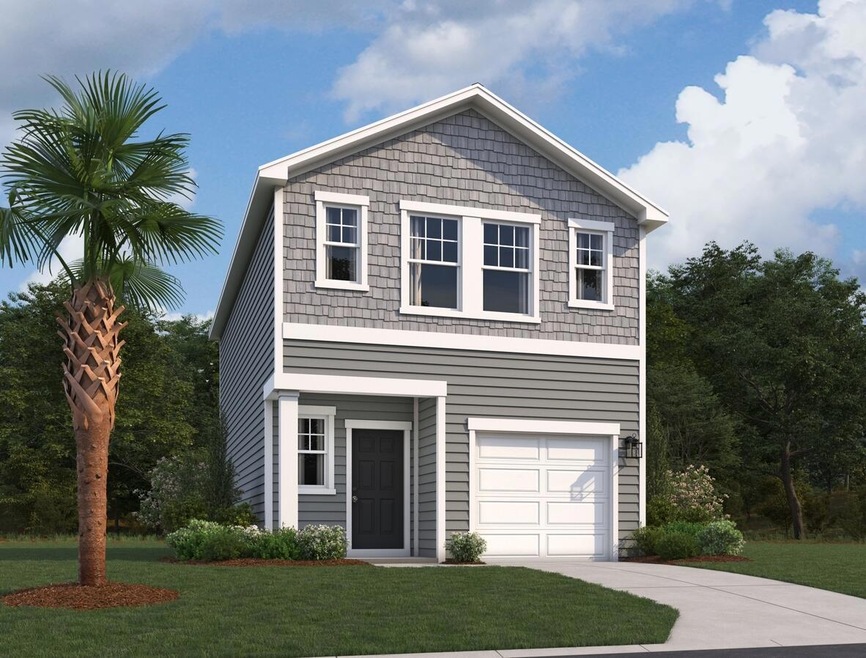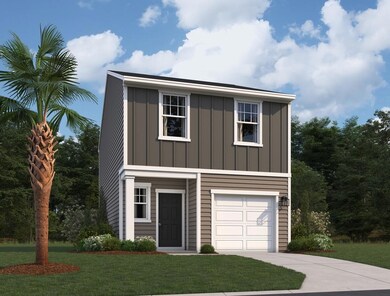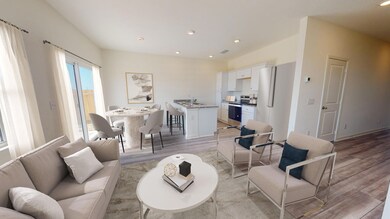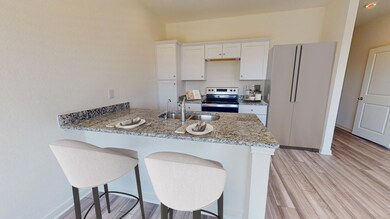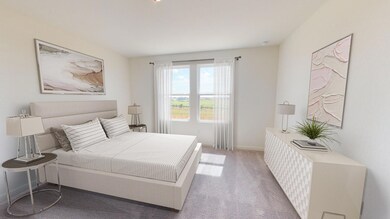PENDING
NEW CONSTRUCTION
8867 Salamander Rd Unit 4 North Charleston, SC 29406
Deer Park NeighborhoodEstimated payment $1,852/month
Total Views
729
3
Beds
2.5
Baths
1,175
Sq Ft
$238
Price per Sq Ft
Highlights
- New Construction
- Traditional Architecture
- Laundry Room
- Home Energy Rating Service (HERS) Rated Property
- Walk-In Closet
- Luxury Vinyl Plank Tile Flooring
About This Home
Welcome to Pinckney Place by Starlight Homes, a new single-family home community in North Charleston. Just 4 minutes from CSU, 20 minutes from Joint Base Charleston, 16 minutes from the Nuclear Power School, and 20 minutes from Downtown, this location offers unmatched convenience. Homes feature open-concept layouts with LVP flooring downstairs and included kitchen appliances. Upstairs offers a spacious owner's suite with private bath and walk-in closet, plus two guest rooms and a full bath. Move-in ready homes designed for comfort and ease!
Home Details
Home Type
- Single Family
Year Built
- Built in 2025 | New Construction
HOA Fees
- $100 Monthly HOA Fees
Parking
- 1 Car Garage
Home Design
- Traditional Architecture
- Slab Foundation
- Asphalt Roof
- Vinyl Siding
Interior Spaces
- 1,175 Sq Ft Home
- 2-Story Property
- Smooth Ceilings
- Combination Dining and Living Room
Kitchen
- Electric Range
- Microwave
- Dishwasher
- Disposal
Flooring
- Carpet
- Luxury Vinyl Plank Tile
Bedrooms and Bathrooms
- 3 Bedrooms
- Walk-In Closet
Laundry
- Laundry Room
- Dryer
- Washer
Schools
- A. C. Corcoran Elementary School
- Northwoods Middle School
- Stall High School
Additional Features
- Home Energy Rating Service (HERS) Rated Property
- Central Heating and Cooling System
Community Details
- Built by Starlight Homes
Map
Create a Home Valuation Report for This Property
The Home Valuation Report is an in-depth analysis detailing your home's value as well as a comparison with similar homes in the area
Home Values in the Area
Average Home Value in this Area
Property History
| Date | Event | Price | List to Sale | Price per Sq Ft |
|---|---|---|---|---|
| 09/30/2025 09/30/25 | Pending | -- | -- | -- |
| 09/25/2025 09/25/25 | For Sale | $279,490 | -- | $238 / Sq Ft |
Source: CHS Regional MLS
Source: CHS Regional MLS
MLS Number: 25026118
Nearby Homes
- 8867 Salamander Rd Unit 67
- 8867 Salamander Rd Unit 68
- 8867 Salamander Rd
- Ross Plan at Pinckney Place
- Lantern Plan at Pinckney Place
- Compass Plan at Pinckney Place
- 8867 Salamander Rd Unit 9
- 8867 Salamander Rd Unit 69
- 8867 Salamander Rd Unit 47
- 8867 Salamander Rd Unit 5
- 2931 Salamander Creek Ln
- 8899 Salamander Rd
- ARIA Plan at Settlement at Salamander
- CALI Plan at Settlement at Salamander
- 8865 Shovelnose Ct
- BRANDON Plan at Settlement at Salamander
- DEVON Plan at Settlement at Salamander
- 2922 Salamander Creek Ln
- 8838 Shovelnose Ct
- 2916 Salamander Creek Ln
