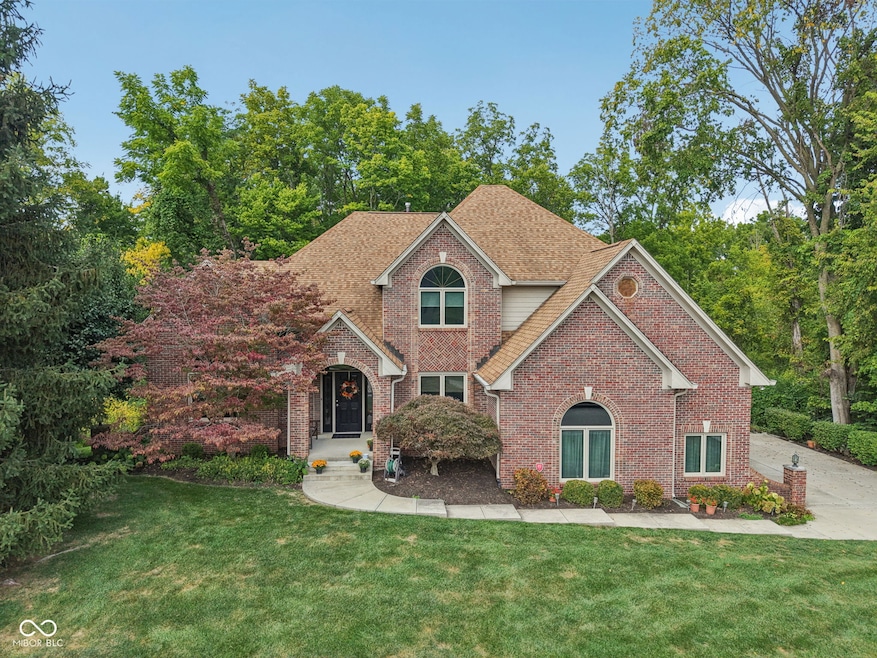8868 Classic View Dr Indianapolis, IN 46217
Hill Valley NeighborhoodEstimated payment $4,048/month
Highlights
- Updated Kitchen
- Mature Trees
- Wood Flooring
- Douglas MacArthur Elementary School Rated A-
- Cathedral Ceiling
- 3 Car Attached Garage
About This Home
Rarely available in Classic View Estates, this stunning custom-built home offers over 5,000 square feet of living space with timeless design and modern updates. Featuring a handsome cedar and brick exterior and a 3-car finished garage, this residence has been lovingly maintained by the current owners and is ready to welcome its next chapter. Inside, you'll find 4 bedrooms, 3 full baths, and 2 half baths, along with elegant formal living and dining rooms highlighted by tray ceilings. The two-story foyer sets a grand tone, while the great room with a woodburning fireplace provides a warm and inviting gathering space. The kitchen boasts quartz countertops, a large island, and a convenient desk area, perfect for everyday living. Upstairs, the primary suite is a true retreat with a private sitting room, two walk-in closets, and a spa-like bath complete with jetted tub, double vanity, and separate shower. Bedroom 2 offers its own en-suite full bath and dual closets, while two staircases provide easy access to the upper level. The walkout basement includes a half bath, expansive storage space, and room to customize--whether for additional bedrooms, a recreation area, or a home gym. Outdoor living is just as impressive with two levels of decking overlooking a private wooded lot with no rear neighbors. Additional highlights include newer HVAC and water heater, abundant storage, and thoughtful details throughout. Homes in Classic View Estates rarely come to market--don't miss this opportunity to own a beautifully maintained home in a sought-after Perry Township neighborhood.
Open House Schedule
-
Sunday, September 14, 202512:00 to 2:00 pm9/14/2025 12:00:00 PM +00:009/14/2025 2:00:00 PM +00:00Add to Calendar
Home Details
Home Type
- Single Family
Est. Annual Taxes
- $6,800
Year Built
- Built in 1992
Lot Details
- 0.34 Acre Lot
- Mature Trees
- Wooded Lot
HOA Fees
- $17 Monthly HOA Fees
Parking
- 3 Car Attached Garage
Home Design
- Brick Exterior Construction
- Concrete Perimeter Foundation
Interior Spaces
- 2-Story Property
- Woodwork
- Tray Ceiling
- Cathedral Ceiling
- Paddle Fans
- Entrance Foyer
- Great Room with Fireplace
- Fire and Smoke Detector
Kitchen
- Updated Kitchen
- Breakfast Bar
- Gas Oven
- Microwave
- Dishwasher
- Disposal
Flooring
- Wood
- Carpet
- Ceramic Tile
- Vinyl
Bedrooms and Bathrooms
- 4 Bedrooms
- Walk-In Closet
Laundry
- Laundry on main level
- Washer and Dryer Hookup
Basement
- Basement Fills Entire Space Under The House
- Exterior Basement Entry
- Sump Pump
- Basement Storage
- Basement Window Egress
Utilities
- Forced Air Heating and Cooling System
Community Details
- Association fees include home owners, snow removal
- Association Phone (317) 695-8418
- Classic View Estates Subdivision
- Property managed by Classic View HOA
- The community has rules related to covenants, conditions, and restrictions
Listing and Financial Details
- Tax Lot 1
- Assessor Parcel Number 491423118019000500
Map
Home Values in the Area
Average Home Value in this Area
Tax History
| Year | Tax Paid | Tax Assessment Tax Assessment Total Assessment is a certain percentage of the fair market value that is determined by local assessors to be the total taxable value of land and additions on the property. | Land | Improvement |
|---|---|---|---|---|
| 2024 | $6,474 | $519,300 | $51,000 | $468,300 |
| 2023 | $6,474 | $488,000 | $51,000 | $437,000 |
| 2022 | $6,146 | $442,600 | $51,000 | $391,600 |
| 2021 | $6,068 | $440,100 | $51,000 | $389,100 |
| 2020 | $5,504 | $397,400 | $51,000 | $346,400 |
| 2019 | $4,367 | $314,800 | $51,000 | $263,800 |
| 2018 | $4,020 | $293,500 | $51,000 | $242,500 |
| 2017 | $3,890 | $283,900 | $51,000 | $232,900 |
| 2016 | $3,818 | $278,500 | $51,000 | $227,500 |
| 2014 | $3,251 | $265,700 | $51,000 | $214,700 |
| 2013 | $3,260 | $265,700 | $51,000 | $214,700 |
Property History
| Date | Event | Price | Change | Sq Ft Price |
|---|---|---|---|---|
| 09/12/2025 09/12/25 | For Sale | $650,000 | -- | $151 / Sq Ft |
Mortgage History
| Date | Status | Loan Amount | Loan Type |
|---|---|---|---|
| Previous Owner | $50,000 | New Conventional | |
| Previous Owner | $50,000 | Credit Line Revolving | |
| Previous Owner | $130,000 | Unknown | |
| Previous Owner | $130,000 | Credit Line Revolving |
Source: MIBOR Broker Listing Cooperative®
MLS Number: 22060780
APN: 49-14-23-118-019.000-500
- 361 Country Woods Dr
- 1260 Lincoln Park Blvd
- 8611 Kenasaw Ct
- 8809 S Meridian St
- 8725 Meadow Vista Dr
- 336 Ottawa Dr
- 26 E Stop 13 Rd
- 970 Lincoln Park Dr W
- 919 Dreamy St
- 8635 Bishops Ln
- 45 Golden Tree Ln
- 444 Buffalo Dr
- 8955 Stonegate Rd Unit A
- 8422 Kankakee Ct
- 8633 Royal Meadow Dr
- 8423 Rahke Rd
- 120 Golden Tree Ln
- 1292 Timber Creek Ln
- 3065 Brixton Dr
- 618 Mellowood Dr
- 8825 Royal Meadow Dr
- 419 Buffalo Dr
- 971 Andover Dr
- 1563 Stonehedge Ct
- 412 E County Line Rd
- 720 Buffalo Run Dr
- 439 Pleasantview Dr
- 707 Deer Trail Dr
- 1009 Lismore Ln
- 1201 Community Place
- 8580 Beechmill Ln
- 7266 Lockwood Ln
- 164 Westridge Blvd
- 921 Parliament Place
- 800 Kings Mill Rd
- 8506 Friendship Ln
- 8445 Bluff Rd
- 1542 Citrin Place
- 7913 Ella Dobbs Ln
- 311 Jordan Rd







