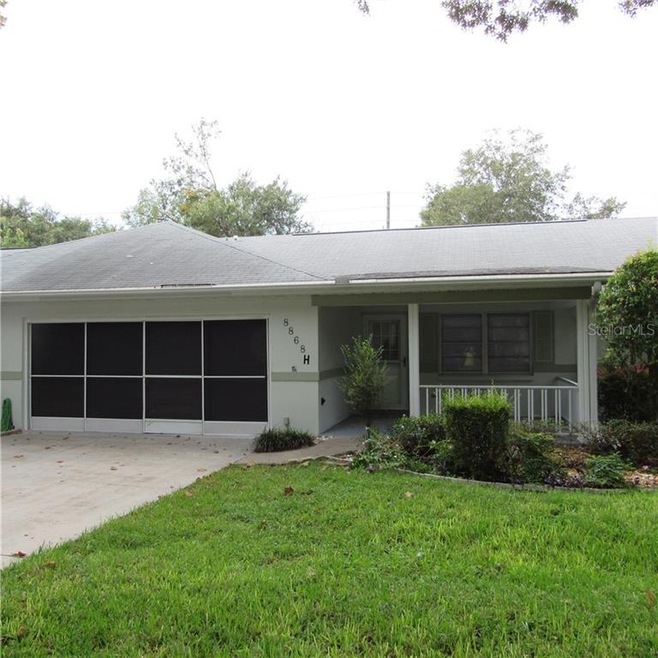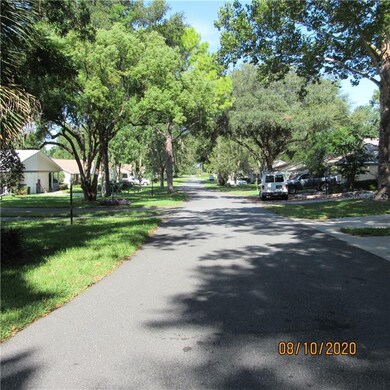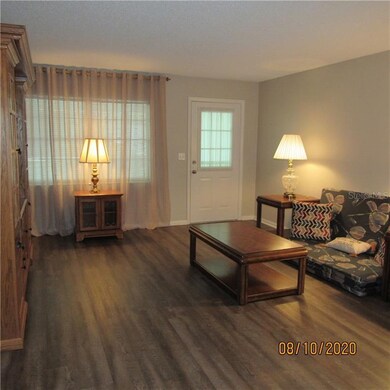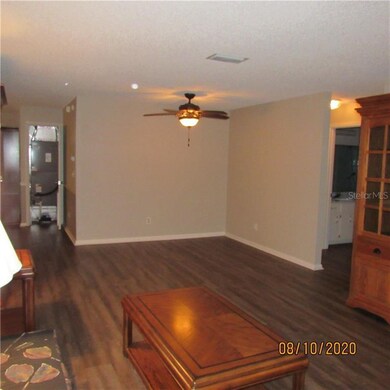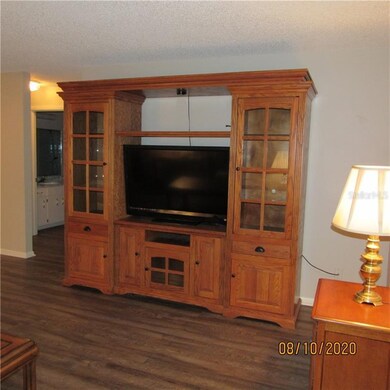
8868 SW 97th Lane Rd Unit H Ocala, FL 34481
Fellowship NeighborhoodHighlights
- Golf Course Community
- Senior Community
- Clubhouse
- Fitness Center
- Gated Community
- Attic
About This Home
As of November 2020See this expanded Bostonian on a quiet tree lined street in On Top of the World! A very popular model features 2/2/2 with updates! Living/Dining room combo with newer laminate flooring, chair railing, updated shower stall and sink vanity in the master bath. Great kitchen with island/breakfast bar. Built in oven, cooktop stove, s/s dishwasher and refrigerator that overlooks the large family room and/or dining area, that leads to the tiled florida/sunroom, plus an additional enclosed bonus room too! Large master suite includes a spacious walk-in closet. Nice guest room with ample closet space too! Roof 2015, HVAC 2016. 2 car garage with screens doors. On Top of the World is a gated community offering lots of amenities for the active 55+ lifestyle! Easy access to shopping/restaurants and is golf cart friendly...and pet friendly too! Room sizes are approximate, purchase to verify. Furnishings on property are available separate of purchase.
Last Agent to Sell the Property
ACTIVE LIFESTYLES REALTY LLC License #3051378 Listed on: 08/18/2020
Property Details
Home Type
- Condominium
Est. Annual Taxes
- $1,644
Year Built
- Built in 1983
Lot Details
- North Facing Home
- Irrigation
- Cleared Lot
HOA Fees
- $359 Monthly HOA Fees
Parking
- 2 Car Attached Garage
- Garage Door Opener
- Driveway
- Open Parking
Home Design
- Villa
- Slab Foundation
- Shingle Roof
- Block Exterior
- Stucco
Interior Spaces
- 1,908 Sq Ft Home
- 1-Story Property
- Ceiling Fan
- Window Treatments
- Family Room Off Kitchen
- Bonus Room
- Sun or Florida Room
- Security Gate
- Laundry in Garage
- Attic
Kitchen
- Eat-In Kitchen
- Built-In Oven
- Cooktop with Range Hood
- Dishwasher
- Disposal
Flooring
- Carpet
- Laminate
- Tile
Bedrooms and Bathrooms
- 2 Bedrooms
- Walk-In Closet
- 2 Full Bathrooms
Outdoor Features
- Enclosed patio or porch
- Rain Gutters
Utilities
- Central Air
- Heat Pump System
- Thermostat
- Electric Water Heater
- Private Sewer
- Cable TV Available
Listing and Financial Details
- Down Payment Assistance Available
- Visit Down Payment Resource Website
- Tax Lot 08
- Assessor Parcel Number 3530-1904-08
Community Details
Overview
- Senior Community
- Association fees include 24-hour guard, cable TV, community pool, maintenance structure, ground maintenance, pool maintenance, recreational facilities, security
- Lori Sands Association, Phone Number (352) 854-0805
- Visit Association Website
- On Top Of The World Condos
- On Top Of The World Subdivision
- The community has rules related to deed restrictions, fencing, allowable golf cart usage in the community
- Rental Restrictions
- Community features wheelchair access
Amenities
- Clubhouse
- Elevator
Recreation
- Golf Course Community
- Tennis Courts
- Community Basketball Court
- Pickleball Courts
- Racquetball
- Recreation Facilities
- Shuffleboard Court
- Fitness Center
- Community Pool
- Community Spa
- Park
Pet Policy
- Pets Allowed
- 2 Pets Allowed
Security
- Security Service
- Gated Community
- Fire and Smoke Detector
Ownership History
Purchase Details
Home Financials for this Owner
Home Financials are based on the most recent Mortgage that was taken out on this home.Purchase Details
Home Financials for this Owner
Home Financials are based on the most recent Mortgage that was taken out on this home.Purchase Details
Home Financials for this Owner
Home Financials are based on the most recent Mortgage that was taken out on this home.Similar Homes in Ocala, FL
Home Values in the Area
Average Home Value in this Area
Purchase History
| Date | Type | Sale Price | Title Company |
|---|---|---|---|
| Warranty Deed | $119,000 | Brick City Ttl Ins Agcy Inc | |
| Deed | $97,900 | -- | |
| Warranty Deed | $50,000 | Marion Title & Escrow Co |
Property History
| Date | Event | Price | Change | Sq Ft Price |
|---|---|---|---|---|
| 11/06/2020 11/06/20 | Sold | $119,000 | -4.7% | $62 / Sq Ft |
| 10/17/2020 10/17/20 | Pending | -- | -- | -- |
| 08/17/2020 08/17/20 | For Sale | $124,900 | +27.6% | $65 / Sq Ft |
| 02/21/2017 02/21/17 | Sold | $97,900 | 0.0% | $66 / Sq Ft |
| 01/19/2017 01/19/17 | Pending | -- | -- | -- |
| 01/12/2017 01/12/17 | For Sale | $97,900 | +95.8% | $66 / Sq Ft |
| 08/25/2015 08/25/15 | Sold | $50,000 | 0.0% | $34 / Sq Ft |
| 08/06/2015 08/06/15 | Pending | -- | -- | -- |
| 07/19/2015 07/19/15 | For Sale | $50,000 | -- | $34 / Sq Ft |
Tax History Compared to Growth
Tax History
| Year | Tax Paid | Tax Assessment Tax Assessment Total Assessment is a certain percentage of the fair market value that is determined by local assessors to be the total taxable value of land and additions on the property. | Land | Improvement |
|---|---|---|---|---|
| 2023 | $1,734 | $130,638 | $0 | $0 |
| 2022 | $1,678 | $126,833 | $10,000 | $116,833 |
| 2021 | $1,803 | $91,746 | $5,000 | $86,746 |
| 2020 | $1,661 | $82,474 | $5,000 | $77,474 |
| 2019 | $1,644 | $80,562 | $5,000 | $75,562 |
| 2018 | $1,500 | $75,123 | $5,000 | $70,123 |
| 2017 | $709 | $52,874 | $0 | $0 |
| 2016 | $686 | $51,786 | $0 | $0 |
| 2015 | $448 | $36,082 | $0 | $0 |
| 2014 | $434 | $35,796 | $0 | $0 |
Agents Affiliated with this Home
-
Janet Higgins

Seller's Agent in 2020
Janet Higgins
ACTIVE LIFESTYLES REALTY LLC
(352) 270-2712
10 in this area
16 Total Sales
-
Beth Anthony

Buyer's Agent in 2020
Beth Anthony
RE/MAX
(352) 817-1212
61 in this area
207 Total Sales
-
Conrad Melancon

Seller's Agent in 2017
Conrad Melancon
RE/MAX FOXFIRE - HWY200/103 S
(352) 208-4924
120 in this area
126 Total Sales
Map
Source: Stellar MLS
MLS Number: OM607189
APN: 3530-1904-08
- 10012 SW 88th Ct
- 9855 SW 85th Terrace Rd Unit A
- TBD SW 88th Ct
- 8830 SW 98th Place Unit M
- 8830 SW 98th Place Unit L
- 8626 SW 97th Lane Rd Unit D
- 10061 SW 88th Terrace
- 8707 SW 88th Court Rd Unit B
- 6185 SW 89th Ct
- 9801 SW 88th Terrace Unit B
- 8747 SW 98th Street Rd Unit F
- 8833 SW 98th Street Rd Unit E
- 10161 SW 87th Terrace
- 8920 SW 97th Lane Rd Unit F
- 8655 SW 98th Street Rd Unit G
- 8850 SW 97th St Unit C
- 8917 SW 101st Ln
- 10197 SW 88th Terrace
- 8851 SW 97th St Unit A
- 8671 SW 97th St Unit C
