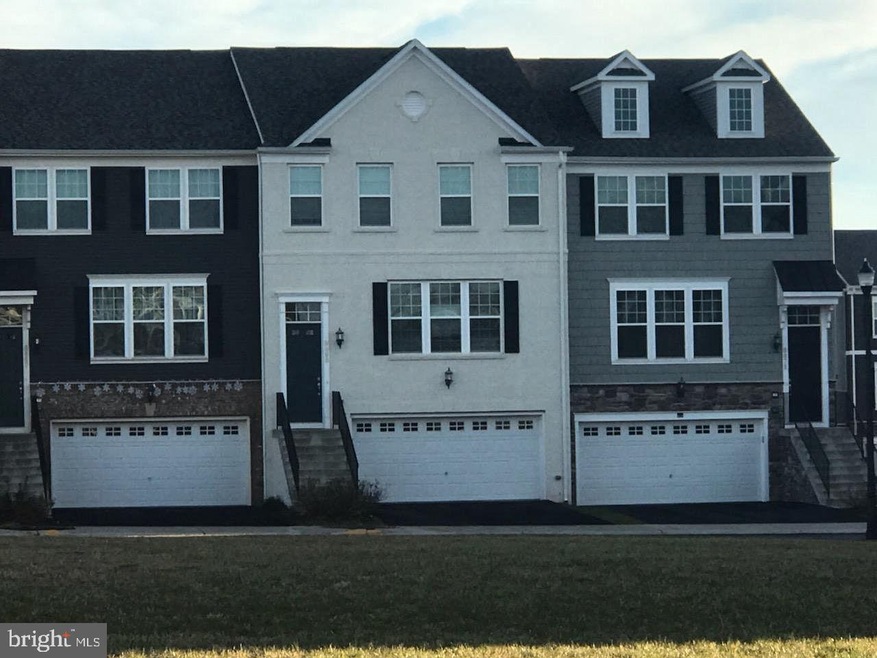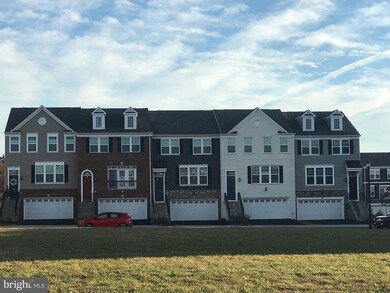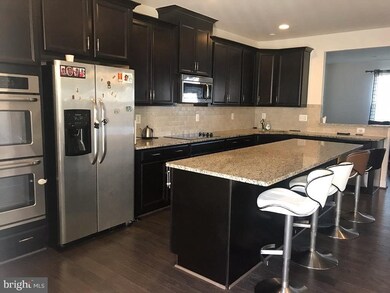
8869 Milton Mill Way Manassas, VA 20112
Longview NeighborhoodHighlights
- Colonial Architecture
- 2 Car Direct Access Garage
- Forced Air Heating and Cooling System
- Osbourn Park High School Rated A
About This Home
As of January 2022Beautiful 3 bedroom, 3.5 bathroom Townhouse. Like New it's just 5 years old house. Basement has full bathroom. Beautiful main level with hardwood floor. It has living room, dinning room and open kitchen with spacious Deck. Upstairs it has nice master bedroom and other two rooms with bathroom. 2 Car garage. Must see!
Last Agent to Sell the Property
Samson Properties License #663492 Listed on: 12/23/2021

Townhouse Details
Home Type
- Townhome
Est. Annual Taxes
- $5,231
Year Built
- Built in 2016
Lot Details
- 1,991 Sq Ft Lot
HOA Fees
- $85 Monthly HOA Fees
Parking
- 2 Car Direct Access Garage
- Front Facing Garage
- Garage Door Opener
Home Design
- Colonial Architecture
Interior Spaces
- Property has 3 Levels
Bedrooms and Bathrooms
- 3 Bedrooms
Finished Basement
- Walk-Out Basement
- Basement Windows
Utilities
- Forced Air Heating and Cooling System
- Electric Water Heater
Community Details
- Bradley Square Subdivision
Listing and Financial Details
- Assessor Parcel Number 7794-78-9339
Ownership History
Purchase Details
Home Financials for this Owner
Home Financials are based on the most recent Mortgage that was taken out on this home.Purchase Details
Home Financials for this Owner
Home Financials are based on the most recent Mortgage that was taken out on this home.Similar Homes in Manassas, VA
Home Values in the Area
Average Home Value in this Area
Purchase History
| Date | Type | Sale Price | Title Company |
|---|---|---|---|
| Deed | $345,000 | First American Title | |
| Special Warranty Deed | $402,405 | First Excel Title Llc |
Mortgage History
| Date | Status | Loan Amount | Loan Type |
|---|---|---|---|
| Open | $557,535 | VA | |
| Previous Owner | $382,284 | New Conventional |
Property History
| Date | Event | Price | Change | Sq Ft Price |
|---|---|---|---|---|
| 01/20/2022 01/20/22 | Sold | $545,000 | +1.9% | $232 / Sq Ft |
| 12/23/2021 12/23/21 | For Sale | $535,000 | +33.0% | $228 / Sq Ft |
| 09/22/2016 09/22/16 | Sold | $402,405 | 0.0% | $210 / Sq Ft |
| 07/17/2016 07/17/16 | Pending | -- | -- | -- |
| 07/17/2016 07/17/16 | For Sale | $402,405 | -- | $210 / Sq Ft |
Tax History Compared to Growth
Tax History
| Year | Tax Paid | Tax Assessment Tax Assessment Total Assessment is a certain percentage of the fair market value that is determined by local assessors to be the total taxable value of land and additions on the property. | Land | Improvement |
|---|---|---|---|---|
| 2024 | $5,388 | $541,800 | $144,100 | $397,700 |
| 2023 | $5,219 | $501,600 | $124,800 | $376,800 |
| 2022 | $5,346 | $474,000 | $120,000 | $354,000 |
| 2021 | $5,238 | $429,700 | $97,900 | $331,800 |
| 2020 | $6,073 | $391,800 | $95,600 | $296,200 |
| 2019 | $5,921 | $382,000 | $95,600 | $286,400 |
| 2018 | $4,660 | $385,900 | $95,600 | $290,300 |
| 2017 | $1,034 | $374,300 | $90,100 | $284,200 |
| 2016 | $1,034 | $86,500 | $86,500 | $0 |
Agents Affiliated with this Home
-

Seller's Agent in 2022
Kamal Parakh
Samson Properties
(703) 678-7225
6 in this area
276 Total Sales
-
A
Buyer's Agent in 2022
Abel Vergara
Home-Pro Realty, Inc.
(571) 259-3804
1 in this area
27 Total Sales
-
d
Seller's Agent in 2016
datacorrect BrightMLS
Non Subscribing Office
Map
Source: Bright MLS
MLS Number: VAPW2014884
APN: 7794-78-9339
- 10523 Hinton Way
- 8937 Garrett Way
- 10462 Steeplechase Run Ln
- 10739 Hinton Way
- 10765 Hinton Way
- 8664 Underhill Ln
- 10793 Hinton Way
- 10328 Rosini Ct
- 10713 Monocacy Way
- 9149 Laurel Highlands Place
- 10235 Foxborough Ct
- 8732 Vanore Place
- 9184 Laurel Highlands Place
- 10585 Tattersall Dr
- 10501 Godwin Dr
- 10499 Godwin Dr
- 9401 Hersch Farm Ln
- 10305 Butternut Cir
- 10311 Poe Dr
- 10783 Haggle Ct


